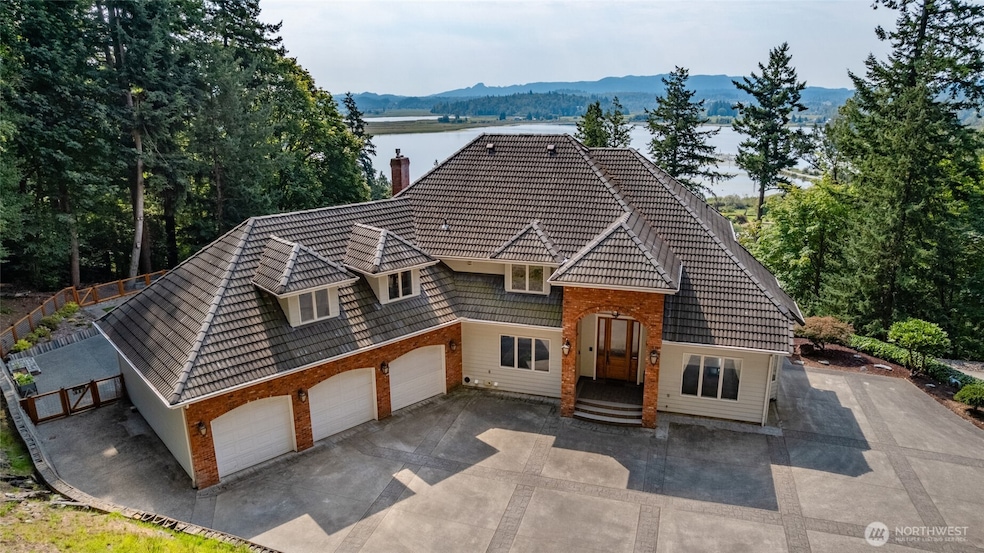
$1,154,000
- 4 Beds
- 3.5 Baths
- 4,473 Sq Ft
- 25473 Morford Ct
- Sedro Woolley, WA
Stunning PNW contemporary remodel. Step inside this beautiful home to the soaring ceilings of the great room. Open design flows seamlessly through the living, kitchen, & dining spaces w/large windows framing the picturesque property outside. Luxurious primary suite featuring tiled in shower & 2 person jetted & heated tub w/an in wall fireplace that looks through to the bedroom. The walk-in closet
Dominic Pettruzzelli Pettruzzelli Inc






