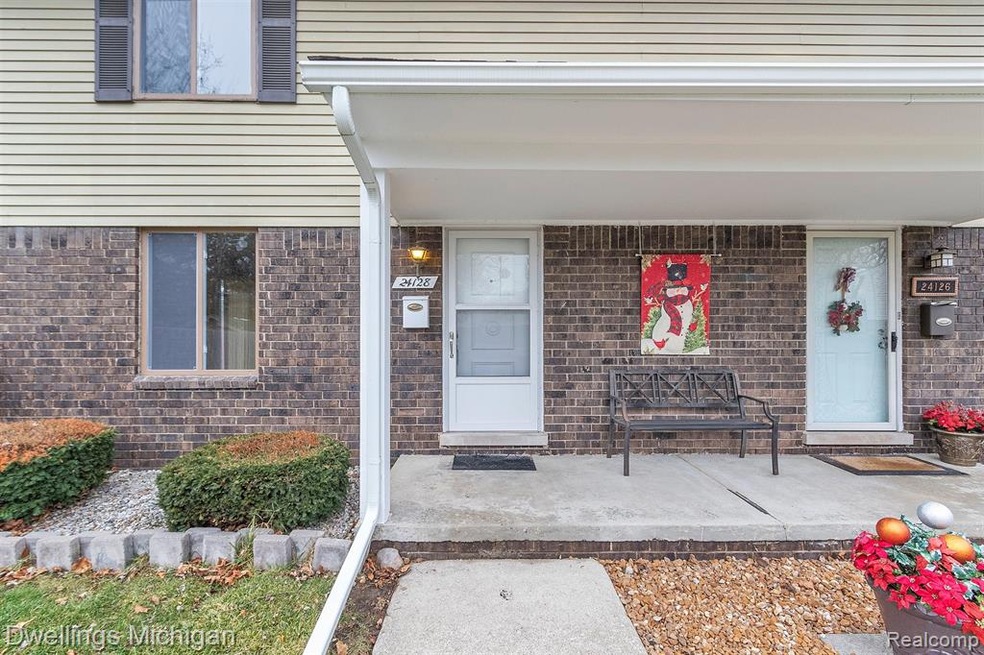
$165,000
- 2 Beds
- 1.5 Baths
- 966 Sq Ft
- 39474 Heatherheath Dr
- Unit 5
- Clinton Township, MI
Discover this stunning 2-bedroom, 1.1-bathroom condo at 39474 Heatherheath Dr! Offering a clean, modern feel with extensive updates including new flooring, a refreshed kitchen, and updated bathrooms, this home is move-in ready. Enjoy the privacy of your fenced patio, perfect for outdoor relaxation. The association fee covers water, trash, maintenance for two pools, a playground/park, clubhouse,
Anthony Djon Anthony Djon Luxury Real Estate
