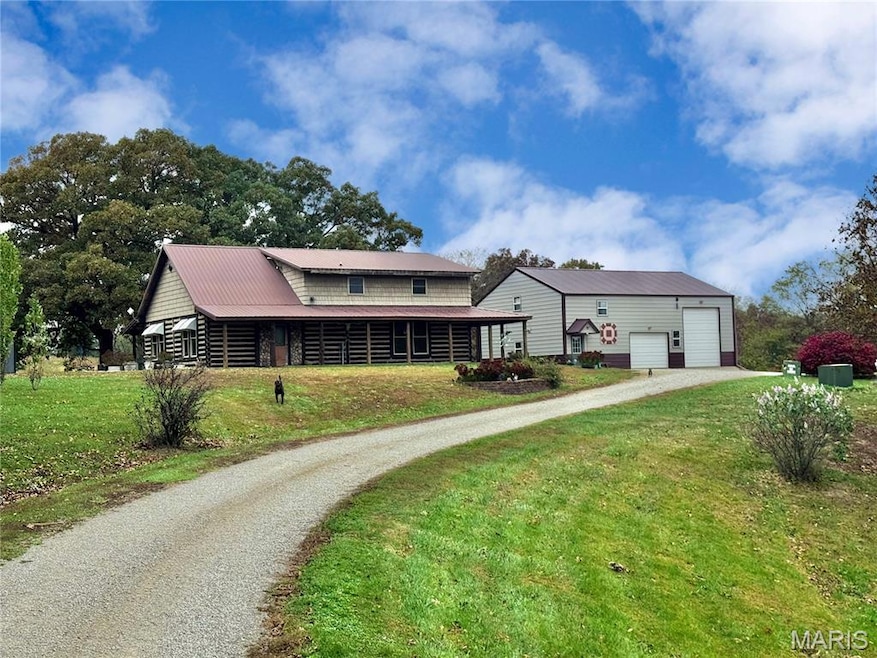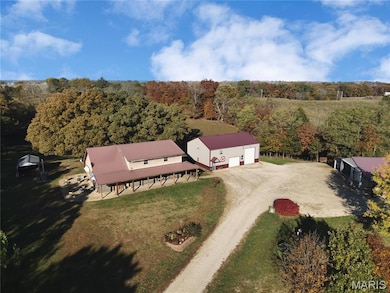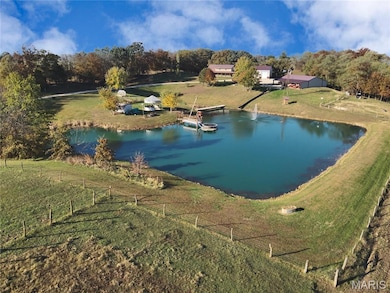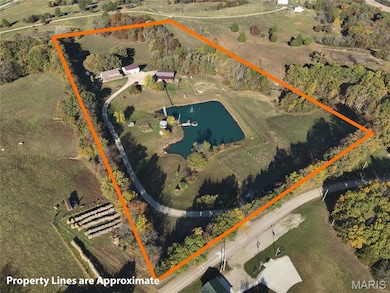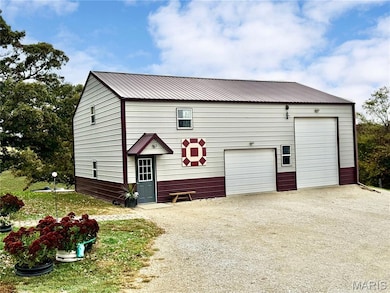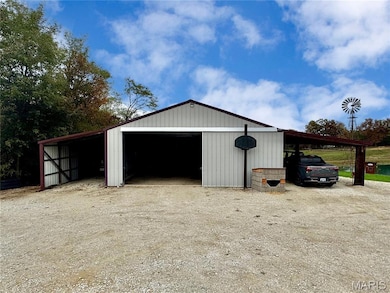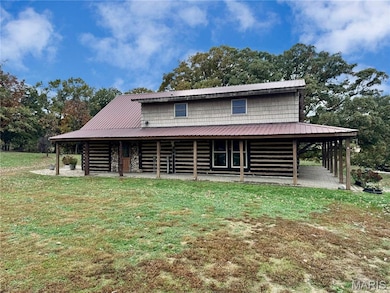24129 Granite Ave Lewistown, MO 63452
Estimated payment $3,243/month
Highlights
- Home fronts a pond
- Vaulted Ceiling
- No HOA
- View of Trees or Woods
- Whirlpool Bathtub
- Workshop
About This Home
Discover your ultimate private retreat at 24129 Granite Avenue in Lewistown, MO, where rugged charm meets modern convenience. Just off the blacktop, a discreet drive leads you to this impressive property, featuring a tranquil pond, a versatile shouse, metal building, and a striking white oak log home. The commanding wrap-around porch invites you to envision invigorating mornings with a cup of coffee while wildlife roams nearby. Inside, the grand foyer opens to a spacious living room with vaulted ceilings, perfect for unwinding or hosting movie nights. The formal dining area, complete with a custom chandelier, sets the stage for memorable gatherings. The kitchen is equipped with stainless steel appliances and an island, complemented by stunning country views from the French doors. The main floor primary suite boasts two walk-in closets and a luxurious bath featuring a jetted tub and stand-up shower. Upstairs, you'll find a cozy common area, two additional bedrooms, and a full bath. The adjacent shouse serves as the ultimate entertainment space, featuring a kitchen, full bath, and loft area for sleeping or lounging. Plus, the expansive shop includes a 9,000lb lift for all your projects, while an additional metal building offers ample storage for equipment or overflow. With pasture ready for livestock and summer adventures waiting at the pond, this exceptional property is a man's dream come true—don't let it slip away!
Home Details
Home Type
- Single Family
Est. Annual Taxes
- $1,601
Year Built
- Built in 2005
Lot Details
- 14.43 Acre Lot
- Home fronts a pond
- Private Entrance
Parking
- 4 Car Garage
Property Views
- Pond
- Woods
Home Design
- Cabin
- Slab Foundation
- Metal Roof
- Log Siding
- Metal Construction or Metal Frame
Interior Spaces
- 2,176 Sq Ft Home
- 2-Story Property
- Vaulted Ceiling
- Ceiling Fan
- Decorative Fireplace
- Entrance Foyer
- Workshop
Kitchen
- Free-Standing Gas Range
- Microwave
- Dishwasher
- Kitchen Island
Bedrooms and Bathrooms
- 3 Bedrooms
- Whirlpool Bathtub
Outdoor Features
- Separate Outdoor Workshop
- Shed
- Outbuilding
Schools
- Highland Elem. Elementary School
- Highland Jr.-Sr. High Middle School
- Highland Jr.-Sr. High School
Farming
- Pasture
Utilities
- Forced Air Heating and Cooling System
- Heating System Uses Wood
- Heating System Powered By Leased Propane
- 220 Volts
- Lagoon System
- Phone Available
Community Details
- No Home Owners Association
Listing and Financial Details
- Assessor Parcel Number 08-61-02204.10
Map
Home Values in the Area
Average Home Value in this Area
Property History
| Date | Event | Price | List to Sale | Price per Sq Ft |
|---|---|---|---|---|
| 11/12/2025 11/12/25 | For Sale | $590,000 | -- | $271 / Sq Ft |
Source: MARIS MLS
MLS Number: MIS25075862
- 0 County Road 346
- 0 Old Quincy Drive-In Theater Unit 24003293
- 1616 N 2nd St Unit 1B
- 2225 N 12th St
- 1112-1128 Broadway St
- 936 Madison St Unit Upper
- 1310 Washington St
- 421 N 20th St Unit 104 Furnished
- 2220 Aldo Blvd
- 1601 S 24th St
- 3236 Broadway St
- 7007 Timber Ridge N
- 434 Timber Ridge Ln
- 200 Jaycee Dr Unit 204
- 417 High St Unit 3
- 311 Bird St
- 711 N 19th St
