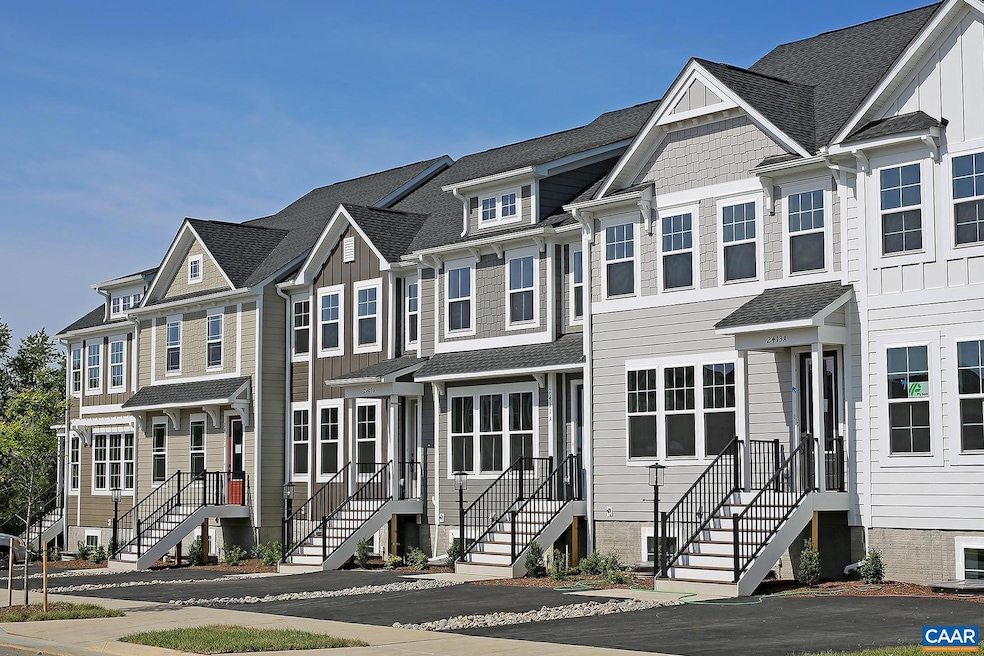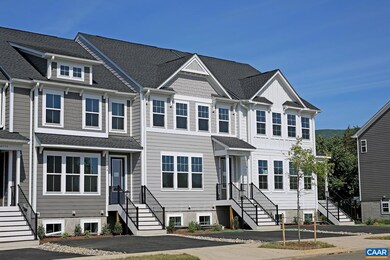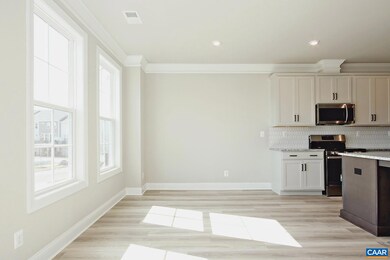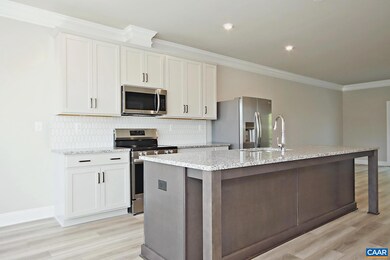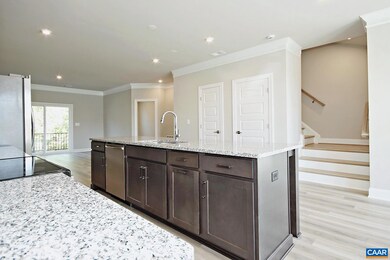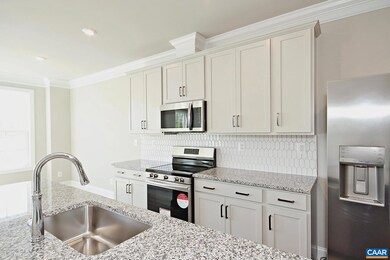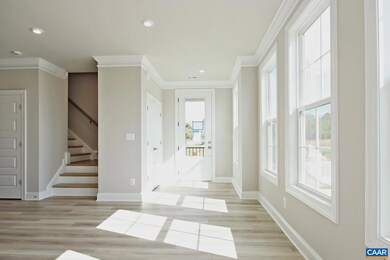2413 Anlee Rd Unit A Crozet, VA 22932
Highlights
- No HOA
- Brownsville Elementary School Rated A-
- Central Air
About This Home
Available June 12th - Nestled within the charming community of Crozet, this 3 bedroom, 2.5 bath Glenbrook townhome offers easy access to Charlottesville, Waynesboro, and Staunton via I-64. Enjoy exploring local shops, inviting cafes, wineries, breweries, and fruit orchards. Access Crozet Park through a walking trail, where you can find a pool, athletic fields, a fitness facility, and a dog park. Built by Greenwood Homes, the 1,815 sqft townhome backs up to a permanently private wooded setting and boasts luxury vinyl plank flooring, an open living and kitchen area, quartz countertops, a waterfall center island, and Frigidaire stainless steel appliances, plus a first-floor half bath, a separate pocket office, and a private rear deck. The top level includes a primary bedroom with a walk-in closet and a private full bath, plus two additional bedrooms, and a hall bath. A full-size washer and dryer are located on the bedroom level. Two driveway parking spaces are available right in front of the home. Residents can enjoy Glenbrook's playgrounds, fire pit areas, and stunning views of the Blue Ridge Mountains. *The photos and video tour show a comparable unit. The specific unit available may have slight variations.*
Townhouse Details
Home Type
- Townhome
Est. Annual Taxes
- $2,307
Year Built
- Built in 2024
Interior Spaces
- 1,815 Sq Ft Home
- Property has 2 Levels
- Insulated Windows
Kitchen
- Electric Oven or Range
- Microwave
- Dishwasher
Bedrooms and Bathrooms
- 3 Bedrooms
Laundry
- Dryer
- Washer
Home Security
Schools
- Crozet Elementary School
- Henley Middle School
- Western Albemarle High School
Utilities
- Central Air
Listing and Financial Details
- Residential Lease
- Rent includes hoa/condo fee, trash removal, lawn service
- No Smoking Allowed
- 12-Month Minimum Lease Term
- Available 6/12/25
Community Details
Pet Policy
- Pets Allowed
Additional Features
- No Home Owners Association
- Fire and Smoke Detector
Map
Source: Bright MLS
MLS Number: 662208
APN: 056K0-00-03-12800
