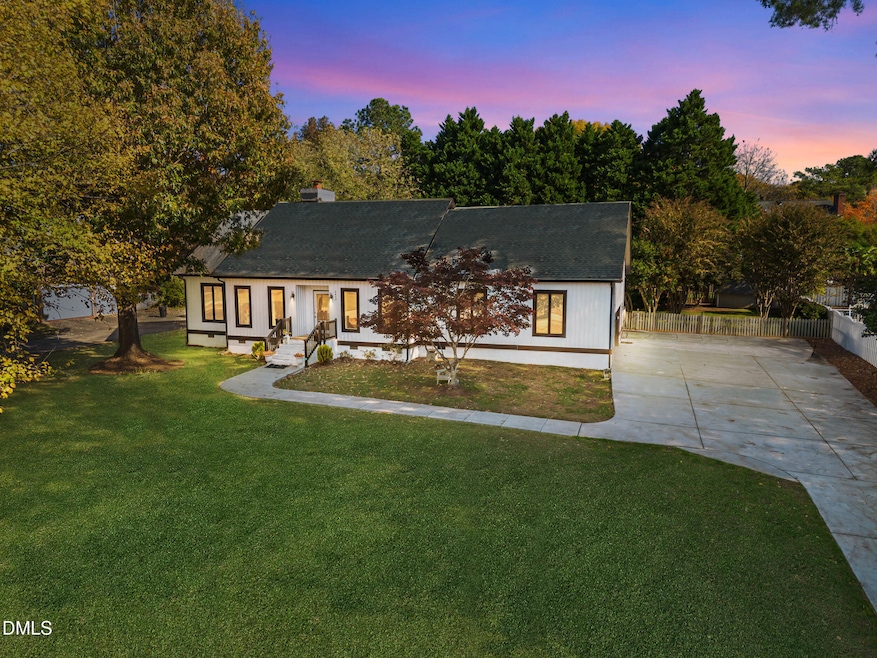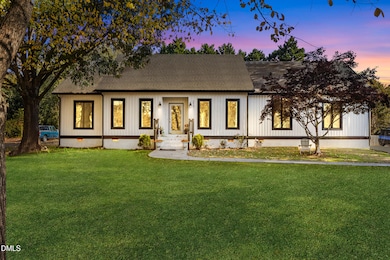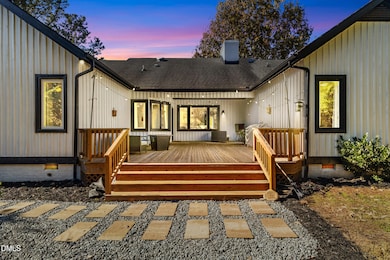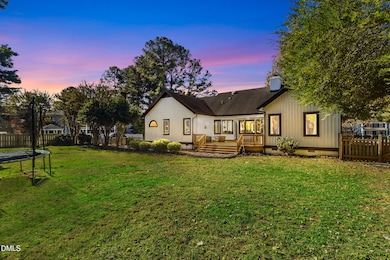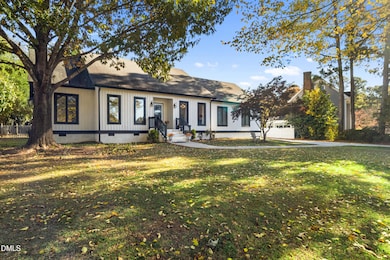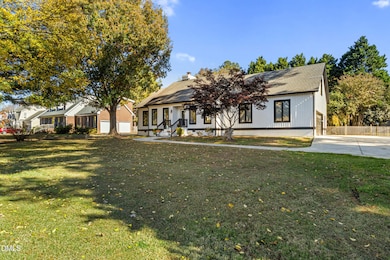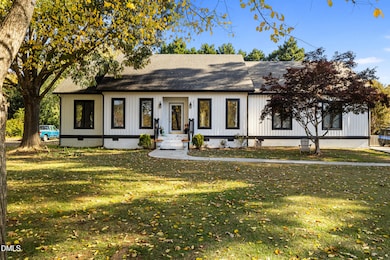2413 Buffaloe Rd Garner, NC 27529
Estimated payment $2,989/month
Highlights
- Popular Property
- Open Floorplan
- Vaulted Ceiling
- 0.46 Acre Lot
- Freestanding Bathtub
- Traditional Architecture
About This Home
Welcome to this beautifully updated 4-bedroom, 2.5-bath ranch-style gem offering 2,431 square feet of thoughtfully designed living space. Since the current owners purchased in 2023, the home has undergone numerous upgrades that elevate both style and functionality. Nestled on a generous 0.46-acre flat lot in a peaceful, sidewalk-lined neighborhood with no HOA, this property blends modern touches with cozy traditional charm perfect for families, entertainers, and anyone seeking serenity just minutes from city life.
Step inside to discover an open-concept living area with vaulted ceilings, a cozy fireplace center piece, and built-in bookshelves. Newly refinished hardwood floors flow through the main living spaces and master suite, complemented by recessed lighting and large casement windows that bathe the home in natural light. Fresh paint inside and out including ceilings gives the entire space a crisp, inviting feel.
The functionally spaced kitchen features granite countertops, freshly painted cabinets, and updated appliances including a refrigerator, flat-top electric range, dishwasher, and garbage disposal. A charming breakfast nook and built-in desk area add both warmth and practicality, while a nearby half bath offers convenience for guests.
The split-bedroom layout ensures privacy, with the master suite offering hardwood floors, a spacious walk-in closet, double vanity, stand-alone tub, and separate shower. Guest bedrooms feature updated carpeting, and the second full bath includes a double vanity and shower.
Above the garage, a large finished bonus room with luxury vinyl plank flooring provides flexible space for a home office, gym, or playroom. Storage is abundant, with walk-in attic access, pull-down attic space, a backyard shed, and an oversized two-car garage with an additional storage room â€'' plus a garage refrigerator that conveys.
Outdoor living is just as impressive. A newly built expansive back deck and updated hardscape walkway invite relaxation and entertaining. The fully fenced backyard is surrounded by mature landscaping, including crepe myrtles and green giant trees that offer privacy and beauty year-round. A newly installed vapor barrier will help safeguard the home from moisture intrusion for years to come. A recently repoured driveway and front sidewalk with expanded parking pad add to the home's curb appeal and convenience.
Located in a quiet neighborhood with sidewalks that lead to Lake Benson and White Deer Parks both less than a mile away â€'' this home offers the perfect blend of nature and accessibility. You're just 3.7 miles from White Oak Shopping Center's dining and retail options, 9 miles from downtown Raleigh, minutes away from new Garner VA clinic, and only 5 miles from I-40 for easy commuting.
With a new hot water heater installed in 2025 and countless thoughtful updates throughout, this move-in-ready home is a rare find that combines comfort, style, and location.
Home Details
Home Type
- Single Family
Est. Annual Taxes
- $4,312
Year Built
- Built in 1987
Lot Details
- 0.46 Acre Lot
- Wood Fence
- Level Lot
- Landscaped with Trees
- Back Yard Fenced and Front Yard
Parking
- 2 Car Attached Garage
Home Design
- Traditional Architecture
- Shingle Roof
- Wood Siding
Interior Spaces
- 2,431 Sq Ft Home
- 1-Story Property
- Open Floorplan
- Vaulted Ceiling
- Ceiling Fan
- Recessed Lighting
- Entrance Foyer
- Family Room with Fireplace
- Living Room
- Dining Room
- Bonus Room
- Storage
- Laundry Room
- Utility Room
- Crawl Space
Kitchen
- Breakfast Room
- Breakfast Bar
- Electric Range
- Dishwasher
- Granite Countertops
Flooring
- Wood
- Carpet
- Tile
Bedrooms and Bathrooms
- 4 Main Level Bedrooms
- Walk-In Closet
- Double Vanity
- Freestanding Bathtub
- Separate Shower in Primary Bathroom
- Soaking Tub
- Separate Shower
Attic
- Attic Floors
- Pull Down Stairs to Attic
Outdoor Features
- Outdoor Storage
- Rain Gutters
Schools
- Vandora Springs Elementary School
- North Garner Middle School
- Garner High School
Utilities
- Forced Air Heating and Cooling System
Community Details
- No Home Owners Association
- Lynnshire Subdivision
Listing and Financial Details
- Assessor Parcel Number 1710302015
Map
Home Values in the Area
Average Home Value in this Area
Tax History
| Year | Tax Paid | Tax Assessment Tax Assessment Total Assessment is a certain percentage of the fair market value that is determined by local assessors to be the total taxable value of land and additions on the property. | Land | Improvement |
|---|---|---|---|---|
| 2025 | $4,312 | $413,834 | $120,000 | $293,834 |
| 2024 | $4,297 | $413,834 | $120,000 | $293,834 |
| 2023 | $3,911 | $303,075 | $58,000 | $245,075 |
| 2022 | $3,571 | $303,075 | $58,000 | $245,075 |
| 2021 | $3,391 | $303,075 | $58,000 | $245,075 |
| 2020 | $3,345 | $303,075 | $58,000 | $245,075 |
| 2019 | $3,056 | $237,070 | $45,000 | $192,070 |
| 2018 | $2,834 | $237,070 | $45,000 | $192,070 |
| 2017 | $2,740 | $237,070 | $45,000 | $192,070 |
| 2016 | $2,706 | $237,070 | $45,000 | $192,070 |
| 2015 | $2,771 | $243,010 | $58,000 | $185,010 |
| 2014 | $2,640 | $243,010 | $58,000 | $185,010 |
Property History
| Date | Event | Price | List to Sale | Price per Sq Ft | Prior Sale |
|---|---|---|---|---|---|
| 11/14/2025 11/14/25 | For Sale | $499,000 | +24.4% | $205 / Sq Ft | |
| 12/15/2023 12/15/23 | Off Market | $401,000 | -- | -- | |
| 02/24/2023 02/24/23 | Sold | $401,000 | -7.8% | $152 / Sq Ft | View Prior Sale |
| 01/25/2023 01/25/23 | Pending | -- | -- | -- | |
| 01/16/2023 01/16/23 | Price Changed | $435,000 | -3.3% | $165 / Sq Ft | |
| 01/02/2023 01/02/23 | For Sale | $450,000 | -- | $170 / Sq Ft |
Purchase History
| Date | Type | Sale Price | Title Company |
|---|---|---|---|
| Warranty Deed | $417,500 | -- | |
| Warranty Deed | $203,000 | None Available |
Mortgage History
| Date | Status | Loan Amount | Loan Type |
|---|---|---|---|
| Open | $393,736 | FHA | |
| Previous Owner | $162,400 | New Conventional | |
| Previous Owner | $40,600 | Credit Line Revolving |
Source: Doorify MLS
MLS Number: 10132569
APN: 1710.18-30-2015-000
- 330 Heather Bluffs Dr
- 885 Hadrian Dr
- 191 Bonica Creek Dr
- 100 Bonica Creek Dr
- 100 Mcnaughton Ct
- 166 Bonica Creek Dr
- 172 Bonica Creek Dr
- 111 Clayfield Dr
- 305 Briarhaven Ct
- 505 Easy Wind Ln
- 217 Shady Hollow Ln
- 110 Gilder Woods Dr
- 104 Belcross Ct
- 349 Kineton Woods Way
- 103 Baldwin Cir
- 102 Castill Place
- 105 Foxbury Dr
- 200 Coachman Dr
- 00 Benson Rd
- 107 Coachman Dr
- 104 Kineton Woods Way
- 501 Atchison St
- 400 Evolve Dr
- 104 Tarpley Way
- 911 Buckingham Rd
- 2205 Dungiven Ct
- 725 Heather Park Dr
- 181 Wellons Creek Dr
- 1425 Aversboro Rd
- 204 MacHost Dr
- 1312 Arbor Greene Dr
- 107 Sleeper Car Ln
- 1220 Arbor Greene Dr
- 155 Pinkie Ln
- 168 Kobus Ct
- 140 Kobus Ct
- 219 Coalyard Dr
- 141 Bellfare Dr
- 110 Steam Engine Way
- 125 Belmont Ridge Dr
