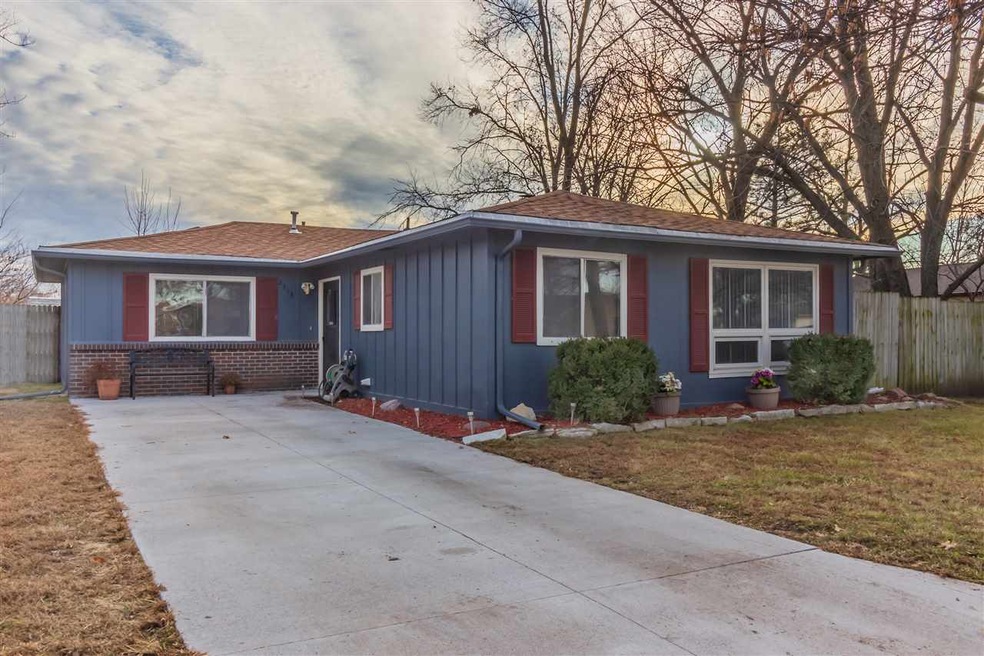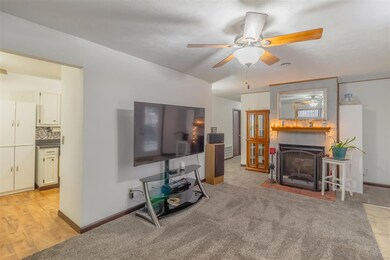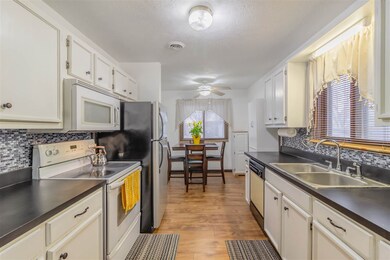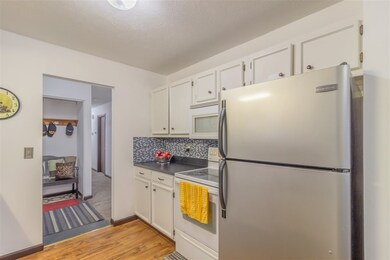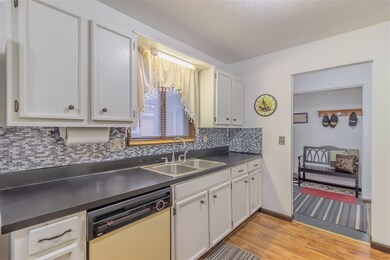
2413 Charolais Ln Manhattan, KS 66502
Northview NeighborhoodHighlights
- Ranch Style House
- Eat-In Kitchen
- Patio
- Manhattan High School Rated A
- Dual Closets
- Forced Air Heating and Cooling System
About This Home
As of March 2025Dare to compare this amount of square footage and updates for the price! This 4 Bedroom home is one of the largest in the neighborhood and already has a large wood privacy fence that is perfect for pets or those with children. In addition, your backyard boarders the large field and play area at Northview Elementary School, leading to the Northview Park & Pool. The 4th Bedroom can also be used as an additional recreation area or family room. HOA dues in this neighborhood cover water, sewer, and trash/snow removal. Several recent improvements include: under 3 year old roof, painted interior and exterior summer 2018, new driveway in 2018, and an active radon system installed in 2018. New carpet/padding in the bedroom, hallway, & living room summer 2018. Kitchen upgrades include new flooring and tiled backsplash. Owners have spent over $25,000 on these improvements and more during their ownership! For information on the other upgrades call or text Steven Colandrea at 785-477-5893 today.
Last Agent to Sell the Property
EXP Realty, LLC License #SP00241592 Listed on: 01/03/2020

Home Details
Home Type
- Single Family
Est. Annual Taxes
- $2,471
Year Built
- Built in 1978
Lot Details
- 6,034 Sq Ft Lot
- Privacy Fence
HOA Fees
- $85 Monthly HOA Fees
Home Design
- Ranch Style House
- Slab Foundation
- Asphalt Roof
- Radon Mitigation System
Interior Spaces
- 1,540 Sq Ft Home
- Ceiling Fan
- Wood Burning Fireplace
- Living Room with Fireplace
Kitchen
- Eat-In Kitchen
- Oven or Range
- Microwave
- Dishwasher
- Disposal
Flooring
- Carpet
- Vinyl
Bedrooms and Bathrooms
- 4 Main Level Bedrooms
- Dual Closets
- 1 Full Bathroom
Parking
- Driveway
- Paved Parking
Outdoor Features
- Patio
- Storage Shed
- Storm Cellar or Shelter
Utilities
- Forced Air Heating and Cooling System
- Heat Pump System
- Electricity To Lot Line
Community Details
Overview
- Association fees include snow removal, trash, water
Recreation
- Snow Removal
Ownership History
Purchase Details
Home Financials for this Owner
Home Financials are based on the most recent Mortgage that was taken out on this home.Similar Homes in Manhattan, KS
Home Values in the Area
Average Home Value in this Area
Purchase History
| Date | Type | Sale Price | Title Company |
|---|---|---|---|
| Warranty Deed | $157,873 | -- |
Mortgage History
| Date | Status | Loan Amount | Loan Type |
|---|---|---|---|
| Open | $118,702 | New Conventional |
Property History
| Date | Event | Price | Change | Sq Ft Price |
|---|---|---|---|---|
| 03/14/2025 03/14/25 | Sold | -- | -- | -- |
| 02/11/2025 02/11/25 | Pending | -- | -- | -- |
| 02/08/2025 02/08/25 | For Sale | $184,500 | +47.7% | $120 / Sq Ft |
| 04/01/2020 04/01/20 | Sold | -- | -- | -- |
| 02/16/2020 02/16/20 | Pending | -- | -- | -- |
| 01/03/2020 01/03/20 | For Sale | $124,950 | -- | $81 / Sq Ft |
Tax History Compared to Growth
Tax History
| Year | Tax Paid | Tax Assessment Tax Assessment Total Assessment is a certain percentage of the fair market value that is determined by local assessors to be the total taxable value of land and additions on the property. | Land | Improvement |
|---|---|---|---|---|
| 2025 | $2,805 | $19,159 | $2,078 | $17,081 |
| 2024 | $2,805 | $19,504 | $1,999 | $17,505 |
| 2023 | $2,568 | $17,723 | $1,904 | $15,819 |
| 2022 | $2,393 | $15,882 | $2,123 | $13,759 |
| 2021 | $2,471 | $14,954 | $2,046 | $12,908 |
| 2020 | $2,412 | $15,827 | $2,002 | $13,825 |
| 2019 | $2,471 | $16,084 | $1,876 | $14,208 |
| 2018 | $2,346 | $16,100 | $1,841 | $14,259 |
| 2017 | $2,289 | $16,100 | $1,815 | $14,285 |
| 2016 | $2,188 | $15,525 | $1,772 | $13,753 |
| 2014 | -- | $0 | $0 | $0 |
Agents Affiliated with this Home
-

Seller's Agent in 2025
Mary Scharfe
Back Nine Realty
(785) 317-2138
7 in this area
85 Total Sales
-

Buyer's Agent in 2025
Heather Goodson
ReeceNichols Cornerstone Realty
(270) 952-0759
3 in this area
76 Total Sales
-
S
Seller's Agent in 2020
Steven Colandrea
EXP Realty, LLC
(785) 477-5893
3 in this area
20 Total Sales
Map
Source: Flint Hills Association of REALTORS®
MLS Number: FHR20200027
APN: 203-06-2-80-06-008.00-0
- 2413 Galloway Dr
- 2504 Charolais Ln
- 309 Brookvalley Dr
- 221 Hackberry Ave
- 2433 Buttonwood Dr
- 2207 Spain Dr
- 2513 Brook Ln
- 3312 Half Full Dr
- 609 Allen Rd
- 2036 Judson St
- 2603 Buttonwood Dr
- 2428 Purcell's Mill
- 2301 Brockman St
- 705 Allen Rd
- 1970 Lincoln Dr
- 1966 Lincoln Dr
- 2007 Strong Ave
- 2004 Strong Ave
- 2813 Brookville Dr
- 312 Brookway Dr
