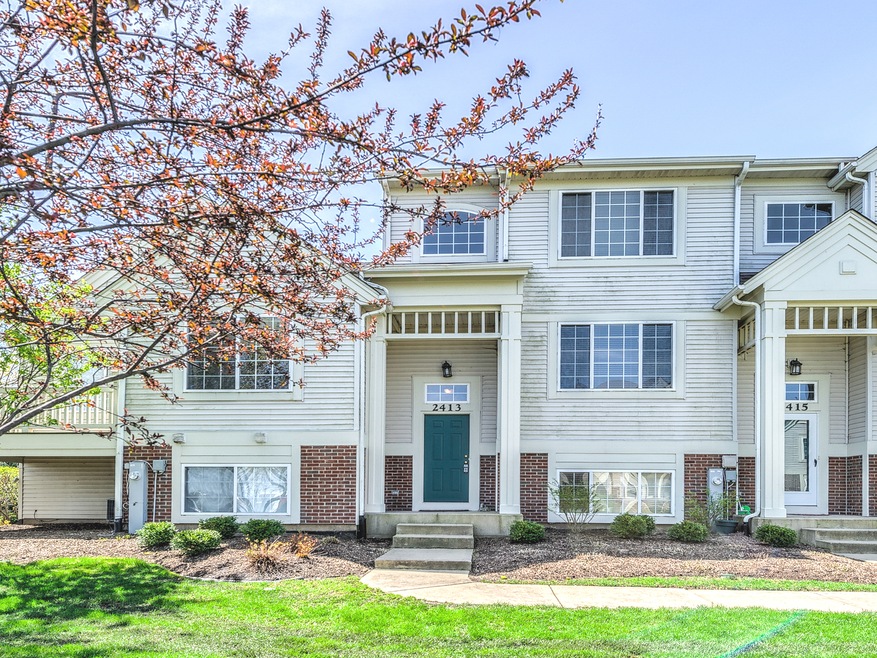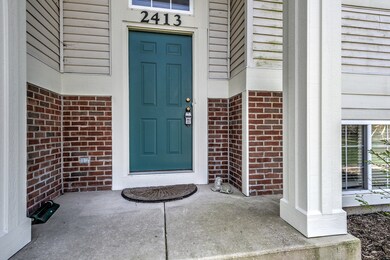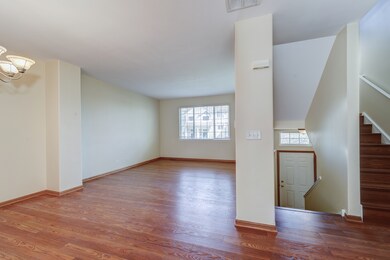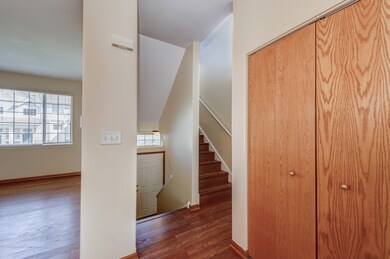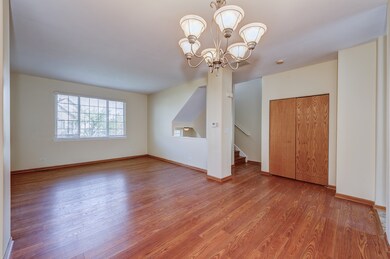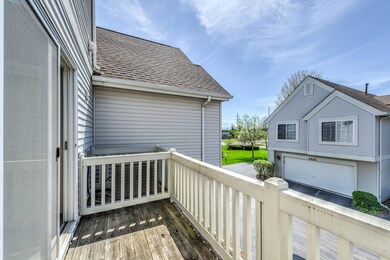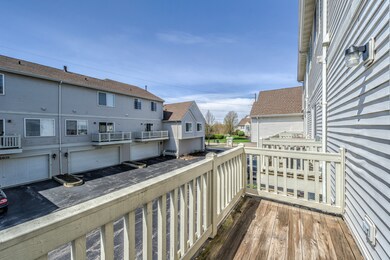
Estimated Value: $255,000 - $370,000
Highlights
- Landscaped Professionally
- First Floor Utility Room
- Balcony
- South Elgin High School Rated A-
- Walk-In Pantry
- Attached Garage
About This Home
As of June 2020THREE LEVELS OF LIVING SPACE in this stunning 3 bedroom, HANBURY MODEL! As you enter this CLEAN & NEWLY PAINTED townhome, you will appreciate a large OPEN CONCEPT FLOOR PLAN, with nice oak trim throughout, beautiful NEW LAMINATED FLOORS in all bedrooms, living rm and dining room. Great Kitchen with eat-in area, 42" Oak Cabinets, NEW GRANITE COUNTERS AND NEW BACKSPLASH, as well as beautiful NEW SS APPLIANCES. Enjoy your favorite beverage outdoors in its very own PRIVATE BALCONY. All bedrooms can be found in upper level. Additional room to roam in its FINISHED ENGLISH BASEMENT with easy access to a 2 car garage. Property conveniently located CLOSE TO EVERYTHING!
Property Details
Home Type
- Condominium
Est. Annual Taxes
- $5,175
Year Built | Renovated
- 2001 | 2018
HOA Fees
- $277 per month
Parking
- Attached Garage
- Garage Door Opener
- Driveway
- Parking Included in Price
- Garage Is Owned
Home Design
- Slab Foundation
- Asphalt Shingled Roof
- Vinyl Siding
Interior Spaces
- Primary Bathroom is a Full Bathroom
- First Floor Utility Room
- Washer and Dryer Hookup
- Finished Basement
- Exterior Basement Entry
Kitchen
- Breakfast Bar
- Walk-In Pantry
- Oven or Range
- Dishwasher
- Disposal
Home Security
Utilities
- Forced Air Heating and Cooling System
- Heating System Uses Gas
Additional Features
- Balcony
- Landscaped Professionally
Listing and Financial Details
- Homeowner Tax Exemptions
- $5,000 Seller Concession
Community Details
Pet Policy
- Pets Allowed
Additional Features
- Common Area
- Storm Screens
Ownership History
Purchase Details
Home Financials for this Owner
Home Financials are based on the most recent Mortgage that was taken out on this home.Purchase Details
Home Financials for this Owner
Home Financials are based on the most recent Mortgage that was taken out on this home.Purchase Details
Home Financials for this Owner
Home Financials are based on the most recent Mortgage that was taken out on this home.Purchase Details
Home Financials for this Owner
Home Financials are based on the most recent Mortgage that was taken out on this home.Similar Homes in the area
Home Values in the Area
Average Home Value in this Area
Purchase History
| Date | Buyer | Sale Price | Title Company |
|---|---|---|---|
| Rakow Lindsey L | $177,000 | Chicago Title Insurance Co | |
| Ponce Francisco | $134,000 | Landtrust National Title | |
| Middona Joseph A | -- | None Available | |
| Middona Joseph A | $163,000 | Chicago Title Insurance Co |
Mortgage History
| Date | Status | Borrower | Loan Amount |
|---|---|---|---|
| Open | Rakow Lindsey K | $6,000 | |
| Open | Rakow Lindsey L | $173,585 | |
| Previous Owner | Ponce Francisco | $100,500 | |
| Previous Owner | Middona Joseph A | $133,400 | |
| Previous Owner | Middona Joseph | $154,000 | |
| Previous Owner | Middona Joseph A | $25,000 | |
| Previous Owner | Middona Joseph A | $154,745 |
Property History
| Date | Event | Price | Change | Sq Ft Price |
|---|---|---|---|---|
| 06/19/2020 06/19/20 | Sold | $177,000 | -0.5% | $130 / Sq Ft |
| 05/23/2020 05/23/20 | Pending | -- | -- | -- |
| 05/04/2020 05/04/20 | For Sale | $177,900 | +32.8% | $131 / Sq Ft |
| 10/26/2016 10/26/16 | Sold | $134,000 | -3.2% | $99 / Sq Ft |
| 07/02/2016 07/02/16 | Pending | -- | -- | -- |
| 05/27/2016 05/27/16 | Price Changed | $138,500 | -3.3% | $102 / Sq Ft |
| 05/02/2016 05/02/16 | For Sale | $143,300 | 0.0% | $106 / Sq Ft |
| 04/25/2016 04/25/16 | Pending | -- | -- | -- |
| 04/03/2016 04/03/16 | For Sale | $143,300 | -- | $106 / Sq Ft |
Tax History Compared to Growth
Tax History
| Year | Tax Paid | Tax Assessment Tax Assessment Total Assessment is a certain percentage of the fair market value that is determined by local assessors to be the total taxable value of land and additions on the property. | Land | Improvement |
|---|---|---|---|---|
| 2023 | $5,175 | $68,706 | $17,033 | $51,673 |
| 2022 | $4,912 | $62,648 | $15,531 | $47,117 |
| 2021 | $4,690 | $58,571 | $14,520 | $44,051 |
| 2020 | $4,552 | $55,915 | $13,862 | $42,053 |
| 2019 | $4,414 | $53,262 | $13,204 | $40,058 |
| 2018 | $4,469 | $51,199 | $12,439 | $38,760 |
| 2017 | $4,361 | $48,401 | $11,759 | $36,642 |
| 2016 | $4,789 | $44,903 | $10,909 | $33,994 |
| 2015 | -- | $41,158 | $9,999 | $31,159 |
| 2014 | -- | $40,293 | $9,876 | $30,417 |
| 2013 | -- | $41,356 | $10,137 | $31,219 |
Agents Affiliated with this Home
-
Esther Zamudio

Seller's Agent in 2020
Esther Zamudio
Zamudio Realty Group
(847) 508-7500
625 Total Sales
-
Juan Carlos Dominguez

Seller Co-Listing Agent in 2020
Juan Carlos Dominguez
Zamudio Realty Group
(847) 514-9869
76 Total Sales
-
Brian Knott

Buyer's Agent in 2020
Brian Knott
RE/MAX
(847) 269-9870
174 Total Sales
-
Laura Giunti

Seller's Agent in 2016
Laura Giunti
RE/MAX Suburban
(630) 514-4917
89 Total Sales
-
Laura Resnick

Seller Co-Listing Agent in 2016
Laura Resnick
RE/MAX Suburban
(630) 975-0615
121 Total Sales
Map
Source: Midwest Real Estate Data (MRED)
MLS Number: MRD10705867
APN: 06-33-375-004
- 2406 Daybreak Ct
- 1629 Montclair Dr
- 1442 Wildmint Trail
- 245 Kingsport Dr
- 241 Kingsport Dr
- 243 Kingsport Dr
- 249 Kingsport Dr
- 251 Kingsport Dr
- 247 Kingsport Dr
- 400 Comstock Rd
- 400 Comstock Rd
- 400 Comstock Rd
- 400 Comstock Rd
- 400 Comstock Rd
- 403 Comstock Rd
- 401 Comstock Rd
- 402 Comstock Rd
- 266 Kingsport Dr
- 246 Kingsport Dr
- 262 Kingsport Dr
- 2413 Daybreak Ct
- 2415 Daybreak Ct
- 2419 Daybreak Ct Unit 1
- 2413 Daybreak Ct Unit 2413
- 2411 Daybreak Ct
- 2401 Daybreak Ct
- 2403 Daybreak Ct
- 2405 Daybreak Ct
- 2409 Daybreak Ct
- 2407 Daybreak Ct
- 2409 Daybreak Ct Unit 2409
- 2407 Daybreak Ct Unit 2407
- 2427 Daybreak Ct Unit 1
- 2429 Daybreak Ct
- 2425 Daybreak Ct
- 2423 Daybreak Ct
- 2435 Daybreak Ct
- 2437 Daybreak Ct
- 2439 Daybreak Ct
- 2433 Daybreak Ct
