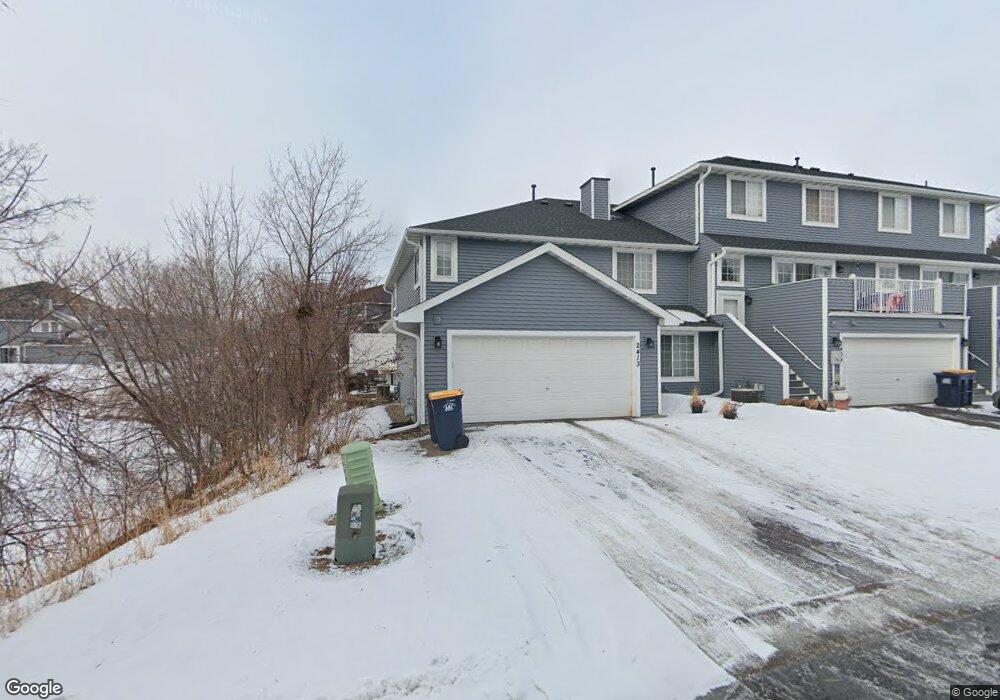2413 E 117th St Burnsville, MN 55337
Estimated Value: $235,000 - $244,000
2
Beds
2
Baths
1,312
Sq Ft
$183/Sq Ft
Est. Value
About This Home
This home is located at 2413 E 117th St, Burnsville, MN 55337 and is currently estimated at $240,356, approximately $183 per square foot. 2413 E 117th St is a home located in Dakota County with nearby schools including Burnsville High School, Gateway STEM Academy, and Sunrise International Montessori School.
Ownership History
Date
Name
Owned For
Owner Type
Purchase Details
Closed on
Jul 16, 2025
Sold by
State Of Minnesota
Bought by
City Of Burnsville
Current Estimated Value
Purchase Details
Closed on
Aug 1, 2024
Sold by
Twin Cities Rental Properties Ii Llc
Bought by
Kilgore Shelley
Purchase Details
Closed on
Dec 31, 2018
Sold by
Kimmel John D and Kimmel Barbara M
Bought by
Twin Cities Rental Properties Ii Llc
Home Financials for this Owner
Home Financials are based on the most recent Mortgage that was taken out on this home.
Original Mortgage
$131,200
Interest Rate
4.8%
Mortgage Type
Credit Line Revolving
Purchase Details
Closed on
Oct 3, 2006
Sold by
Schmucker Daniel D and Schmucker Christine
Bought by
Brandt Robert L
Purchase Details
Closed on
Aug 19, 2002
Sold by
Schmucker Timothy A
Bought by
Schmucker Daniel D
Purchase Details
Closed on
Apr 30, 1998
Sold by
Masious Patricia Dawn
Bought by
Joy Joseph P and Joy Donna M
Purchase Details
Closed on
Jan 30, 1997
Sold by
Delta Development Inc
Bought by
Shaffer Mark J and Shaffer Patricia D
Create a Home Valuation Report for This Property
The Home Valuation Report is an in-depth analysis detailing your home's value as well as a comparison with similar homes in the area
Home Values in the Area
Average Home Value in this Area
Purchase History
| Date | Buyer | Sale Price | Title Company |
|---|---|---|---|
| City Of Burnsville | -- | None Listed On Document | |
| Kilgore Shelley | $235,000 | -- | |
| Twin Cities Rental Properties Ii Llc | -- | Eagle Creek Title | |
| Brandt Robert L | $184,900 | -- | |
| Schmucker Daniel D | $148,000 | -- | |
| Joy Joseph P | $198,500 | -- | |
| Shaffer Mark J | $92,775 | -- | |
| Delta Development Inc | $5,000 | -- |
Source: Public Records
Mortgage History
| Date | Status | Borrower | Loan Amount |
|---|---|---|---|
| Previous Owner | Twin Cities Rental Properties Ii Llc | $131,200 |
Source: Public Records
Tax History Compared to Growth
Tax History
| Year | Tax Paid | Tax Assessment Tax Assessment Total Assessment is a certain percentage of the fair market value that is determined by local assessors to be the total taxable value of land and additions on the property. | Land | Improvement |
|---|---|---|---|---|
| 2024 | $2,290 | $202,800 | $40,700 | $162,100 |
| 2023 | $2,290 | $217,500 | $40,800 | $176,700 |
| 2022 | $2,008 | $200,400 | $40,700 | $159,700 |
| 2021 | $1,928 | $186,500 | $35,400 | $151,100 |
| 2020 | $1,826 | $169,500 | $33,700 | $135,800 |
| 2019 | $1,834 | $154,700 | $32,100 | $122,600 |
| 2018 | $1,728 | $147,500 | $29,700 | $117,800 |
| 2017 | $1,688 | $134,800 | $27,500 | $107,300 |
| 2016 | $1,684 | $129,100 | $26,200 | $102,900 |
| 2015 | $1,513 | $123,500 | $25,400 | $98,100 |
| 2014 | -- | $116,000 | $23,900 | $92,100 |
| 2013 | -- | $106,400 | $21,200 | $85,200 |
Source: Public Records
Map
Nearby Homes
- 2200 Horizon Rd
- 11900 Highland View Cir
- 3017 Mcleod St
- 2329 Explorer Ct
- 1853 Riverwood Dr Unit 4
- 1800 Riverwood Dr Unit 110
- 1800 Riverwood Dr Unit 323
- 11311 W River Hills Dr
- 11902 River Hills Cir
- 11921 Baypoint Dr
- 2001 Woods Ln
- 1601 Raleigh Dr
- 11036 27th Ave S
- 11459 Galtier Dr
- 11115 Carver Ct
- 11017 27th Ave S
- 3309 Red Oak Cir N
- 1609 Riverwood Dr
- 10934 Southview Dr
- 2005 E 122nd St Unit A7
- 2413 E 117th St Unit 32
- 2409 E 117th St
- 2321 2321 117th-Street-e
- 11655 Millpond Ave
- 11653 Millpond Ave
- 2405 E 117th St Unit 30
- 2321 E 117th St
- 2401 E 117th St Unit 29
- 2301 E 117th St Unit 37
- 2305 E 117th St
- 2309 E 117th St
- 2309 E 117th St Unit 39
- 2325 E 117th St
- 2329 E 117th St Unit 34
- 2313 E 117th St Unit 40
- 2317 E 117th St Unit 41
- 11675 Millpond Ave Unit 51
- 11675 Millpond Ave Unit 5
- 11659 Millpond Ave
- 11671 Millpond Ave
