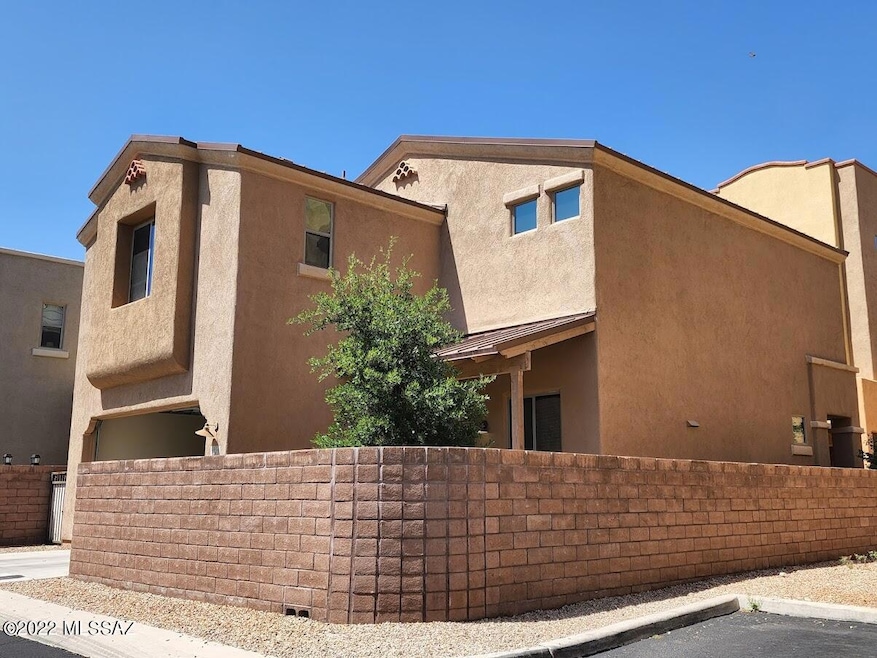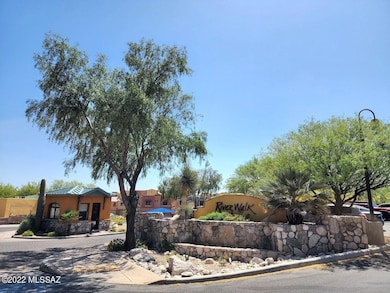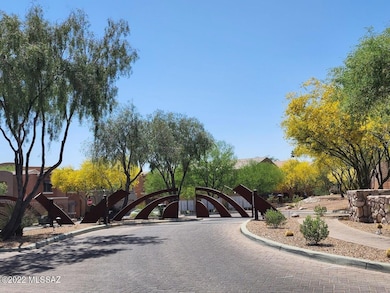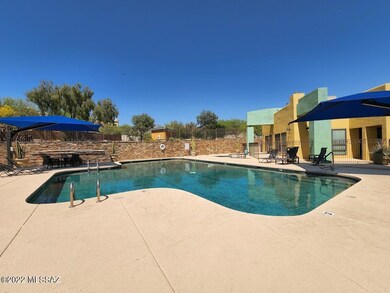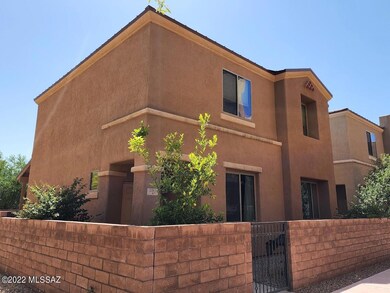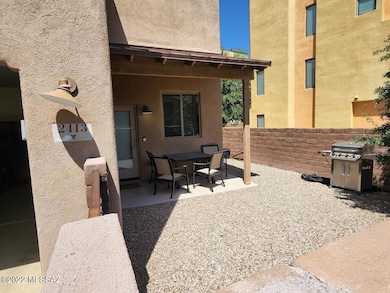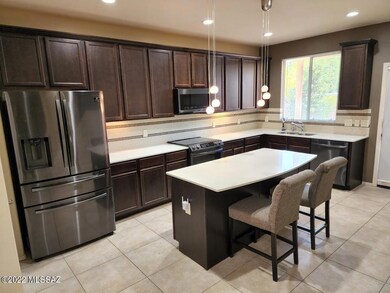2413 E Autumn Flower Dr Tucson, AZ 85718
Highlights
- Contemporary Architecture
- Corner Lot
- Corian Countertops
- Davidson Elementary School Rated 9+
- Great Room
- Community Pool
About This Home
This spectacular gated community tucked away with a private entrance to the River Walk. Community pool and spa. This is a luxurious, two-story unit, 2 car garage, 3 bedrooms with a split bedroom plan. All of the bedrooms are oversized and upstairs. They each easily fit king-sized beds as shown in the pictures. Two full baths upstairs and 1/2 bath downstairs. Great room with bright open floor plan. Kitchen has slate appliances with Corian counters, large island with updated fixtures throughout. Warm colors inside. Washer and dryer also included with this gorgeous home. All electric home. Furnishings have been removed. Pets upon approval.
Home Details
Home Type
- Single Family
Est. Annual Taxes
- $3,509
Year Built
- Built in 2013
Lot Details
- 2,309 Sq Ft Lot
- Block Wall Fence
- Corner Lot
- Paved or Partially Paved Lot
- Landscaped with Trees
- Property is zoned Tucson - R3
Home Design
- Contemporary Architecture
- Frame With Stucco
- Metal Roof
Interior Spaces
- 1,982 Sq Ft Home
- 2-Story Property
- Sound System
- Ceiling Fan
- Double Pane Windows
- Great Room
- Dining Area
- Alarm System
Kitchen
- Breakfast Bar
- Walk-In Pantry
- Electric Oven
- Electric Cooktop
- <<microwave>>
- Dishwasher
- Kitchen Island
- Corian Countertops
- Disposal
Flooring
- Carpet
- Ceramic Tile
Bedrooms and Bathrooms
- 3 Bedrooms
- Split Bedroom Floorplan
- Walk-In Closet
- Shower Only
Laundry
- Laundry Room
- Dryer
- Washer
Parking
- 2 Car Attached Garage
- Garage Door Opener
- Driveway
Eco-Friendly Details
- North or South Exposure
Outdoor Features
- Courtyard
- Covered patio or porch
Schools
- Davidson Elementary School
- Doolen Middle School
- Catalina High School
Utilities
- Central Air
- Electric Water Heater
- Phone Available
- Cable TV Available
Listing and Financial Details
- Security Deposit $3,975
Community Details
Overview
- Association fees include common area maintenance, gated community
- River Walk Subdivision
Recreation
- Community Pool
- Community Spa
- Hiking Trails
Map
Source: MLS of Southern Arizona
MLS Number: 22518127
APN: 108-25-200A
- 2422 E Blue Diamond Dr
- 2550 E River Rd Unit 7102
- 2550 E River Rd Unit 21105
- 2032 E River Rd Unit 100
- 2030 E River Rd Unit 204
- 2030 E River Rd Unit 101
- 2038 E River Rd Unit 101
- 2028 E River Rd Unit 205
- 2012 E River Rd Unit 203
- 2018 E River Rd Unit 203
- 4535 N Caminito Callado
- 4544 N Camino Real
- 4525 N Camino Escuela
- 4355 N Camino Kino
- 0000 N Camino Kino Unit 253
- 4296 N Rillito Creek Place
- 1900 E Campbell Terrace
- 3915 N Campbell Ave Unit SPC-272
- 4340 N Rillito Creek Place
- 4688 N Calle Ceniza
- 2550 E River Rd Unit 7201
- 2550 E River Rd Unit 13306
- 2550 E River Rd Unit 20102
- 2550 E River Rd Unit 3202
- 2550 E River Rd Unit 16301
- 2550 E River Rd Unit 1105
- 2256 E Camino Cancion
- 4352 N Camino Real
- 2032 E River Rd Unit 200
- 2028 E River Rd Unit 101
- 2026 E River Rd Unit 204
- 2000 E River Rd
- 2000 E Roger Rd
- 1725 E Limberlost Dr
- 3993 N Campell Ave
- 4203 N River Grove Cir Unit 101
- 4281 N River Grove Cir Unit 118
- 4279 N River Grove Cir Unit 126
- 3765 N Campbell Ave
- 1979 E Campbell Terrace
