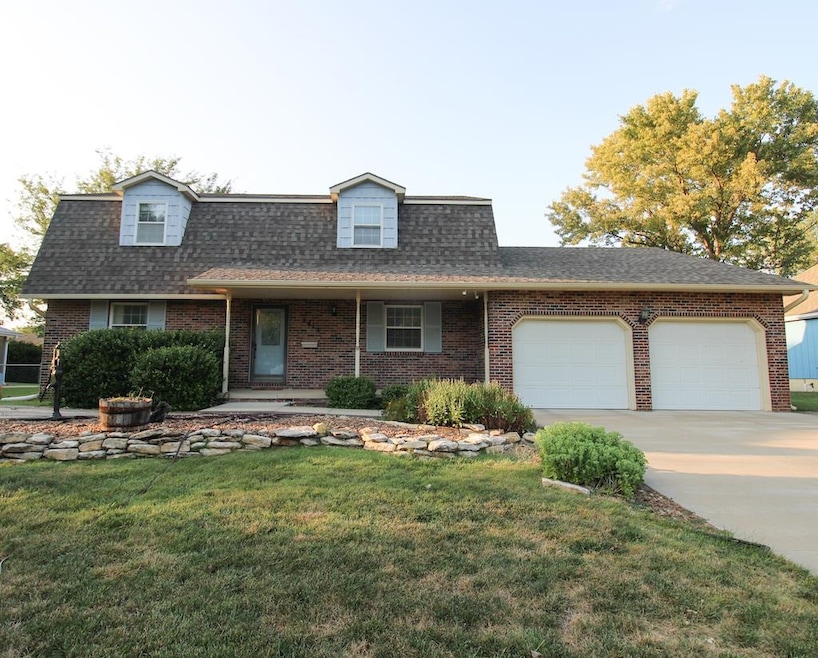
2413 Edgehill Rd Salina, KS 67401
Estimated payment $1,986/month
Highlights
- Popular Property
- Deck
- No HOA
- Fireplace in Primary Bedroom
- Wood Flooring
- Formal Dining Room
About This Home
Welcome to this spacious 2-story home in East Salina’s highly sought-after Meadowlark school district! With over 2,400 square feet above ground, this property offers room for everyone. The main floor features a huge living room with a charming brick fireplace, an open kitchen/living concept, formal dining, a second living room, home office, half bath, and convenient main-floor laundry. Upstairs you’ll find 3 bedrooms, including a large primary suite with fireplace, walk-in closet and private bath, plus an updated hall bathroom. The basement adds even more space with a family room and bonus room that could serve as an office or non-conforming bedroom. Enjoy evenings on the backyard deck, with a fully fenced yard for privacy. An attached 2-car garage completes the package. This home has so much to offer with the size, layout, and location! Schedule your private showing today.
Listing Agent
Heidi Brown
Heritage Real Estate Advisors License #00047116 Listed on: 08/18/2025
Home Details
Home Type
- Single Family
Est. Annual Taxes
- $4,206
Year Built
- Built in 1977
Lot Details
- 0.25 Acre Lot
- Wood Fence
- Chain Link Fence
Parking
- 2 Car Attached Garage
Home Design
- Brick Exterior Construction
- Composition Roof
Interior Spaces
- 2-Story Property
- Living Room
- Formal Dining Room
- Laundry on main level
Kitchen
- Microwave
- Dishwasher
Flooring
- Wood
- Carpet
- Tile
Bedrooms and Bathrooms
- 3 Bedrooms
- Fireplace in Primary Bedroom
Outdoor Features
- Deck
Schools
- Meadowlark Elementary School
- Salina Central High School
Utilities
- Zoned Heating and Cooling
- Heat Pump System
- Heating System Uses Natural Gas
Community Details
- No Home Owners Association
- Country Club Heights Subdivision
Listing and Financial Details
- Assessor Parcel Number 094-17-0-20-14-019.00-0
Map
Home Values in the Area
Average Home Value in this Area
Tax History
| Year | Tax Paid | Tax Assessment Tax Assessment Total Assessment is a certain percentage of the fair market value that is determined by local assessors to be the total taxable value of land and additions on the property. | Land | Improvement |
|---|---|---|---|---|
| 2024 | $4,206 | $31,464 | $4,974 | $26,490 |
| 2023 | $4,206 | $31,856 | $4,773 | $27,083 |
| 2022 | $3,885 | $29,302 | $4,744 | $24,558 |
| 2021 | $3,999 | $29,164 | $5,059 | $24,105 |
| 2020 | $3,582 | $25,852 | $5,059 | $20,793 |
| 2019 | $1,727 | $24,944 | $5,059 | $19,885 |
| 2018 | $3,330 | $24,403 | $5,059 | $19,344 |
| 2017 | $0 | $20,769 | $5,059 | $15,710 |
| 2016 | $0 | $24,138 | $4,111 | $20,027 |
| 2015 | -- | $25,380 | $4,111 | $21,269 |
| 2013 | -- | $0 | $0 | $0 |
Property History
| Date | Event | Price | Change | Sq Ft Price |
|---|---|---|---|---|
| 08/18/2025 08/18/25 | For Sale | $300,000 | -- | $102 / Sq Ft |
Mortgage History
| Date | Status | Loan Amount | Loan Type |
|---|---|---|---|
| Closed | $45,000 | No Value Available |
Similar Homes in Salina, KS
Source: South Central Kansas MLS
MLS Number: 660351
APN: 094-17-0-20-14-019.00-0
- 30 Crestview Dr
- 209 Greystone Dr
- 413 S Estates Dr
- 501 Pine Ridge Dr
- 8 Crestview Dr
- 2 N Eastborough Rd
- 113 N Skyline Dr
- 00000 Marymount Rd
- 535 Beechwood Rd
- 118 S Eastmoor Dr
- 2316 Applewood Ln
- 109 N Eastmoor Dr
- 2442 Village Ln
- 00000 Crystal Lake Dr
- 2120 Applewood Ln
- 677 Georgetown Rd
- 671 Georgetown Rd
- 100 Mount Barbara Dr
- 211 Millview Rd
- 681 Starlight Dr






