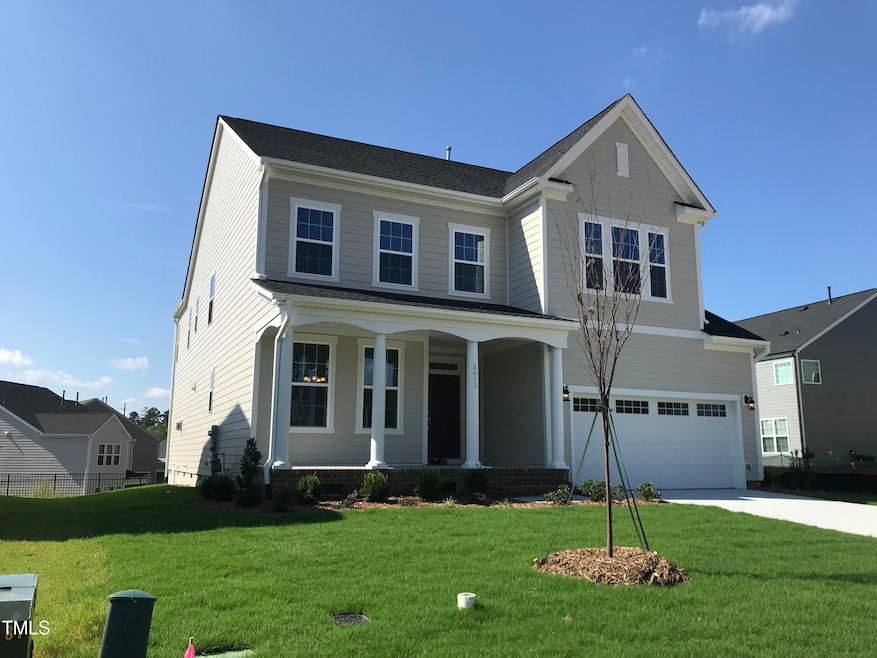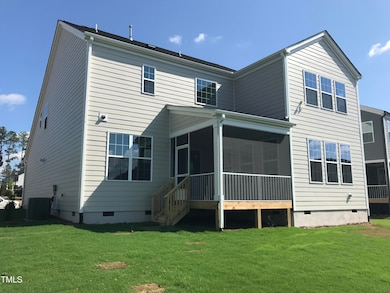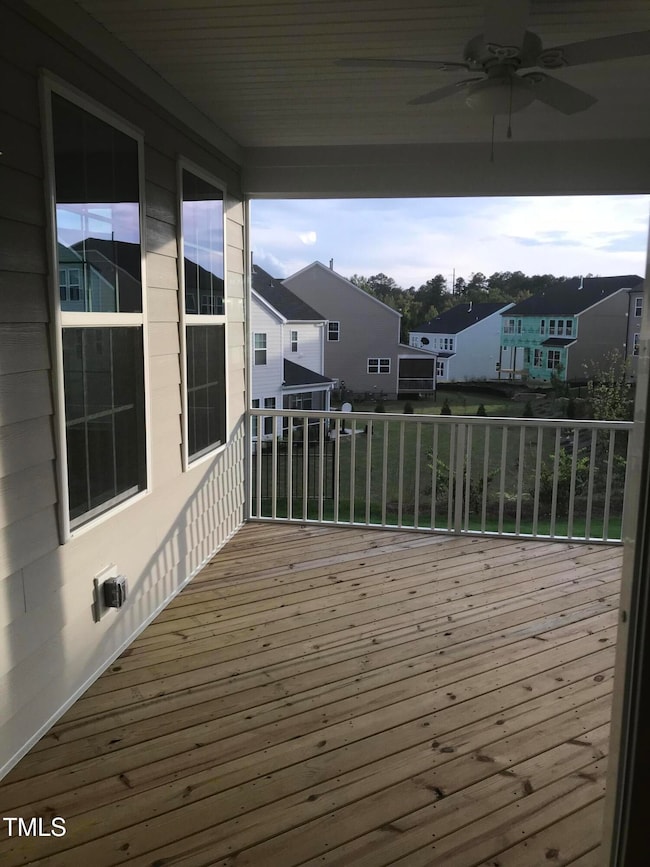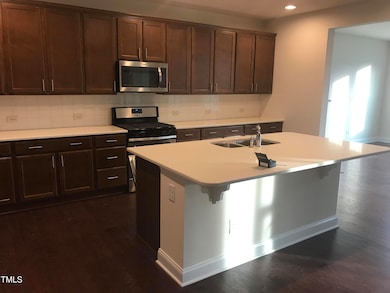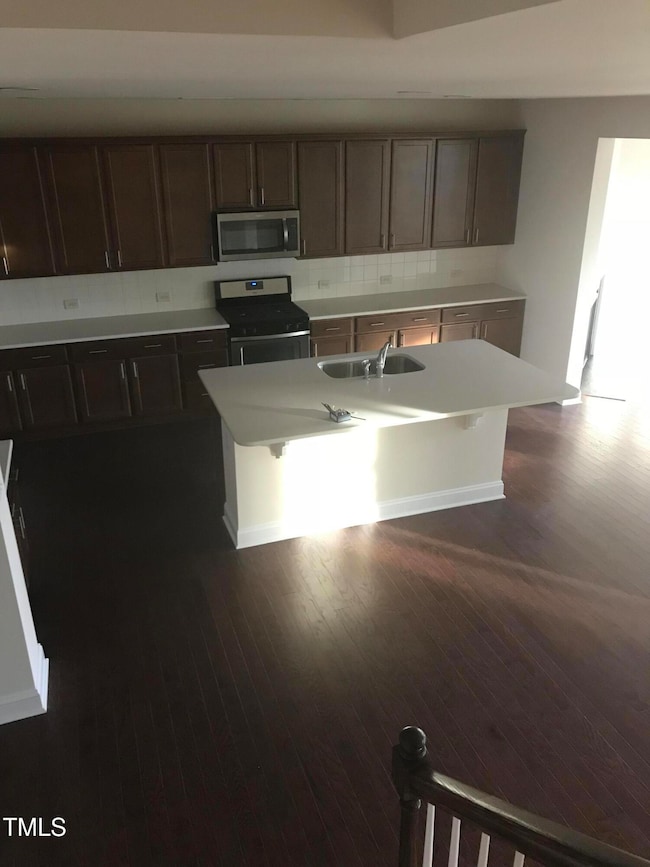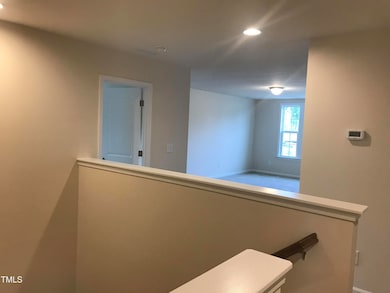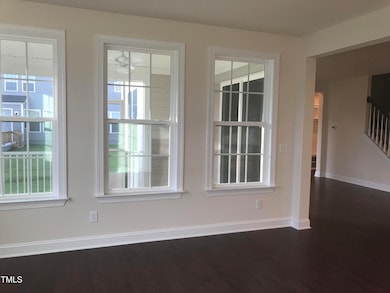2413 Fillmore Hall Ln Apex, NC 27523
Green Level Neighborhood
5
Beds
4
Baths
3,320
Sq Ft
6,970
Sq Ft Lot
Highlights
- Wood Flooring
- Screened Porch
- 2 Car Attached Garage
- White Oak Elementary School Rated A
- Jogging Path
- Walk-In Closet
About This Home
Lawn weeds control and fertilization included but tenants need to cut the grass regularly.
All Starz Children's Academy in walking distance;
White Oak Greenway in 2 minutes;
Home Details
Home Type
- Single Family
Est. Annual Taxes
- $7,990
Year Built
- Built in 2018
Lot Details
- 6,970 Sq Ft Lot
HOA Fees
- $43 Monthly HOA Fees
Parking
- 2 Car Attached Garage
- Private Driveway
- 2 Open Parking Spaces
Home Design
- Entry on the 1st floor
- Synthetic Roof
Interior Spaces
- 3,320 Sq Ft Home
- 2-Story Property
- Screened Porch
- Basement
- Crawl Space
Kitchen
- Gas Oven
- Range Hood
- Microwave
- Ice Maker
- Dishwasher
- Disposal
Flooring
- Wood
- Carpet
Bedrooms and Bathrooms
- 5 Bedrooms
- Primary bedroom located on second floor
- Walk-In Closet
- 4 Full Bathrooms
Laundry
- Laundry Room
- Laundry on upper level
- Dryer
- Washer
Schools
- White Oak Elementary School
- Mills Park Middle School
- Green Level High School
Utilities
- Zoned Heating and Cooling
- Gas Water Heater
Listing and Financial Details
- Security Deposit $3,700
- Property Available on 9/1/25
- Tenant pays for all utilities, cable TV, electricity, gas, insurance, water
- The owner pays for association fees
- 12 Month Lease Term
- $150 Application Fee
Community Details
Overview
- Association fees include road maintenance
- Crestmont Owners Association, Phone Number (877) 672-2267
- Crestmont Subdivision
Recreation
- Jogging Path
Pet Policy
- No Pets Allowed
Map
Source: Doorify MLS
MLS Number: 10100115
APN: 0723.02-95-7042-000
Nearby Homes
- 7723 Roberts Rd
- 7724 Roberts Rd
- 2511 Range Overlook Crossing
- 2525 Silas Peak Ln
- 100 Ludbrook Ct
- 106 Ludbrook Ct
- 2613 Beckwith Rd
- 2583 Silas Peak Ln
- 2590 Silas Peak Ln
- 424 Brook Pine Trail
- 553 Duggins Point
- 2737 Willow Rock Ln
- 2771 Willow Rock Ln
- 2125 Princeville Dr
- 411 Amiable Loop
- 471 Clark Creek Ln
- 228 Cloverdale Rd
- 479 Clark Creek Ln
- 2554 Vining Branch Way
- 2534 Vining Branch Way
- 267 Crestmont Ridge Dr
- 408 Parlier Dr
- 473 Autumn Rain St
- 689 Maple Grove Way
- 317 Euphoria Cir
- 101 Stanza Ct
- 1000 Ln
- 2513 Canarywood Ln
- 7226 Morris Acres Rd
- 2312 Colony Woods Dr
- 2546 Adams Pond Ln
- 834 MacAssar Ln Unit Monroe
- 834 MacAssar Ln Unit Holden - 38
- 834 MacAssar Ln Unit Holden 49
- 316 Rapport Dr
- 2125 Grouse Ski Cir
- 2546 Forge Village Way
- 806 Courting St
- 856 Patriot Summit Ln
- 1209 Corkery Ridge Ct
