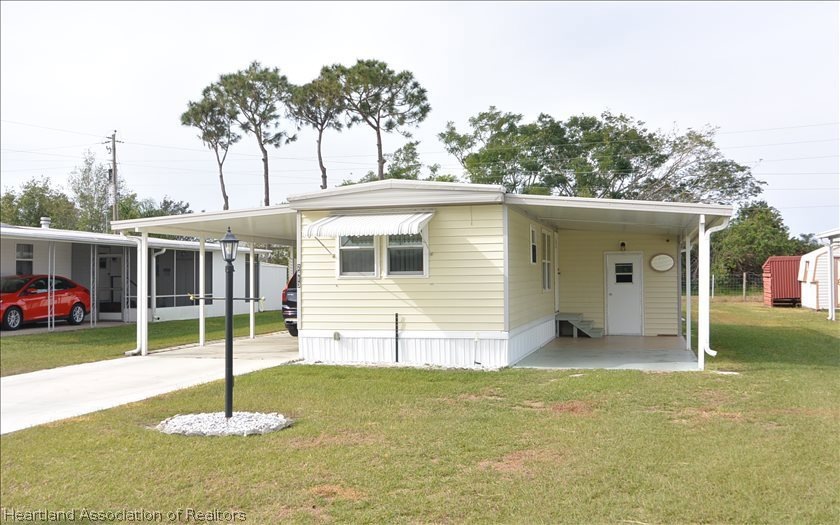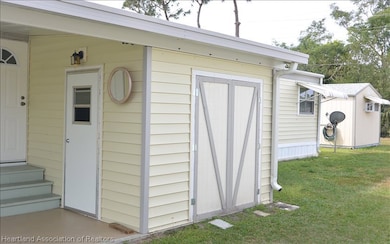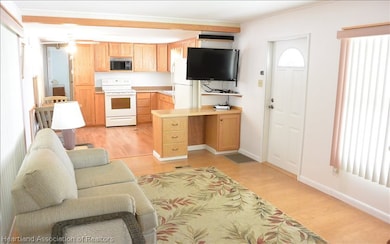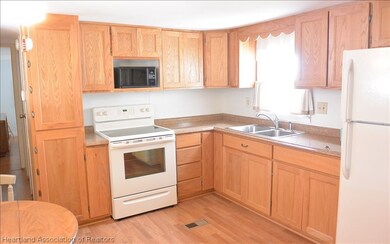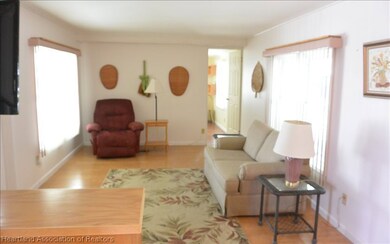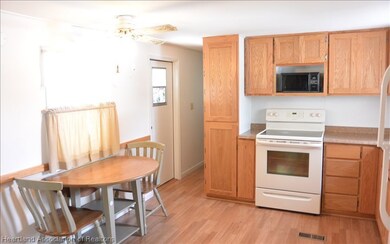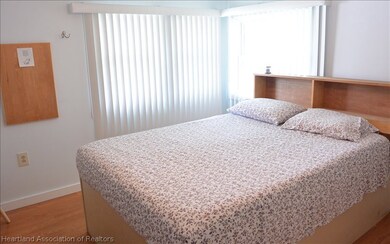
2413 Georgia St Sebring, FL 33870
Highlights
- Senior Community
- Furnished
- Side Porch
- Engineered Wood Flooring
- Separate Outdoor Workshop
- Home Security System
About This Home
As of May 2025Wow!! There is almost nothing that hasn't been done to this place! Absolutely spotless, furnished move in ready home in park with no HOA and NO RENT fees!! New vinyl siding and skirting, double pane windows, new drywall and floors replaced! Newer A/C unit (2014). Custom kitchen cabinets with new countertops and newer appliances! Master bath has new shower, toilet, his/her sinks and new vanity! This home has a large utility room with washer/dryer as well as a golf cart garage on opposite side of home! In the back is a Tuff Built Shed 20x10 complete with electric and a/c! Nice long partially covered carport on one side and covered patio on the other side! This home will be a delight to anyone! Light and bright and plenty of storage!
Last Agent to Sell the Property
RE/MAX REALTY PLUS License #693960 Listed on: 01/08/2018

Last Buyer's Agent
Keith Jamison
INACTIVE License #3252609
Property Details
Home Type
- Mobile/Manufactured
Est. Annual Taxes
- $232
Year Built
- Built in 1973
Lot Details
- 6,000 Sq Ft Lot
- Lot Dimensions are 50 x 120
Parking
- 2 Car Garage
Home Design
- Metal Roof
- Vinyl Siding
- Metal Construction or Metal Frame
Interior Spaces
- 720 Sq Ft Home
- 1-Story Property
- Furnished
- Furnished or left unfurnished upon request
- Ceiling Fan
- Insulated Windows
- Double Hung Windows
- Drapes & Rods
- Blinds
- Home Security System
- Microwave
Flooring
- Engineered Wood
- Laminate
Bedrooms and Bathrooms
- 2 Bedrooms
- Split Bedroom Floorplan
Laundry
- Dryer
- Washer
Outdoor Features
- Separate Outdoor Workshop
- Shed
- Side Porch
Utilities
- Central Heating and Cooling System
- Cable TV Available
Community Details
- Senior Community
Listing and Financial Details
- Assessor Parcel Number C-15-34-28-010-0000-3630
Similar Homes in Sebring, FL
Home Values in the Area
Average Home Value in this Area
Property History
| Date | Event | Price | Change | Sq Ft Price |
|---|---|---|---|---|
| 05/07/2025 05/07/25 | Sold | $112,000 | -3.9% | $156 / Sq Ft |
| 04/24/2025 04/24/25 | Pending | -- | -- | -- |
| 03/31/2025 03/31/25 | For Sale | $116,500 | +26.6% | $162 / Sq Ft |
| 12/06/2024 12/06/24 | Sold | $92,000 | -12.3% | $128 / Sq Ft |
| 11/19/2024 11/19/24 | Price Changed | $104,900 | +0.4% | $146 / Sq Ft |
| 11/18/2024 11/18/24 | For Sale | $104,500 | +68.5% | $145 / Sq Ft |
| 11/17/2024 11/17/24 | Pending | -- | -- | -- |
| 05/02/2018 05/02/18 | Sold | $62,000 | -12.7% | $86 / Sq Ft |
| 04/24/2018 04/24/18 | Pending | -- | -- | -- |
| 01/08/2018 01/08/18 | For Sale | $71,000 | -- | $99 / Sq Ft |
Tax History Compared to Growth
Agents Affiliated with this Home
-
Kyra Bushey
K
Seller's Agent in 2025
Kyra Bushey
ADVANCED ALL SERVICE/ SEBRING
14 Total Sales
-
I
Buyer's Agent in 2025
Ivan Barinas
INACTIVE
-
Laura Shirley

Seller's Agent in 2018
Laura Shirley
RE/MAX
(305) 310-3599
447 Total Sales
-
K
Buyer's Agent in 2018
Keith Jamison
INACTIVE
Map
Source: Heartland Association of REALTORS®
MLS Number: 245803
- 2294 Woods and Water Ct
- 2286 Woods and Water Ct Unit 2286
- 2284 Woods and Water Ct
- 2773 Whistlestop Unit 2773
- 2141 Bay Side Dr Unit 2141
- 2764 Whistlestop
- 2813 Whistlestop
- 2761 Whistlestop
- 2275 Woods and Water Ct
- 3534 New York Ave
- 3358 Beartooth Pass Unit 3358
- 2267 Woods and Water Ct
- 3352 Illinois Ave
- 3336 Maine Ave
- 2853 Whistlestop
- 3328 Maine Ave
- 3406 Beartooth Pass Unit 3406
- 3052 Going To the Sun
- 2865 Whistlestop
- 3502 Delaware Ave
