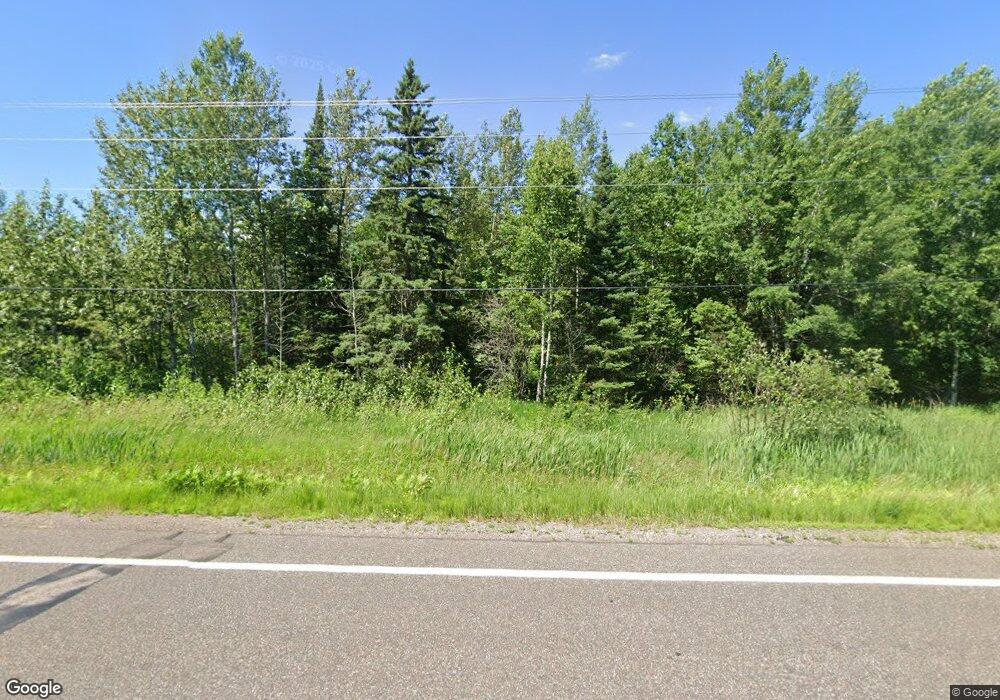2413 Lismore Rd Duluth, MN 55804
Estimated Value: $790,876 - $821,000
6
Beds
5
Baths
3,684
Sq Ft
$217/Sq Ft
Est. Value
About This Home
This home is located at 2413 Lismore Rd, Duluth, MN 55804 and is currently estimated at $798,719, approximately $216 per square foot. 2413 Lismore Rd is a home located in St. Louis County with nearby schools including Lakewood Elementary School, Ordean East Middle School, and East High School.
Ownership History
Date
Name
Owned For
Owner Type
Purchase Details
Closed on
Jul 15, 2015
Sold by
Hammerstrom Rodney O and Hammerstrom Wendy J
Bought by
Stolp Jeremy D and Stolp Laurie S
Current Estimated Value
Home Financials for this Owner
Home Financials are based on the most recent Mortgage that was taken out on this home.
Original Mortgage
$72,000
Interest Rate
4.02%
Mortgage Type
Purchase Money Mortgage
Purchase Details
Closed on
Jun 16, 2011
Sold by
Cedar Creek Builders Llc
Bought by
Hammerstrom Rodney O and Hammerstrom Wendy J
Purchase Details
Closed on
Mar 1, 2007
Sold by
Carlson Timothy and Carlson Cindy
Bought by
Cedar Creek Builders Llc
Purchase Details
Closed on
Sep 13, 2006
Sold by
Carlson Gordon J and Carlson Helen L
Bought by
Carlson Timothy and Carlson Cindy
Create a Home Valuation Report for This Property
The Home Valuation Report is an in-depth analysis detailing your home's value as well as a comparison with similar homes in the area
Home Values in the Area
Average Home Value in this Area
Purchase History
| Date | Buyer | Sale Price | Title Company |
|---|---|---|---|
| Stolp Jeremy D | $90,000 | Stewart Title Company | |
| Hammerstrom Rodney O | -- | Lakeview Title Inc | |
| Cedar Creek Builders Llc | $45,500 | Lakeview Title | |
| Carlson Timothy | $12,000 | Lakeview |
Source: Public Records
Mortgage History
| Date | Status | Borrower | Loan Amount |
|---|---|---|---|
| Closed | Stolp Jeremy D | $72,000 |
Source: Public Records
Tax History Compared to Growth
Tax History
| Year | Tax Paid | Tax Assessment Tax Assessment Total Assessment is a certain percentage of the fair market value that is determined by local assessors to be the total taxable value of land and additions on the property. | Land | Improvement |
|---|---|---|---|---|
| 2024 | $7,100 | $631,500 | $69,900 | $561,600 |
| 2023 | $7,100 | $637,300 | $69,900 | $567,400 |
| 2022 | $6,408 | $626,600 | $67,200 | $559,400 |
| 2021 | $1,342 | $479,500 | $45,800 | $433,700 |
| 2020 | $1,354 | $126,500 | $41,500 | $85,000 |
| 2019 | $1,348 | $124,700 | $39,700 | $85,000 |
| 2018 | $1,152 | $124,700 | $39,700 | $85,000 |
| 2017 | $914 | $117,300 | $38,600 | $78,700 |
| 2016 | $562 | $71,600 | $36,100 | $35,500 |
| 2015 | $564 | $39,400 | $20,900 | $18,500 |
| 2014 | $419 | $28,900 | $20,900 | $8,000 |
Source: Public Records
Map
Nearby Homes
- 55xx Cant Rd
- 27xx Lauren Rd
- 6048 Lakewood Rd
- 5616 Mcquade Rd
- XXXX E Pioneer Rd Unit 6294 E Pioneer Jct R
- 2743 Doe Rd
- 5483 Lester River Rd
- 1753 Old North Shore Rd
- 5257 Greenwood Rd
- 5227 Greenwood Rd
- 5722 Homestead Rd
- 5577 S Cant Rd
- 63xx Homestead Rd
- TBD Homestead Rd
- XXXX N Tischer Rd
- 3126 Beyer Rd
- xxxx Lakewood Rd Unit XXXX E. Superior St
- 50XX Lakewood Rd
- 5797 N Shore Dr
- 8357 Congdon Blvd
- 2425 Lismore Rd
- 2383 Lismore Rd
- 2444 Lismore Rd
- 2378 Lismore Rd
- 2366 Lismore Rd
- 2446 Lismore Rd
- 2355 Lismore Rd
- 2465 Lismore Rd
- 2457 Lismore Rd
- 23XX Lismore Rd
- 5875 Our Drive Way
- 2334 Lismore Rd
- 2493 Lismore Rd
- 2493 Lismore Rd
- 5882 Cant Rd
- XXXX Cant Rd
- 59XX Cant Rd
- 5873 Mcquade Rd
- 5874 Our Drive Way
- 2315 Lismore Rd
