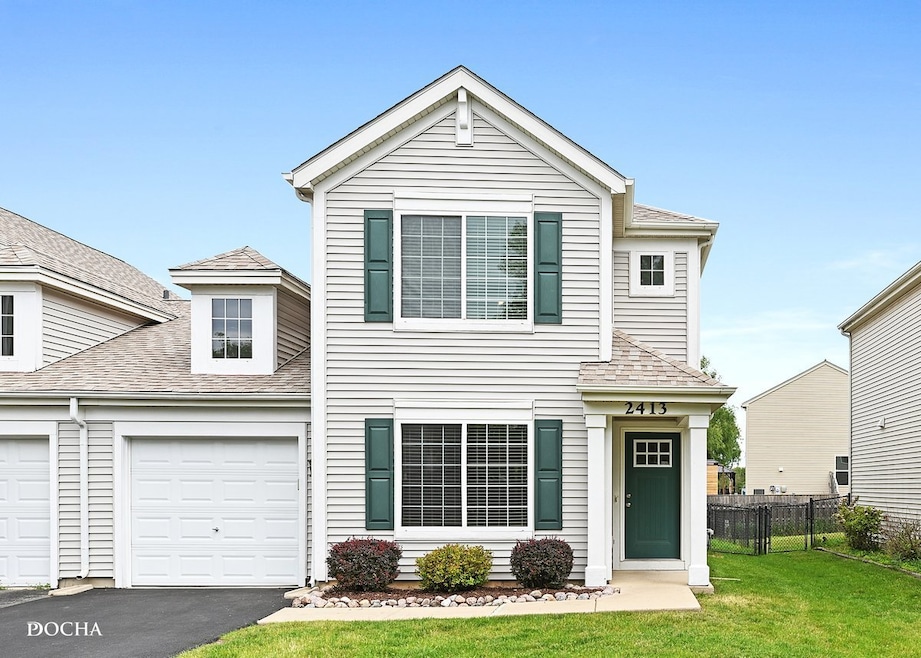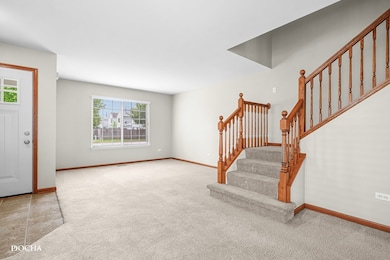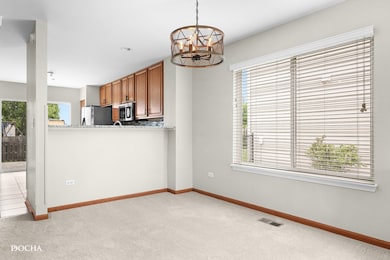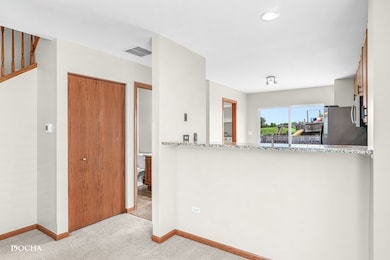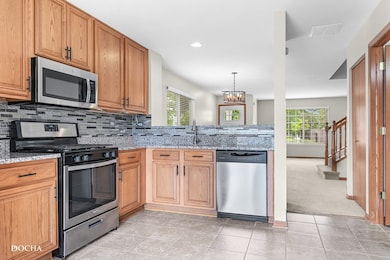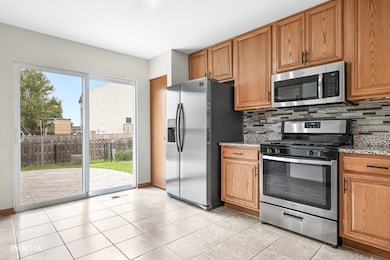
2413 Roxbury Ln Montgomery, IL 60538
South Montgomery NeighborhoodHighlights
- Water Views
- End Unit
- Patio
- Oswego High School Rated A-
- Building Patio
- Living Room
About This Home
As of June 2025TRULY EXTRAORDINARY! OPEN LAYOUT DUPLEX WITH 2 BEDROOMS, 1.5 BATHS AND 2 CAR GARAGE WITH PULL DOWN STAIRS AND EXTRA STORAGE SPACE. - VIEWS OF POND, CREEK, AND PRAIRIE. COVERED PRIVATE ENTRY LEADS YOU INSIDE. SPACIOUS LIVING ROOM OPENS TO BRIGHT & SUNNY DINING ROOM WITH NOOK. SPACIOUS KITCHEN BOASTS GRANITE COUNTERS, TILE BACKSPLASH, 42" OAK CABINETRY, UNDER CABINET LIGHTING, PANTRY & ALL STAINLESS STEEL APPLIANCES. 1/2 BATH WITH QUARTZ COUNTERS AND FRAMED MIRROR; 1ST FLOOR LAUNDRY WITH LARGE SHELVES FOR ADDITIONAL STORAGE ARE LOCATED OFF THE KITCHEN. AN OAK RAILING STAIRCASE LEADS YOU UPSTAIRS TO AN OVERSIZED PRIMARY SUITE WITH A HUGE WALK-IN CLOSET & FULL BATH WHICH SHOWCASES DOUBLE SINK VANITY AND QUARTZ COUNTERS, FRAMED MIRROR & TUB / SHOWER! LARGE DOUBLE DOOR HALLWAY CLOSET WITH FLOOR TO CEILING STORAGE & AN ADDITIONAL LARGE BEDROOM WITH ITS OWN WALK-IN CLOSET ROUNDS OUT THE 2ND FLOOR! 2 CAR ATTACHED TANDEM GARAGE WITH STORAGE SHELVES, ALL SITUATED ON FULLY FENCED YARD WITH STAMPED CONCRETE PATIO! DESIRABLE OSWEGO DISTRICT 308 SCHOOLS (LAKEWOOD CREEK ELEMENTARY IS WALKING DISTANCE!). NO HOME OWNERS ASSOCIATION OR DUES. A TRUE GEM INSIDE & OUT!
Last Agent to Sell the Property
Keller Williams Infinity License #475166347 Listed on: 05/28/2025

Last Buyer's Agent
@properties Christie's International Real Estate License #475196000

Townhouse Details
Home Type
- Townhome
Est. Annual Taxes
- $6,134
Year Built
- Built in 2002
Lot Details
- End Unit
- Privacy Fence
- Chain Link Fence
Parking
- 2 Car Garage
- Driveway
- Parking Included in Price
Home Design
- Asphalt Roof
Interior Spaces
- 1,312 Sq Ft Home
- 2-Story Property
- Ceiling Fan
- Window Screens
- Family Room
- Living Room
- Dining Room
- Water Views
Flooring
- Carpet
- Ceramic Tile
Bedrooms and Bathrooms
- 2 Bedrooms
- 2 Potential Bedrooms
- Dual Sinks
Laundry
- Laundry Room
- Gas Dryer Hookup
Home Security
Outdoor Features
- Patio
Schools
- Lakewood Creek Elementary School
- Traughber Junior High School
- Oswego High School
Utilities
- Central Air
- Heating System Uses Natural Gas
- Lake Michigan Water
Community Details
Overview
- 2 Units
- Montgomery Crossings Subdivision
Amenities
- Building Patio
- Laundry Facilities
Pet Policy
- Dogs and Cats Allowed
Security
- Fenced around community
- Carbon Monoxide Detectors
- Fire Sprinkler System
Similar Homes in Montgomery, IL
Home Values in the Area
Average Home Value in this Area
Mortgage History
| Date | Status | Loan Amount | Loan Type |
|---|---|---|---|
| Closed | $115,210 | New Conventional | |
| Closed | $119,000 | New Conventional | |
| Closed | $117,500 | New Conventional | |
| Closed | $35,476 | Unknown | |
| Closed | $35,000 | Credit Line Revolving | |
| Closed | $130,300 | Unknown | |
| Closed | $27,000 | Credit Line Revolving |
Property History
| Date | Event | Price | Change | Sq Ft Price |
|---|---|---|---|---|
| 06/16/2025 06/16/25 | Sold | $275,000 | +5.8% | $210 / Sq Ft |
| 06/02/2025 06/02/25 | Pending | -- | -- | -- |
| 05/29/2025 05/29/25 | For Sale | $260,000 | 0.0% | $198 / Sq Ft |
| 05/07/2024 05/07/24 | Rented | $2,200 | 0.0% | -- |
| 04/27/2024 04/27/24 | For Rent | $2,200 | -- | -- |
Tax History Compared to Growth
Tax History
| Year | Tax Paid | Tax Assessment Tax Assessment Total Assessment is a certain percentage of the fair market value that is determined by local assessors to be the total taxable value of land and additions on the property. | Land | Improvement |
|---|---|---|---|---|
| 2024 | $6,134 | $73,423 | $6,587 | $66,836 |
| 2023 | $5,604 | $65,691 | $5,893 | $59,798 |
| 2022 | $5,604 | $59,638 | $5,350 | $54,288 |
| 2021 | $5,400 | $55,617 | $5,350 | $50,267 |
| 2020 | $5,240 | $53,223 | $5,350 | $47,873 |
| 2019 | $5,113 | $51,181 | $5,145 | $46,036 |
| 2018 | $4,873 | $47,786 | $5,145 | $42,641 |
| 2017 | $4,701 | $43,217 | $5,145 | $38,072 |
| 2016 | $4,318 | $38,837 | $5,145 | $33,692 |
| 2015 | $4,075 | $34,595 | $4,677 | $29,918 |
| 2014 | -- | $32,622 | $4,677 | $27,945 |
| 2013 | -- | $32,622 | $4,677 | $27,945 |
Agents Affiliated with this Home
-
Jennifer Slown

Seller's Agent in 2025
Jennifer Slown
Keller Williams Infinity
(630) 803-2251
1 in this area
111 Total Sales
-
Scott Slown
S
Seller Co-Listing Agent in 2025
Scott Slown
Keller Williams Infinity
(630) 442-8070
77 Total Sales
-
Kristine Hartman

Buyer's Agent in 2025
Kristine Hartman
@ Properties
(630) 797-8421
1 in this area
45 Total Sales
Map
Source: Midwest Real Estate Data (MRED)
MLS Number: 12377714
APN: 02-01-376-024
- 2434 Roxbury Ln
- 2490 Mayfield Dr
- 2278 Andrew Trail
- 2420 Columbia Ln Unit 3
- 317 Grape Vine Trail Unit 5
- 6897 Galena Rd
- 157 Concord Dr S
- 2078 Kate Dr
- 2680 Jenna Cir Unit 1
- 2763 Providence Ln Unit 7
- 2246 Margaret Dr
- 2811 Silver Springs Ct
- 1745 Lyndale Rd
- 2266 Margaret Dr Unit 4
- 2825 Rebecca Ct
- 2455 Hillsboro Ln
- 424 Grape Vine Trail
- 2242 Brentwood Ave
- 4208 E Millbrook Cir
- 2917 Manchester Dr
