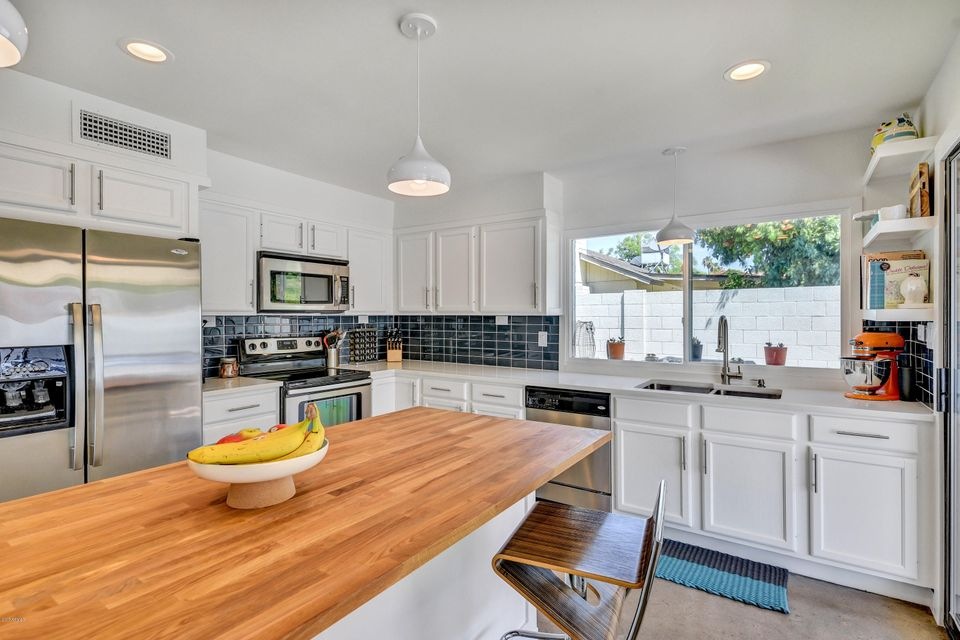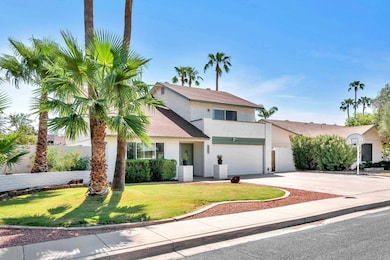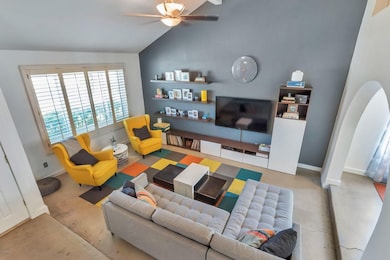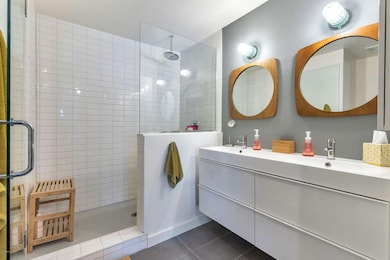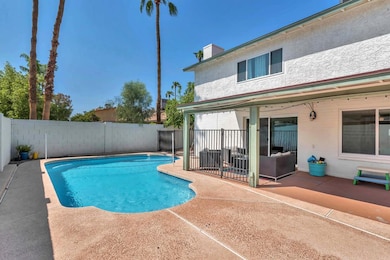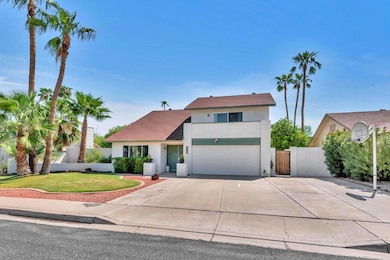
2413 S Standage Mesa, AZ 85202
Dobson NeighborhoodHighlights
- Golf Course Community
- Play Pool
- Clubhouse
- Franklin at Brimhall Elementary School Rated A
- Community Lake
- Vaulted Ceiling
About This Home
As of October 2017YOU MUST SEE This Beautifully Renovated Dobson Ranch Home With OVER 50K In Upgrades & Renovations! The Finishes In This 4 Bedroom, 2.5 Bathroom Home Are Truly Spectacular! The Kitchen Has Been Fully Remodeled With Beautiful White Cabinetry, Brushed Nickel Hardware, White Quartz Counters And Features A Huge Island With Wood Block Counter! Stainless Steel Appliances And Stunning Navy Subway Tile Backsplash! Continuing Through The Home The Half Bath Has The Most Amazing Concrete Tudor Style Tile Wall! And HUGE Laundry Room! Cozy Up In Front Of The Gorgeous Fireplace On Those Cool Evenings Or For Those Hot Summer Nights Take A Dip Outside In The Pool While Relaxing On The Oversized Back Patio! As You Head Upstairs You Will Immediately Notice The High End Wood Laminate Flooring And Upgraded Carpet In The Bedrooms! The Master Bedroom Is Truly A Private Retreat With A Barn Door Leading Into The Private Dressing Area And Master Bathroom! Both The Master Bathroom & Secondary Bathroom Have Been Fully Renovated With Spa Like Finishes That Will Make You Forget You Are In Your Own Home! And If All Those Items That You Notice Immediately Aren't Enough, The Home Features Highly Energy Efficient Dual & Triple Pane Vinyl Windows! The Pool Has Been Recently Re-Finished, Equipment Updated & Pool Light Replaced! This Home Was Not Just Renovated It Was Loved And Meticulously Maintained! Schedule Your Showing Today!
Last Agent to Sell the Property
My Home Group Real Estate License #SA627897000 Listed on: 08/31/2017
Last Buyer's Agent
Kristina Sabo
My Home Group Real Estate License #SA627897000
Home Details
Home Type
- Single Family
Est. Annual Taxes
- $1,677
Year Built
- Built in 1978
Lot Details
- 7,658 Sq Ft Lot
- Block Wall Fence
- Sprinklers on Timer
- Grass Covered Lot
HOA Fees
- $46 Monthly HOA Fees
Parking
- 2 Car Direct Access Garage
- Garage Door Opener
Home Design
- Wood Frame Construction
- Composition Roof
Interior Spaces
- 2,651 Sq Ft Home
- 2-Story Property
- Vaulted Ceiling
- Ceiling Fan
- 1 Fireplace
- Triple Pane Windows
- Double Pane Windows
- ENERGY STAR Qualified Windows
- Vinyl Clad Windows
Kitchen
- Eat-In Kitchen
- Breakfast Bar
- Built-In Microwave
- Kitchen Island
Flooring
- Carpet
- Laminate
- Tile
Bedrooms and Bathrooms
- 4 Bedrooms
- Remodeled Bathroom
- 2.5 Bathrooms
- Dual Vanity Sinks in Primary Bathroom
Pool
- Play Pool
- Fence Around Pool
Outdoor Features
- Covered patio or porch
Schools
- Washington Elementary School
- Rhodes Junior High School
- Dobson High School
Utilities
- Refrigerated Cooling System
- Heating Available
- High Speed Internet
- Cable TV Available
Listing and Financial Details
- Tax Lot 926
- Assessor Parcel Number 305-07-017
Community Details
Overview
- Association fees include ground maintenance
- Dobson Ranch HOA, Phone Number (480) 831-8314
- Dobson Ranch Subdivision
- FHA/VA Approved Complex
- Community Lake
Amenities
- Clubhouse
- Recreation Room
Recreation
- Golf Course Community
- Tennis Courts
- Racquetball
- Community Playground
- Community Pool
- Bike Trail
Ownership History
Purchase Details
Home Financials for this Owner
Home Financials are based on the most recent Mortgage that was taken out on this home.Purchase Details
Home Financials for this Owner
Home Financials are based on the most recent Mortgage that was taken out on this home.Purchase Details
Home Financials for this Owner
Home Financials are based on the most recent Mortgage that was taken out on this home.Purchase Details
Home Financials for this Owner
Home Financials are based on the most recent Mortgage that was taken out on this home.Purchase Details
Purchase Details
Purchase Details
Home Financials for this Owner
Home Financials are based on the most recent Mortgage that was taken out on this home.Purchase Details
Similar Homes in Mesa, AZ
Home Values in the Area
Average Home Value in this Area
Purchase History
| Date | Type | Sale Price | Title Company |
|---|---|---|---|
| Warranty Deed | $330,000 | Landmark Title Assurance Age | |
| Warranty Deed | $265,000 | Stewart Title & Trust | |
| Interfamily Deed Transfer | -- | First Arizona Title Agency | |
| Special Warranty Deed | $197,000 | First American Title Ins Co | |
| Trustee Deed | $219,000 | Security Title Agency | |
| Warranty Deed | -- | -- | |
| Warranty Deed | $136,000 | Security Title Agency | |
| Joint Tenancy Deed | -- | Security Title Agency |
Mortgage History
| Date | Status | Loan Amount | Loan Type |
|---|---|---|---|
| Open | $288,500 | New Conventional | |
| Closed | $297,000 | New Conventional | |
| Previous Owner | $251,750 | New Conventional | |
| Previous Owner | $221,600 | New Conventional | |
| Previous Owner | $185,913 | FHA | |
| Previous Owner | $193,426 | FHA | |
| Previous Owner | $51,000 | Credit Line Revolving | |
| Previous Owner | $268,800 | Unknown | |
| Previous Owner | $10,000 | Credit Line Revolving | |
| Previous Owner | $186,500 | Unknown | |
| Previous Owner | $184,500 | Credit Line Revolving | |
| Previous Owner | $180,000 | Credit Line Revolving | |
| Previous Owner | $150,000 | Unknown | |
| Previous Owner | $108,800 | New Conventional |
Property History
| Date | Event | Price | Change | Sq Ft Price |
|---|---|---|---|---|
| 10/25/2017 10/25/17 | Sold | $330,000 | -5.7% | $124 / Sq Ft |
| 09/22/2017 09/22/17 | Pending | -- | -- | -- |
| 09/14/2017 09/14/17 | Price Changed | $350,000 | -1.4% | $132 / Sq Ft |
| 09/11/2017 09/11/17 | Price Changed | $354,998 | -1.3% | $134 / Sq Ft |
| 09/10/2017 09/10/17 | Price Changed | $359,498 | -0.1% | $136 / Sq Ft |
| 09/07/2017 09/07/17 | Price Changed | $359,998 | -1.4% | $136 / Sq Ft |
| 08/31/2017 08/31/17 | For Sale | $364,998 | +37.7% | $138 / Sq Ft |
| 04/17/2015 04/17/15 | Sold | $265,000 | -2.6% | $100 / Sq Ft |
| 03/02/2015 03/02/15 | Pending | -- | -- | -- |
| 02/11/2015 02/11/15 | Price Changed | $272,000 | -1.1% | $103 / Sq Ft |
| 01/25/2015 01/25/15 | For Sale | $275,000 | -- | $104 / Sq Ft |
Tax History Compared to Growth
Tax History
| Year | Tax Paid | Tax Assessment Tax Assessment Total Assessment is a certain percentage of the fair market value that is determined by local assessors to be the total taxable value of land and additions on the property. | Land | Improvement |
|---|---|---|---|---|
| 2025 | $1,988 | $23,950 | -- | -- |
| 2024 | $2,011 | $22,809 | -- | -- |
| 2023 | $2,011 | $40,680 | $8,130 | $32,550 |
| 2022 | $1,967 | $30,200 | $6,040 | $24,160 |
| 2021 | $2,020 | $28,280 | $5,650 | $22,630 |
| 2020 | $1,993 | $26,910 | $5,380 | $21,530 |
| 2019 | $1,847 | $25,210 | $5,040 | $20,170 |
| 2018 | $1,763 | $23,680 | $4,730 | $18,950 |
| 2017 | $1,708 | $22,550 | $4,510 | $18,040 |
| 2016 | $1,677 | $22,960 | $4,590 | $18,370 |
| 2015 | $1,583 | $20,700 | $4,140 | $16,560 |
Agents Affiliated with this Home
-
Kristina Sabo

Seller's Agent in 2017
Kristina Sabo
My Home Group
(480) 861-0604
1 in this area
138 Total Sales
-

Seller's Agent in 2015
Paul Holmes
Berkshire Hathaway HomeServices Arizona Properties
(602) 315-8992
Map
Source: Arizona Regional Multiple Listing Service (ARMLS)
MLS Number: 5653984
APN: 305-07-017
- 1434 W Meseto Ave Unit 3
- 2322 S Rogers Unit 1
- 1656 W Meseto Cir
- 2329 S Elm
- 1354 W Nido Ave
- 1245 W Lobo Ave
- 2524 S El Paradiso Unit 82
- 2524 S El Paradiso Unit 122
- 2524 S El Paradiso Unit 76
- 2741 S Brooks --
- 2502 S Mollera Cir
- 2040 S Longmore Unit 9
- 2040 S Longmore Unit 68
- 2040 S Longmore Unit 80
- 1331 W Baseline Rd Unit 120
- 1331 W Baseline Rd Unit 148
- 1331 W Baseline Rd Unit 340
- 1331 W Baseline Rd Unit 251
- 1331 W Baseline Rd Unit 316
- 1114 W Meseto Ave
