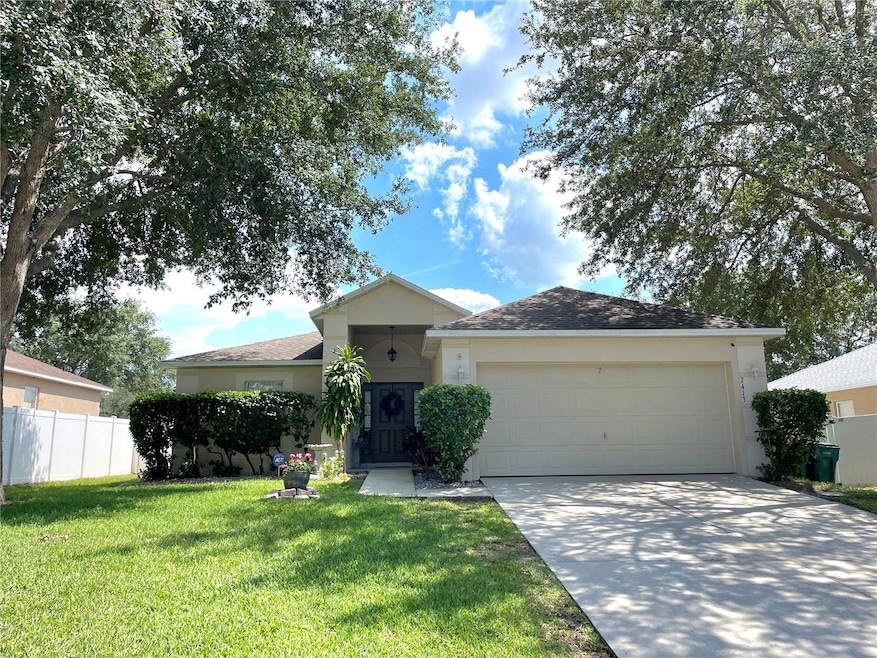2413 Sandridge Cir Eustis, FL 32726
Estimated payment $2,072/month
Highlights
- Farmhouse Sink
- Living Room
- Tile Flooring
- 2 Car Attached Garage
- Laundry closet
- Central Heating and Cooling System
About This Home
Welcome to your dream home! Located at Quail Hallow in the heart of Eustis. This charming residence radiates warmth and modern comfort, with three cozy bedrooms perfectly suited for relaxation. The two bathrooms have been fully renovated, offering a fresh, spa-like experience every day. The house stands out with its freshly painted exterior, inviting you to discover the beauty within. Step inside to find new vinyl flooring that seamlessly complements the plush new carpet in two of the bedrooms. The home's climate control is top-notch, thanks to the 2018 AC system and a reliable roof from 2017. The home's kitchen is a culinary dream with new light fixtures, a sleek new microwave, and a stunning farmhouse sink. All the stainless steel appliances add a touch of modern elegance and efficiency. Tech-savvy features like USB outlets ensure you’re well-connected, while the upgraded 4 Zones irrigation system keeps the landscape looking its best. Storage will never be an issue with the newer shed in the backyard, perfect for stowing away seasonal items and tools. Privacy and style go hand in hand with the chic vinyl fencing that encloses the lush, green yard—an ideal setting for unwinding after a long day. This home isn’t just a place to live—it’s a haven where every detail has been carefully curated for comfort and convenience. Imagine the tranquil evenings spent here, surrounded by the serenity of your private yard. Schedule your appointment today!
Listing Agent
RE/MAX ASSURED Brokerage Phone: 800-393-8600 License #3326350 Listed on: 03/06/2025

Home Details
Home Type
- Single Family
Est. Annual Taxes
- $1,808
Year Built
- Built in 2005
Lot Details
- 8,950 Sq Ft Lot
- North Facing Home
- Property is zoned SR
HOA Fees
- $25 Monthly HOA Fees
Parking
- 2 Car Attached Garage
Home Design
- Slab Foundation
- Shingle Roof
- Stucco
Interior Spaces
- 1,608 Sq Ft Home
- 1-Story Property
- Ceiling Fan
- Living Room
- Laundry closet
Kitchen
- Range
- Microwave
- Dishwasher
- Farmhouse Sink
- Disposal
Flooring
- Carpet
- Tile
- Vinyl
Bedrooms and Bathrooms
- 3 Bedrooms
- 2 Full Bathrooms
Schools
- Eustis Elementary School
- Eustis Middle School
- Eustis High School
Utilities
- Central Heating and Cooling System
- Cable TV Available
Community Details
- Sentry/Michelle Pogue Association, Phone Number (352) 343-5706
- Quail Hollow Subdivision
Listing and Financial Details
- Visit Down Payment Resource Website
- Tax Lot 67
- Assessor Parcel Number 12-19-26-4800-000-06700
Map
Home Values in the Area
Average Home Value in this Area
Tax History
| Year | Tax Paid | Tax Assessment Tax Assessment Total Assessment is a certain percentage of the fair market value that is determined by local assessors to be the total taxable value of land and additions on the property. | Land | Improvement |
|---|---|---|---|---|
| 2026 | $1,808 | $139,760 | -- | -- |
| 2025 | $1,719 | $135,970 | -- | -- |
| 2024 | $1,719 | $135,970 | -- | -- |
| 2023 | $1,719 | $128,170 | $0 | $0 |
| 2022 | $1,677 | $124,440 | $0 | $0 |
| 2021 | $1,604 | $120,816 | $0 | $0 |
| 2020 | $1,644 | $119,148 | $0 | $0 |
| 2019 | $1,612 | $116,470 | $0 | $0 |
| 2018 | $1,533 | $114,299 | $0 | $0 |
| 2017 | $1,494 | $111,949 | $0 | $0 |
| 2016 | $2,433 | $111,949 | $0 | $0 |
| 2015 | $931 | $83,749 | $0 | $0 |
| 2014 | $923 | $83,085 | $0 | $0 |
Property History
| Date | Event | Price | List to Sale | Price per Sq Ft |
|---|---|---|---|---|
| 05/12/2025 05/12/25 | Price Changed | $365,000 | -1.4% | $227 / Sq Ft |
| 03/06/2025 03/06/25 | For Sale | $370,000 | -- | $230 / Sq Ft |
Purchase History
| Date | Type | Sale Price | Title Company |
|---|---|---|---|
| Warranty Deed | $137,000 | Attorney | |
| Special Warranty Deed | $156,000 | Kampf Title & Guaranty Corp |
Mortgage History
| Date | Status | Loan Amount | Loan Type |
|---|---|---|---|
| Open | $132,890 | New Conventional | |
| Previous Owner | $23,388 | Fannie Mae Freddie Mac | |
| Previous Owner | $124,740 | Fannie Mae Freddie Mac |
Source: Stellar MLS
MLS Number: O6287350
APN: 12-19-26-4800-000-06700
- 2225 Sandridge Cir
- 114 Fruitwood Ave
- 109 Fruitwood Ave
- 0 E Orange Ave Unit MFRO6323118
- 411 Cherry Tree St
- 501 Cherry Tree St
- 831 Marietta Ln
- 2803 Joleen Dr
- 2663 Winchester Cir
- 888 Marietta Ln
- 73 Abrams Rd
- 881 Vanderbilt Dr
- 0 State Road 44 Unit MFRL4950491
- 2710 Lakewood Ln
- 1510 E Washington Ave
- 704 Kenmoore Ct
- 2118 Bates Ave
- 1101 Country Club Rd
- 2607 Summerglen Ln
- 1095 Club Hills Dr
- 614 Ohio Blvd
- 374 Willow Song Ct
- 930 Mayfair St
- 843 Vanderbilt Dr
- 1602 Lindale Ave
- 1482 E McDonald Ave
- 315 Morningview Dr
- 2008 Hollywood Ave
- 2341 Suanne Ave
- 1147 E McDonald Ave Unit 201
- 929 E Citrus Ave
- 935 E McDonald Ave
- 220 Danvers St
- 222 Danvers St
- 1110 Bates Ave Unit 102
- 612 Kensington St
- 2456 Broadvue Ave
- 2304 Country Club Rd
- 333 S Grove St
- 345 N Dewey St
Ask me questions while you tour the home.






