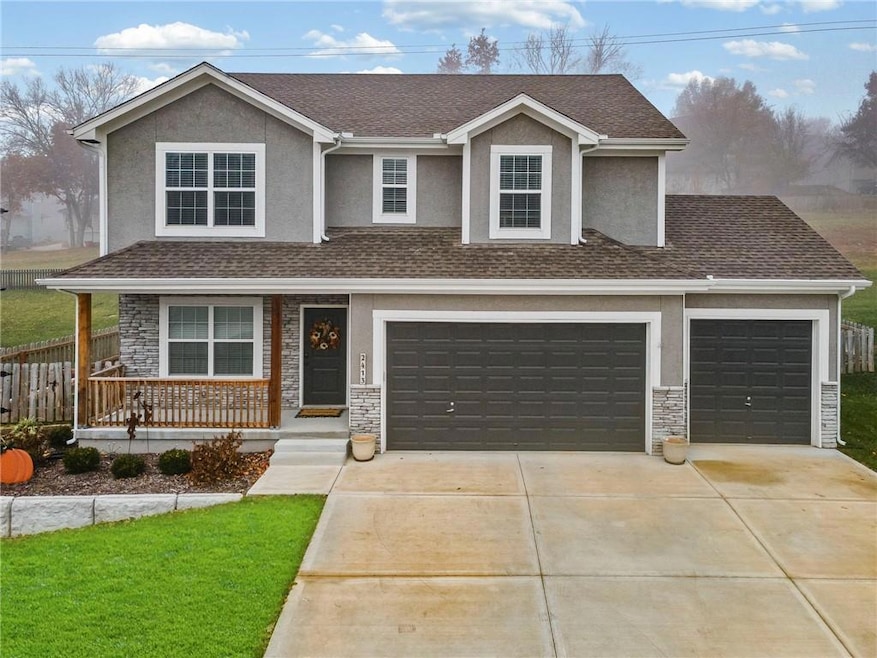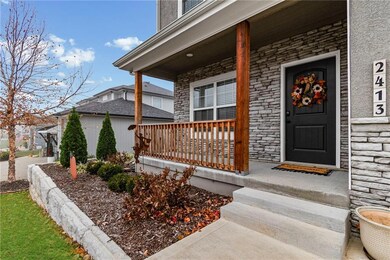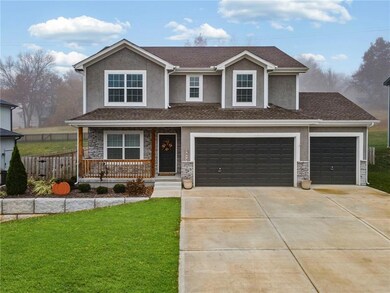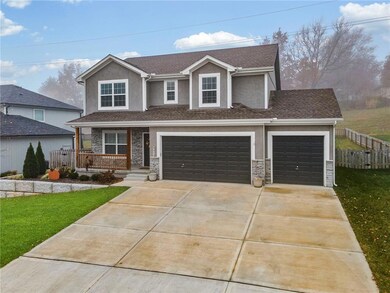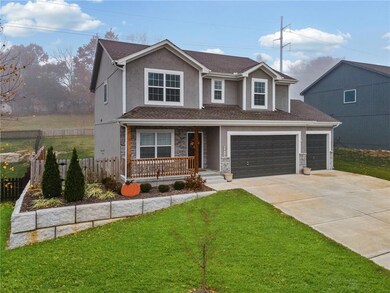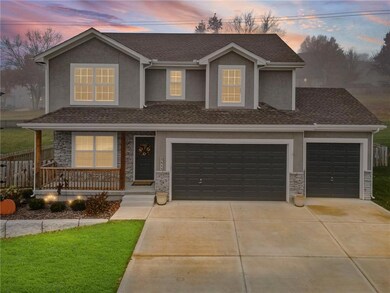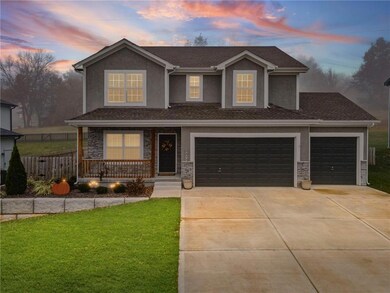2413 SE Creek Ridge Ct Blue Springs, MO 64014
Estimated payment $2,729/month
Highlights
- Custom Closet System
- Craftsman Architecture
- Open to Family Room
- Daniel Young Elementary School Rated A
- Den
- Cul-De-Sac
About This Home
Step into a 2023 two-story home that feels modern, clean, and exceptionally well cared for. Located near the corner of Adams Dairy Parkway and SE Moreland School Road, this property sits in a quiet cul-de-sac within the highly desirable Parkway Estates community. You’re minutes from Adams Dairy Landing, I-70, top-rated schools, parks, and everyday conveniences — a location buyers consistently prioritize. Inside, the main level offers an open living and kitchen area with generous natural light and space designed for real living and entertaining. The sellers have made thoughtful improvements, including upgraded flooring and fresh interior paint throughout, giving the home a clean, move-in-ready feel. Upstairs, you’ll find four spacious bedrooms, a convenient laundry room, and a primary suite with a large walk-in closet and a bathroom built for everyday comfort. Parkway Estates is known for its strong community environment. Residents enjoy a community pool, seasonal gatherings, and the kind of neighborhood atmosphere that buyers specifically seek out — connected, welcoming, and well established. This home presents beautifully, requires no work, and offers the modern convenience and lifestyle buyers expect in this part of Blue Springs. With its updates, location, and strong neighborhood appeal, properties like this tend to move quickly. If you’re looking for a newer home in a sought-after area with immediate access to Adams Dairy amenities, this one deserves your attention right away.
Listing Agent
EXP Realty LLC Brokerage Phone: 602-332-2302 License #2020032108 Listed on: 11/20/2025

Home Details
Home Type
- Single Family
Est. Annual Taxes
- $5,775
Year Built
- Built in 2023
Lot Details
- 9,148 Sq Ft Lot
- Cul-De-Sac
- East Facing Home
- Wood Fence
HOA Fees
- $30 Monthly HOA Fees
Parking
- 3 Car Attached Garage
- Front Facing Garage
- Garage Door Opener
Home Design
- Craftsman Architecture
- Slab Foundation
- Composition Roof
- Stone Veneer
Interior Spaces
- 2,007 Sq Ft Home
- 2-Story Property
- Ceiling Fan
- Entryway
- Combination Dining and Living Room
- Den
- Carpet
Kitchen
- Open to Family Room
- Kitchen Island
Bedrooms and Bathrooms
- 4 Bedrooms
- Custom Closet System
- Walk-In Closet
Laundry
- Laundry Room
- Laundry on upper level
- Dryer Hookup
Schools
- Daniel Young Elementary School
- Blue Springs South High School
Additional Features
- City Lot
- Central Air
Community Details
- Parkway Estate HOA
- Parkway Estates Subdivision, Lexington Floorplan
Listing and Financial Details
- Assessor Parcel Number 41-520-02-48-00-0-00-000
- $0 special tax assessment
Map
Home Values in the Area
Average Home Value in this Area
Tax History
| Year | Tax Paid | Tax Assessment Tax Assessment Total Assessment is a certain percentage of the fair market value that is determined by local assessors to be the total taxable value of land and additions on the property. | Land | Improvement |
|---|---|---|---|---|
| 2025 | $5,348 | $75,382 | $9,608 | $65,774 |
| 2024 | $5,348 | $65,550 | $7,822 | $57,728 |
| 2023 | $626 | $7,822 | $7,822 | $0 |
| 2022 | $654 | $7,220 | $7,220 | $0 |
| 2021 | $653 | $7,220 | $7,220 | $0 |
| 2020 | $640 | $7,201 | $7,201 | $0 |
| 2019 | $720 | $8,379 | $8,379 | $0 |
| 2018 | $435 | $4,872 | $4,872 | $0 |
| 2017 | $435 | $4,872 | $4,872 | $0 |
| 2016 | $423 | $4,750 | $4,750 | $0 |
| 2014 | $1 | $13 | $13 | $0 |
Property History
| Date | Event | Price | List to Sale | Price per Sq Ft | Prior Sale |
|---|---|---|---|---|---|
| 11/22/2025 11/22/25 | For Sale | $419,900 | +10.8% | $209 / Sq Ft | |
| 09/20/2024 09/20/24 | Sold | -- | -- | -- | View Prior Sale |
| 08/25/2024 08/25/24 | Pending | -- | -- | -- | |
| 08/23/2024 08/23/24 | For Sale | $379,000 | +8.3% | $189 / Sq Ft | |
| 06/08/2023 06/08/23 | Sold | -- | -- | -- | View Prior Sale |
| 04/10/2023 04/10/23 | Pending | -- | -- | -- | |
| 01/19/2023 01/19/23 | For Sale | $349,900 | -- | $174 / Sq Ft |
Purchase History
| Date | Type | Sale Price | Title Company |
|---|---|---|---|
| Warranty Deed | -- | Alliance Nationwide Title | |
| Warranty Deed | -- | First American Title | |
| Warranty Deed | -- | First American Title | |
| Warranty Deed | -- | First American Title |
Mortgage History
| Date | Status | Loan Amount | Loan Type |
|---|---|---|---|
| Open | $303,200 | New Conventional | |
| Previous Owner | $280,300 | Construction | |
| Previous Owner | $232,250 | Construction |
Source: Heartland MLS
MLS Number: 2588773
APN: 41-520-02-48-00-0-00-000
- 815 SE Shamrock Ln
- 2601 SE 5th Street Ct
- 900 SE Forest Ridge Ct
- 905 SE Wood Ridge Ct
- 800 SE Cedrus Ln
- 2901 SE 6th St
- 309 SE Shamrock Ln
- 309 SE Shawn Ct
- 2200 SE Pine Gate Cir
- 820 SE Partridge Ln
- 3105 SE 6th St
- 1917 SE Abbey St
- 8004 SE 6th St
- 1021 SE Beatty Ct
- 1009 SE Auburn Ct
- 2118 SE Hemlock Rd
- 2904 SE 2nd St
- 1012 SE Auburn Ct
- 908 SE Sienna Ct
- 2401 SW 2nd Street Terrace
- 708 SE Shamrock Ln
- 2808 SE 2nd St
- 109 SE Rockwood St
- 3016 SE 3rd St
- 309 SW Richwood Ln
- 1820 SW 6th St
- 404 SW Keystone Ct
- 414 SW Moreland School Rd
- 305 SE Westminister Rd
- 409 SW Westminister Rd
- 101 SW Victor Dr
- 1200 S Mo-7 Hwy
- 900 SE Tequesta Ln
- 915 SW Hampton Ct
- 901 SW Clark Rd
- 1008 SW Pinto Ln
- 326 SW 6th St Unit 326
- 2101 SW Wall St Unit Apartment A
- 702 SW 15th St
- 1216 SW Huntington Rd
