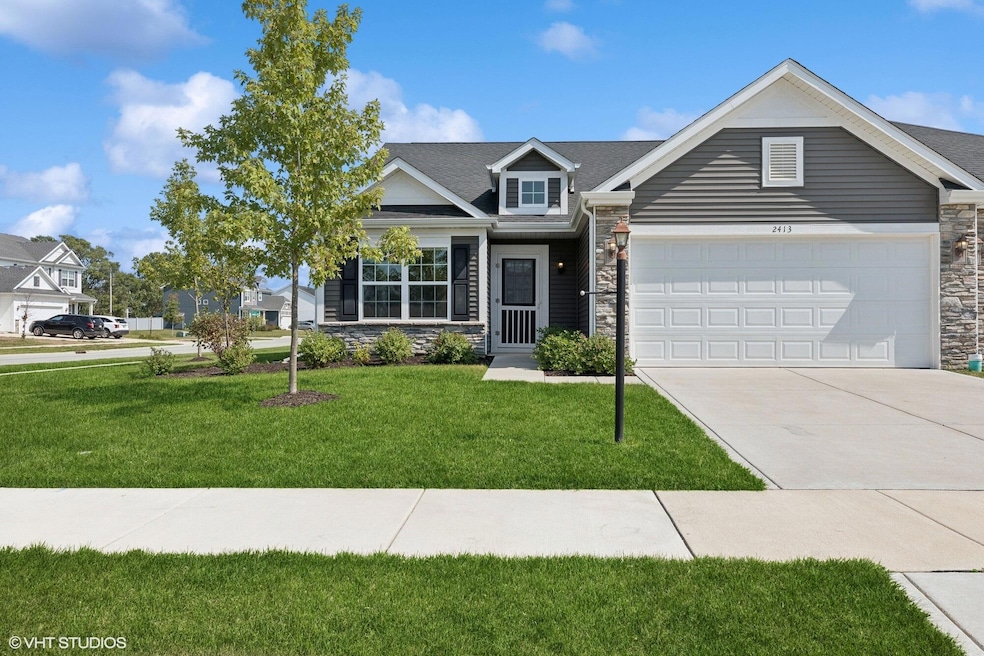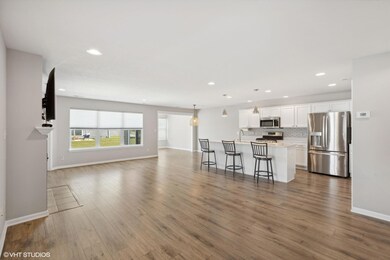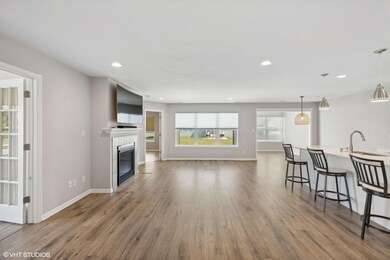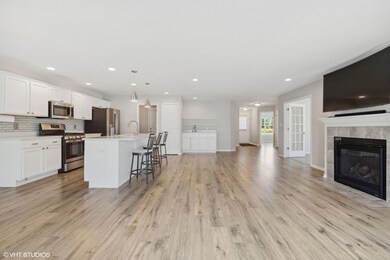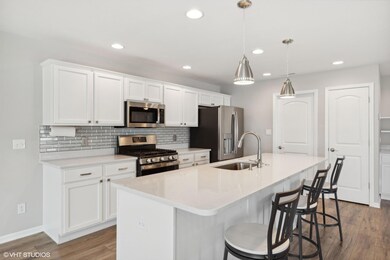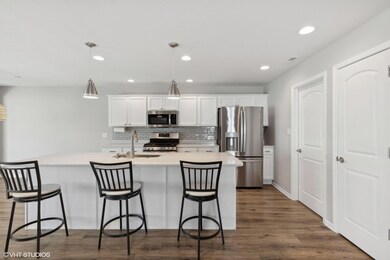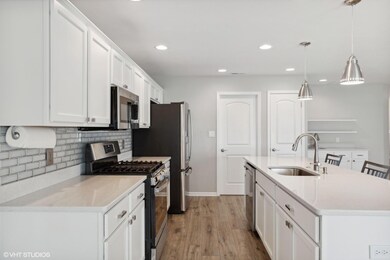
2413 Springdale St Chesterton, IN 46304
Highlights
- 2 Car Attached Garage
- Wet Bar
- 1-Story Property
- Liberty Elementary School Rated A-
- Patio
- Forced Air Heating and Cooling System
About This Home
As of January 2025WELCOME TO YOUR NEW HOME! This Impressive 3-YEAR-OLD RANCH STYLE 1/2 DUPLEX offers All the Upgrades You Desire, Without the Wait. Step Inside to Discover Beautiful LUXURY PLANK FLOORING through an EXPANSIVE OPEN FLOOR PLAN. The Huge GREAT ROOM Features Soaring Ceilings, Canned Lighting, a COZY FIREPLACE, and Seamlessly Flows into the CHEF'S DREAM KITCHEN. Enjoy a LARGE ISLAND, Stainless Appliances, QUARTZ Countertops, a Glass Tile Backsplash, and Abundant White SOFT-CLOSE CABINETRY, including a 5' COFFEE BAR with Sink and Pull-Out Baskets for Storing All of Your Accessories.The Dining Area Opens to a BRIGHT SUNROOM with Sliding Doors Leading to Your PATIO and BACK YARD. The PRIMARY SUITE is a Spacious Retreat, Complete with a Large Walk-In Closet and a Bath featuring a Double Bowl Vanity. An OFFICE (bedroom #3), Accessible Through FRENCH DOORS from the Great Room, provides a QUIET WORKSPACE and is Adjacent to a GUEST BATH Shared with Bedroom #2.RECENT UPDATES Since NOVEMBER 2022 include a REMODELED GUEST BATH with a Tiled Shower, Waterfall Shower Head, and Textured Glass Enclosure; UPDATED PRIMARY BATH with the Same Shower Head and Textured Glass Enclosure; EVERY CLOSET in the Entire Home Including Hall and Laundry Room has been CUSTOMIZED; NEW PENDANT LIGHTING in Kitchen and Dining; Hunter Douglas MOTORIZED WINDOW COVERINGS in the Sunroom; and a NOVA WHOLE HOUSE CHARCOAL FILTRATION SYSTEM with Reverse Osmosis.Don't Miss this EXCEPTIONAL OPPORTUNITY to Enjoy the Ease of MAINTENANCE-FREE LIVING and All the Upgrades and Features of this MOVE-IN READY HOME!!
Last Agent to Sell the Property
@properties/Christie's Intl RE License #RB14010783 Listed on: 09/11/2024

Property Details
Home Type
- Multi-Family
Est. Annual Taxes
- $2,620
Year Built
- Built in 2021
Lot Details
- 6,621 Sq Ft Lot
- Lot Dimensions are 60 x 110
HOA Fees
- $132 Monthly HOA Fees
Parking
- 2 Car Attached Garage
- Garage Door Opener
Home Design
- Property Attached
- Stone
Interior Spaces
- 1-Story Property
- Wet Bar
- Fireplace Features Masonry
- Electric Fireplace
- Great Room with Fireplace
- Dining Room
Kitchen
- Gas Range
- Microwave
- Dishwasher
- Disposal
Bedrooms and Bathrooms
- 3 Bedrooms
- 2 Bathrooms
Laundry
- Dryer
- Washer
Utilities
- Forced Air Heating and Cooling System
- Heating System Uses Natural Gas
Additional Features
- Patio
- Suburban Location
Community Details
- First American Management Association, Phone Number (219) 464-3536
- Springdale Subdivision
Listing and Financial Details
- Assessor Parcel Number 64-06-09-329-046.000-007
Ownership History
Purchase Details
Home Financials for this Owner
Home Financials are based on the most recent Mortgage that was taken out on this home.Purchase Details
Similar Homes in Chesterton, IN
Home Values in the Area
Average Home Value in this Area
Purchase History
| Date | Type | Sale Price | Title Company |
|---|---|---|---|
| Warranty Deed | -- | Proper Title | |
| Quit Claim Deed | -- | None Listed On Document |
Mortgage History
| Date | Status | Loan Amount | Loan Type |
|---|---|---|---|
| Open | $70,000 | Seller Take Back | |
| Closed | $90,000 | New Conventional |
Property History
| Date | Event | Price | Change | Sq Ft Price |
|---|---|---|---|---|
| 01/09/2025 01/09/25 | Sold | $310,000 | -3.1% | $189 / Sq Ft |
| 12/03/2024 12/03/24 | Pending | -- | -- | -- |
| 09/26/2024 09/26/24 | Price Changed | $319,900 | -2.3% | $195 / Sq Ft |
| 09/11/2024 09/11/24 | For Sale | $327,500 | +9.2% | $200 / Sq Ft |
| 11/21/2022 11/21/22 | Sold | $300,000 | 0.0% | $184 / Sq Ft |
| 11/08/2022 11/08/22 | Pending | -- | -- | -- |
| 10/14/2022 10/14/22 | For Sale | $300,000 | -- | $184 / Sq Ft |
Tax History Compared to Growth
Tax History
| Year | Tax Paid | Tax Assessment Tax Assessment Total Assessment is a certain percentage of the fair market value that is determined by local assessors to be the total taxable value of land and additions on the property. | Land | Improvement |
|---|---|---|---|---|
| 2024 | $2,620 | $291,400 | $63,100 | $228,300 |
| 2023 | $2,620 | $248,300 | $52,600 | $195,700 |
Agents Affiliated with this Home
-
Donna Zisoff

Seller's Agent in 2025
Donna Zisoff
@ Properties
(219) 794-5992
2 in this area
55 Total Sales
-
Lana Conroy
L
Buyer's Agent in 2025
Lana Conroy
Coldwell Banker Realty
14 in this area
29 Total Sales
-
Richard Jolliff

Seller's Agent in 2022
Richard Jolliff
Century 21 Alliance Group
(219) 508-0490
3 in this area
42 Total Sales
Map
Source: Northwest Indiana Association of REALTORS®
MLS Number: 809895
APN: 64-06-09-329-046.000-007
- 2470 Springdale St
- 2510 Springdale St
- 2592 Ritter St
- 4120 Abercrombie Dr
- 4102 Abercrombie Dr
- 2351 Courtside Ln
- N 200 W
- TBD Lenburg Rd
- 0-TBD Lenburg Rd
- 1150 Cessna Dr
- 1150 Stinson Dr
- 221 Trailcreek Dr
- 237 Cessna Dr
- V/L U S 20
- 347 Melton Rd
- 283 Melton Rd
- 171 Harbor Way
- 170 Harbor Way
- 168 Harbor Way
- 169 Harbor Way
