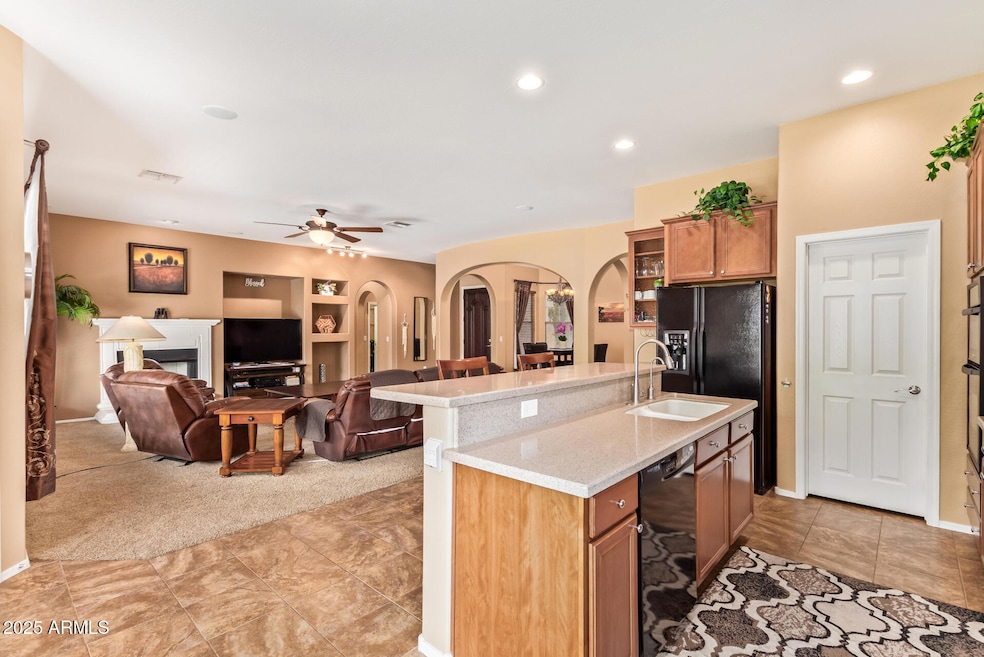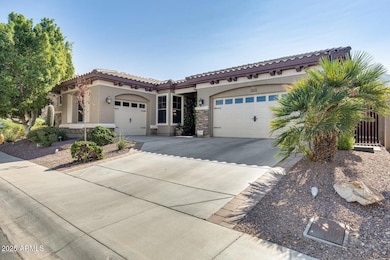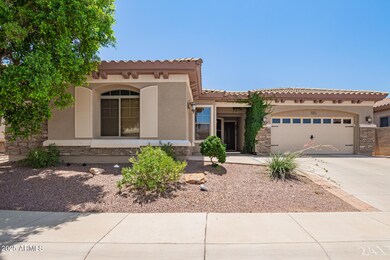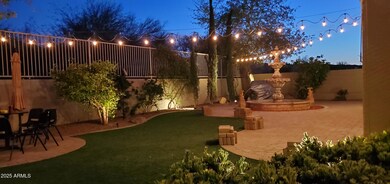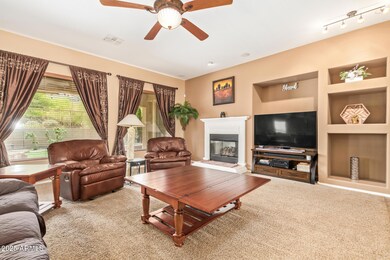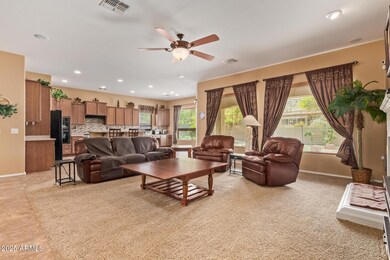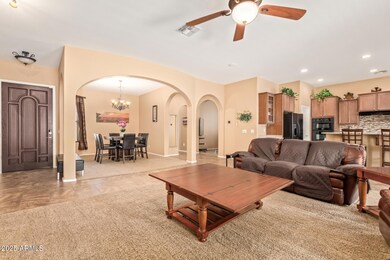2413 W Kachina Trail Phoenix, AZ 85041
South Mountain NeighborhoodEstimated payment $3,181/month
Total Views
4,778
3
Beds
2.5
Baths
2,407
Sq Ft
$220
Price per Sq Ft
Highlights
- Gated Community
- 1 Fireplace
- Eat-In Kitchen
- Phoenix Coding Academy Rated A
- Covered Patio or Porch
- Double Pane Windows
About This Home
Experience contemporary elegance in this stunning single-story home located within a gated community on West Kachina Trail. This 3-bedroom, 2.5-bath residence, featuring a spacious 3-car garage, offers 2,400 square feet of luxurious living space. Enjoy the benefits of eco-friendly solar power and unwind in the serene backyard, designed for ultimate relaxation.
Home Details
Home Type
- Single Family
Est. Annual Taxes
- $3,635
Year Built
- Built in 2007
Lot Details
- 7,656 Sq Ft Lot
- Desert faces the front and back of the property
- Block Wall Fence
- Artificial Turf
- Misting System
- Sprinklers on Timer
HOA Fees
- $80 Monthly HOA Fees
Parking
- 2 Open Parking Spaces
- 3 Car Garage
Home Design
- Wood Frame Construction
- Tile Roof
- Stone Exterior Construction
- Stucco
Interior Spaces
- 2,407 Sq Ft Home
- 1-Story Property
- 1 Fireplace
- Double Pane Windows
Kitchen
- Eat-In Kitchen
- Breakfast Bar
- Built-In Electric Oven
- Gas Cooktop
- Built-In Microwave
Flooring
- Carpet
- Tile
Bedrooms and Bathrooms
- 3 Bedrooms
- Primary Bathroom is a Full Bathroom
- 2.5 Bathrooms
- Dual Vanity Sinks in Primary Bathroom
- Bathtub With Separate Shower Stall
Outdoor Features
- Covered Patio or Porch
Schools
- Southwest Elementary School
- Cesar Chavez High School
Utilities
- Central Air
- Heating System Uses Natural Gas
- High Speed Internet
Listing and Financial Details
- Tax Lot 83
- Assessor Parcel Number 300-16-291
Community Details
Overview
- Association fees include street maintenance
- Southern Hills Association, Phone Number (602) 957-9191
- Built by Woodside Homes
- Southern Highlands Amd Subdivision
Recreation
- Bike Trail
Security
- Gated Community
Map
Create a Home Valuation Report for This Property
The Home Valuation Report is an in-depth analysis detailing your home's value as well as a comparison with similar homes in the area
Home Values in the Area
Average Home Value in this Area
Tax History
| Year | Tax Paid | Tax Assessment Tax Assessment Total Assessment is a certain percentage of the fair market value that is determined by local assessors to be the total taxable value of land and additions on the property. | Land | Improvement |
|---|---|---|---|---|
| 2025 | $3,731 | $27,600 | -- | -- |
| 2024 | $3,525 | $26,286 | -- | -- |
| 2023 | $3,525 | $38,770 | $7,750 | $31,020 |
| 2022 | $3,451 | $29,130 | $5,820 | $23,310 |
| 2021 | $3,559 | $28,070 | $5,610 | $22,460 |
| 2020 | $3,515 | $26,730 | $5,340 | $21,390 |
| 2019 | $3,395 | $25,220 | $5,040 | $20,180 |
| 2018 | $3,298 | $23,810 | $4,760 | $19,050 |
| 2017 | $3,074 | $21,180 | $4,230 | $16,950 |
| 2016 | $2,917 | $19,260 | $3,850 | $15,410 |
| 2015 | $2,710 | $21,460 | $4,290 | $17,170 |
Source: Public Records
Property History
| Date | Event | Price | List to Sale | Price per Sq Ft | Prior Sale |
|---|---|---|---|---|---|
| 09/17/2025 09/17/25 | Price Changed | $529,900 | -3.6% | $220 / Sq Ft | |
| 08/28/2025 08/28/25 | Price Changed | $549,900 | -1.8% | $228 / Sq Ft | |
| 07/17/2025 07/17/25 | Price Changed | $559,900 | -3.4% | $233 / Sq Ft | |
| 06/06/2025 06/06/25 | For Sale | $579,900 | +41.1% | $241 / Sq Ft | |
| 11/30/2020 11/30/20 | Sold | $411,000 | +3.0% | $171 / Sq Ft | View Prior Sale |
| 10/23/2020 10/23/20 | For Sale | $399,000 | -- | $166 / Sq Ft |
Source: Arizona Regional Multiple Listing Service (ARMLS)
Purchase History
| Date | Type | Sale Price | Title Company |
|---|---|---|---|
| Warranty Deed | $411,000 | Lawyers Title Of Arizona Inc | |
| Interfamily Deed Transfer | -- | Lawyers Title Of Arizona Inc | |
| Special Warranty Deed | $351,138 | Security Title Agency Inc |
Source: Public Records
Mortgage History
| Date | Status | Loan Amount | Loan Type |
|---|---|---|---|
| Open | $194,000 | New Conventional | |
| Previous Owner | $280,910 | New Conventional |
Source: Public Records
Source: Arizona Regional Multiple Listing Service (ARMLS)
MLS Number: 6876435
APN: 300-16-291
Nearby Homes
- 2411 W Corral Rd
- 2436 W Kachina Trail
- 2313 W Mineral Rd
- 2327 W Pearce Rd
- 10039 S 23rd Dr
- 2213 W Dobbins Rd Unit A
- 224Z W Olney Dr Unit A
- 2500 W Sunrise Dr
- 2323 W Pearce Rd
- 2319 W Pearce Rd
- 10218 S 21st Dr
- 2121 W Dobbins Rd
- 2211 W Dobbins Rd Unit A
- 200X W Olney Dr Unit A
- Bartlett Plan at Sanctuary
- Imperial Plan at Sanctuary
- Crescent Plan at Sanctuary
- Saguaro Plan at Sanctuary
- Patagonia Plan at Sanctuary
- 10445 S 27th Ave
- 2513 W Hayduk Rd
- 2056 W Dobbins Rd
- 2058 W Dobbins Rd
- 9210 S 19th Ave
- 2715 W Cheyenne Dr
- 1651 W Piedmont Rd
- 1660 W Paseo Way
- 9406 S 33rd Dr
- 7715 S 25th Ave
- 3511 W Thurman Dr
- 7408 S 26th Ln
- 7276 S 22nd Ln
- 7120 S 24th Ln
- 1827 W Pollack St
- 3139 W Pollack St
- 1818 W Pollack St
- 1829 W Minton St
- 3875 W Dobbins Rd
- 2330 W Maldonado Rd
- 7005 S 21st Dr
