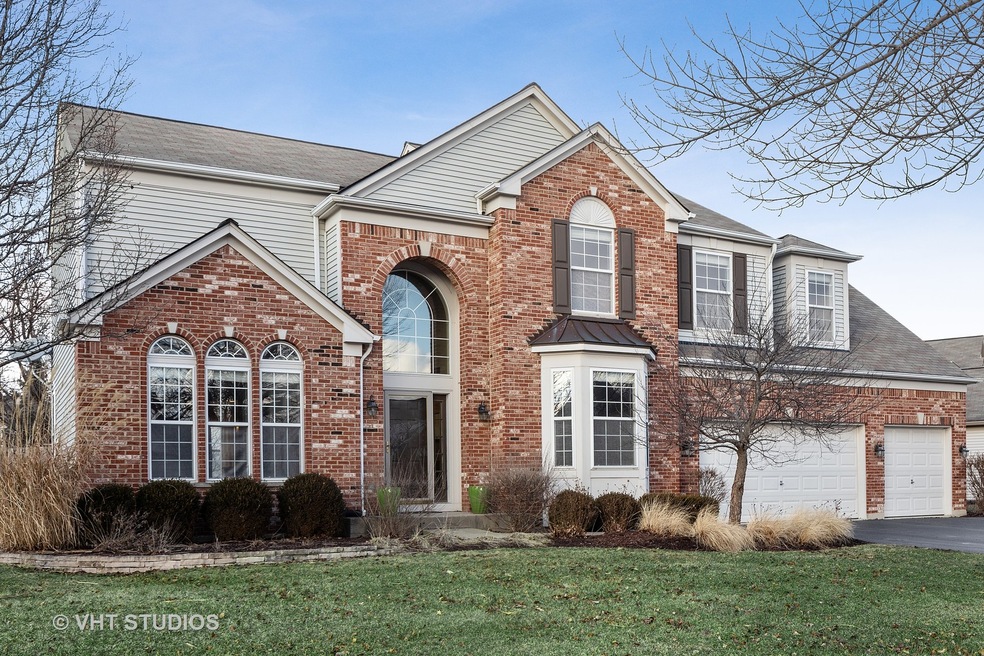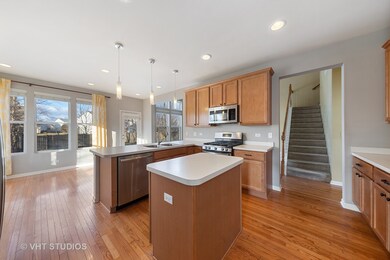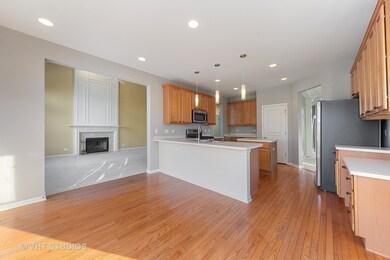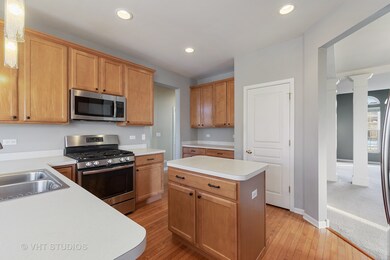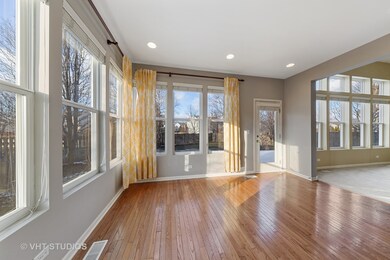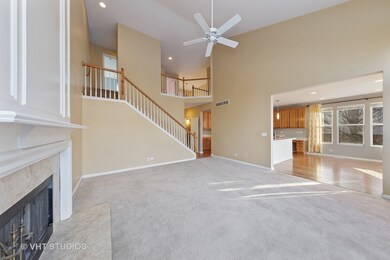
24132 Hampshire Ln Unit 3 Plainfield, IL 60585
North Plainfield NeighborhoodEstimated Value: $562,000 - $591,000
Highlights
- Landscaped Professionally
- Recreation Room
- Traditional Architecture
- Eagle Pointe Elementary School Rated A-
- Vaulted Ceiling
- Wood Flooring
About This Home
As of April 2020Desirable open floor plan with finished basement in north Plainfield pool/clubhouse community. Large kitchen w/island, loads of 42" maple cabinets, breakfast bar & stainless steel appliances. Eating area is open to 2 story family room w/fireplace & wall of windows. Formal living & dining rooms + 1st floor den. Dual staircases lead to 2nd floor. Vaulted master suite w/luxury bath including new shower w/custom tile surround & HUGE walk in closet. Good sized bedrooms. Full finished basement w/wet bar, large recreation room, game/exercise/bonus rooms + plenty of storage. 9' 1st floor ceilings. 1st floor laundry. Fully fenced backyard w/large trees & brick paver patio. 3 car garage. Plainfield North High School boundaries. Walk to pool/clubhouse & park. Great location is convenient to everything including shopping, dining, entertainment, highways & transportation.
Home Details
Home Type
- Single Family
Est. Annual Taxes
- $12,294
Year Built
- 2003
Lot Details
- Southern Exposure
- Fenced Yard
- Landscaped Professionally
HOA Fees
- $66 per month
Parking
- Attached Garage
- Garage Transmitter
- Garage Door Opener
- Driveway
- Parking Included in Price
- Garage Is Owned
Home Design
- Traditional Architecture
- Brick Exterior Construction
- Slab Foundation
- Asphalt Shingled Roof
- Vinyl Siding
Interior Spaces
- Wet Bar
- Built-In Features
- Bar Fridge
- Vaulted Ceiling
- Wood Burning Fireplace
- Entrance Foyer
- Dining Area
- Den
- Recreation Room
- Bonus Room
- Game Room
- Wood Flooring
Kitchen
- Breakfast Bar
- Walk-In Pantry
- Oven or Range
- Microwave
- Bar Refrigerator
- Dishwasher
- Stainless Steel Appliances
- Kitchen Island
- Disposal
Bedrooms and Bathrooms
- Walk-In Closet
- Primary Bathroom is a Full Bathroom
- Dual Sinks
- Soaking Tub
- Separate Shower
Laundry
- Laundry on main level
- Dryer
- Washer
Finished Basement
- Basement Fills Entire Space Under The House
- Finished Basement Bathroom
Outdoor Features
- Brick Porch or Patio
Utilities
- Forced Air Heating and Cooling System
- Heating System Uses Gas
- Lake Michigan Water
Listing and Financial Details
- Homeowner Tax Exemptions
Ownership History
Purchase Details
Home Financials for this Owner
Home Financials are based on the most recent Mortgage that was taken out on this home.Purchase Details
Home Financials for this Owner
Home Financials are based on the most recent Mortgage that was taken out on this home.Purchase Details
Home Financials for this Owner
Home Financials are based on the most recent Mortgage that was taken out on this home.Similar Homes in the area
Home Values in the Area
Average Home Value in this Area
Purchase History
| Date | Buyer | Sale Price | Title Company |
|---|---|---|---|
| Hu Xutao | $378,000 | Multiple | |
| Adams William D | -- | First American Title | |
| Adams William D | $336,500 | First American Title |
Mortgage History
| Date | Status | Borrower | Loan Amount |
|---|---|---|---|
| Open | Hu Xutao | $170,000 | |
| Previous Owner | Adams William D | $232,500 | |
| Previous Owner | Adams William D | $227,500 | |
| Previous Owner | Adams William D | $268,952 |
Property History
| Date | Event | Price | Change | Sq Ft Price |
|---|---|---|---|---|
| 04/21/2020 04/21/20 | Sold | $378,000 | -0.5% | $115 / Sq Ft |
| 02/27/2020 02/27/20 | Pending | -- | -- | -- |
| 02/21/2020 02/21/20 | For Sale | $379,900 | 0.0% | $116 / Sq Ft |
| 02/16/2020 02/16/20 | Pending | -- | -- | -- |
| 02/12/2020 02/12/20 | For Sale | $379,900 | -- | $116 / Sq Ft |
Tax History Compared to Growth
Tax History
| Year | Tax Paid | Tax Assessment Tax Assessment Total Assessment is a certain percentage of the fair market value that is determined by local assessors to be the total taxable value of land and additions on the property. | Land | Improvement |
|---|---|---|---|---|
| 2023 | $12,294 | $156,299 | $27,201 | $129,098 |
| 2022 | $10,749 | $140,124 | $25,732 | $114,392 |
| 2021 | $10,355 | $133,452 | $24,507 | $108,945 |
| 2020 | $10,348 | $131,338 | $24,119 | $107,219 |
| 2019 | $10,193 | $127,636 | $23,439 | $104,197 |
| 2018 | $10,205 | $125,330 | $22,923 | $102,407 |
| 2017 | $10,154 | $122,094 | $22,331 | $99,763 |
| 2016 | $10,179 | $119,465 | $21,850 | $97,615 |
| 2015 | $9,877 | $114,871 | $21,010 | $93,861 |
| 2014 | $9,877 | $112,073 | $21,010 | $91,063 |
| 2013 | $9,877 | $112,073 | $21,010 | $91,063 |
Agents Affiliated with this Home
-
Kevin Dahm

Seller's Agent in 2020
Kevin Dahm
Baird Warner
(815) 280-9233
15 in this area
138 Total Sales
-
Haibin Cao

Buyer's Agent in 2020
Haibin Cao
Charles Rutenberg Realty of IL
(630) 854-3255
1 in this area
76 Total Sales
Map
Source: Midwest Real Estate Data (MRED)
MLS Number: MRD10635130
APN: 01-33-209-030
- 24117 Nottingham Ave Unit 3
- 24137 Newcastle St
- 23931 Greenfield Ct
- 24316 Bristol Ave Unit 2
- 12909 S Twin Pines Ln
- 12939 S Twin Pines Ln
- 12901 S Twin Pines Ln
- 13362 S Golden Meadow Dr
- 24361 W Alexis Ln
- 24359 W Alexis Ln
- 24503 W Kroll Dr
- 24501 W Kroll Dr
- 24610 W Alexis Ln
- 24606 W Alexis Ln
- 12942 S Beckham Dr
- 12938 S Beckham Dr
- 12854 S Sydney Cir
- 24558 W Alexis Ln
- 12850 S Harry Cir
- 13119 Millbank Dr
- 24132 Hampshire Ln Unit 3
- 24126 Hampshire Ln
- 24120 Hampshire Ln
- 24146 Hampshire Ln Unit 3
- 24133 Nottingham Ave Unit 3
- 24133 Hampshire Ln Unit 3
- 24131 Hampshire Ln
- 24143 Nottingham Ave
- 24137 Hampshire Ln Unit 3
- 24125 Hampshire Ln Unit 3
- 24129 Nottingham Ave Unit 3
- 24119 Hampshire Ln Unit 3
- 24114 Hampshire Ln Unit 3
- 24152 Hampshire Ln
- 24145 Hampshire Ln
- 24147 Nottingham Ave
- 24109 Hampshire Ln Unit 3
- 24125 Nottingham Ave
- 24144 Norfolk Ln Unit 3
- 24132 Norfolk Ln Unit 3
