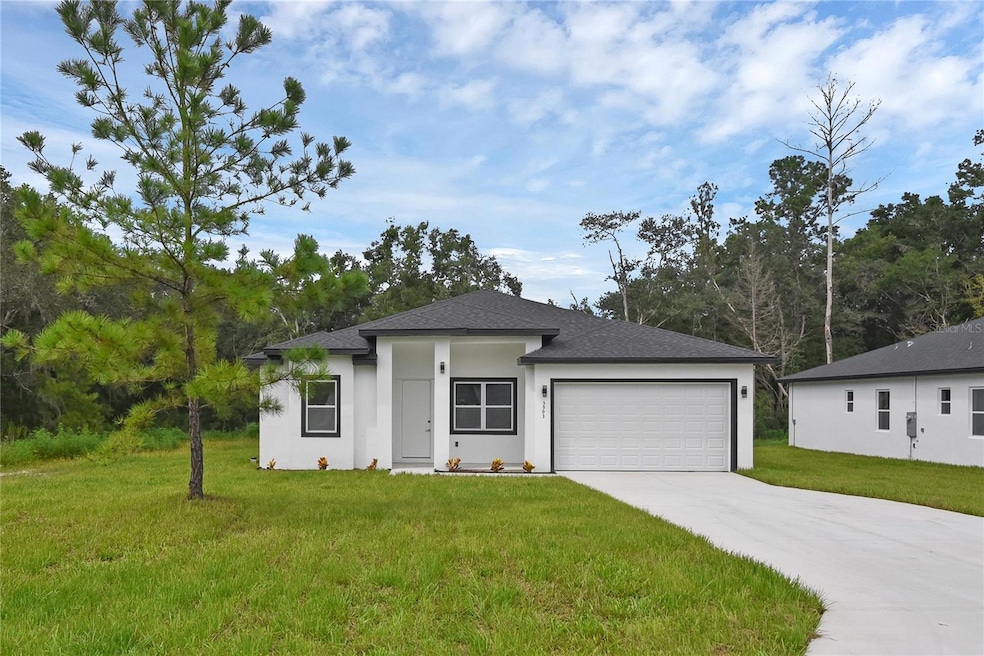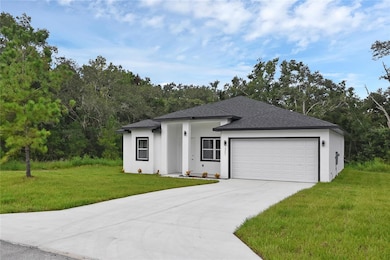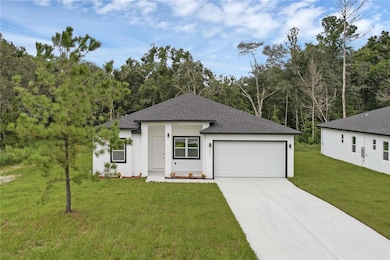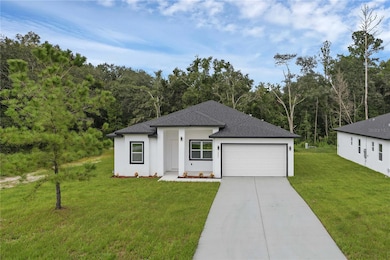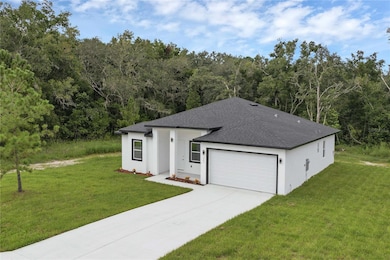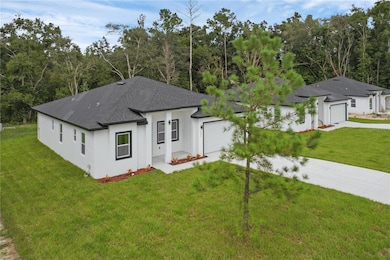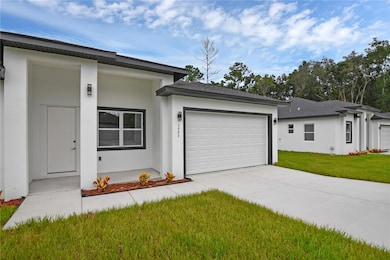24133 Falcon Ave Dunnellon, FL 34431
Estimated payment $1,679/month
Highlights
- New Construction
- No HOA
- 2 Car Attached Garage
- High Ceiling
- Home Office
- Eat-In Kitchen
About This Home
One or more photo(s) has been virtually staged. Pre-Construction. To be built. | $10,000 Pre-Construction Discount | No HOA | Short & Long-Term Rental Approved! Discover this stunning modern new construction home located in the heart of Dunnellon, Florida — a rapidly growing area just minutes from Ocala, with easy access to Gainesville, Tampa, and Orlando! This spacious and thoughtfully designed home features 3 bedrooms, 2.5 bathrooms, an office (which can be used as a 4th bedroom), and a 2-car garage. Enjoy the open concept living area with 10-ft ceilings, a modern kitchen with wood cabinetry and stone countertops, and a covered lanai perfect for relaxing or entertaining. The master suite boasts elegant finishes and ample closet space, while the split floor plan ensures privacy. High-quality ceramic tile floors in common areas and laminate in bedrooms, both style and comfort. Special: $10,000 discount for pre-construction buyers — now priced at just $320,000! Includes kitchen appliances (refrigerator, dishwasher, microwave, stove). Just 8 minutes from Rainbow Springs, 35 minutes to Yankee Beach, and near 3 navigable lakes, top schools, shops, and major employers like Amazon and Publix. Ideal for homeowners or investors — the home allows vacation rentals (Airbnb), long- and short-term leases. Expected delivery: 7 months after construction begins. Act fast and secure your dream home or next investment today!
Listing Agent
LPT REALTY, LLC Brokerage Phone: 877-366-2213 License #3499215 Listed on: 07/24/2025

Co-Listing Agent
LPT REALTY, LLC Brokerage Phone: 877-366-2213 License #3482736
Home Details
Home Type
- Single Family
Est. Annual Taxes
- $226
Year Built
- Built in 2025 | New Construction
Lot Details
- 10,454 Sq Ft Lot
- North Facing Home
- Property is zoned R1
Parking
- 2 Car Attached Garage
Home Design
- Home in Pre-Construction
- Home is estimated to be completed on 2/28/26
- Slab Foundation
- Tile Roof
- Block Exterior
- Stucco
Interior Spaces
- 1,600 Sq Ft Home
- High Ceiling
- Living Room
- Home Office
Kitchen
- Eat-In Kitchen
- Microwave
- Dishwasher
Flooring
- Laminate
- Ceramic Tile
Bedrooms and Bathrooms
- 3 Bedrooms
Schools
- Romeo Elementary School
Utilities
- Central Heating and Cooling System
Community Details
- No Home Owners Association
- Built by Roiment
- Rainbow Lakes Estate Subdivision, Sorrento Floorplan
Listing and Financial Details
- Visit Down Payment Resource Website
- Legal Lot and Block 24 / 23
- Assessor Parcel Number 1814-023-024
Map
Home Values in the Area
Average Home Value in this Area
Property History
| Date | Event | Price | List to Sale | Price per Sq Ft |
|---|---|---|---|---|
| 10/25/2025 10/25/25 | Price Changed | $315,000 | -4.5% | $197 / Sq Ft |
| 07/24/2025 07/24/25 | For Sale | $330,000 | -- | $206 / Sq Ft |
Source: Stellar MLS
MLS Number: O6329983
- 24370 Falcon Ave
- TBD NW Falcon Ave
- 24449 Falcon Ave
- 0 NW Falcon Ave Unit MFRA4595252
- Lot 62 NW Aspen Ln
- TBD LOT 64 NW Aspen Ln
- 0 NW Redwood Dr Unit MFROM708631
- TBD NW Water Oak Ave
- 0 NW Rd Unit 847945
- 24395 NW Foxglove Ln
- 24262 NW Aspen Ln
- 24375 NW Foxglove Ln
- TBD NW Foxglove Ln
- BLK 25 LOT 16 SW Buena Vista Rd
- 24145 NW Foxglove Ln
- 24146 NW Foxglove Ln
- 24202 NW Aspen Ln
- 24172 NW Aspen Ln
- 0 NW Aspen Ln Unit MFROM701247
- TBD NW Geranium Ave Lot 23
- 1500 SW 210th Ave Unit BARN
- 23540 SW Marine Blvd
- 22488 SW Nautilus Blvd Unit 2
- 21962 SW Nautilus Blvd
- 17951 SE 62 St
- 3598 SW Trout St
- 20955 Beach Blvd
- 20661 SW Marine Blvd
- 11670 SE 55th Ln
- 5562 SW 206th Ave
- 19631 SW Nightingale Dr
- 5366 SW 197th Terrace
- 7488 SW 204th Ave
- 14131 SE 86th Terrace
- 8465 SW 202nd Terrace
- 19432 SW 78th Place
- 16735 SW 22nd Ln
- 8273 SW 196th Court Rd
- 19660 SW 83rd Place Rd Unit 13
- 8519 SW 197th Court Rd
