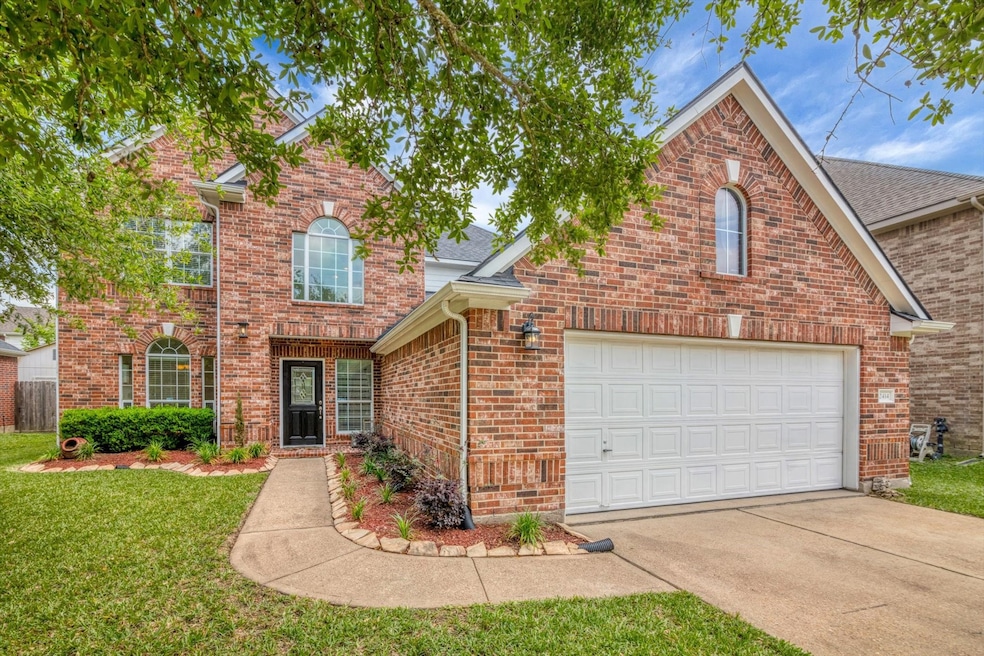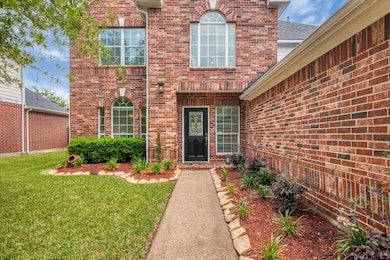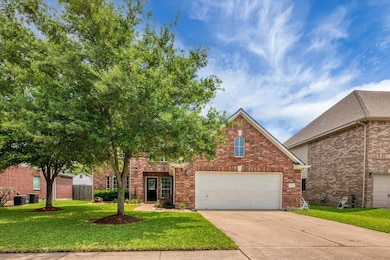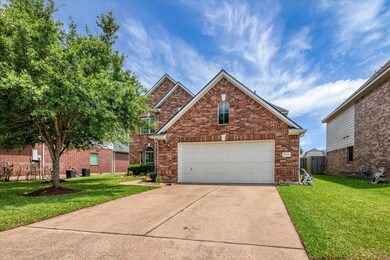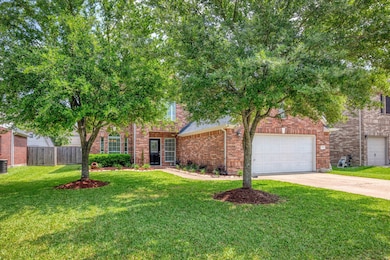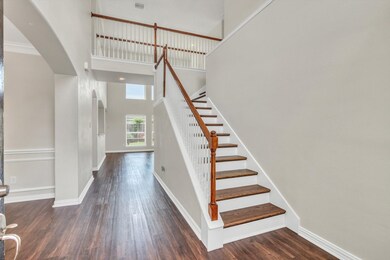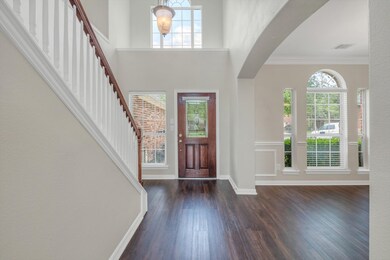
2414 Aspen Spring Dr Deer Park, TX 77536
Estimated payment $3,178/month
Highlights
- Adjacent to Greenbelt
- Traditional Architecture
- High Ceiling
- Heritage Elementary School Rated A-
- <<bathWSpaHydroMassageTubToken>>
- 1-minute walk to Bentwood Park
About This Home
2414 Aspen Spring Drive is a spacious and beautifully updated 4-bedroom, 2.5-bathroom home with over 2,600 square feet of living space on a generous 7,475 sq ft lot. Built in 2006 and thoughtfully upgraded, this two-story home features a downstairs primary suite with a luxurious en-suite bath including a jetted tub, separate standing shower, and a large walk-in closet. Recent updates include a new roof, new flooring, fresh paint, granite kitchen countertops, and two new A/C units, offering peace of mind and modern comfort. The beautifully landscaped backyard garden creates the perfect space for relaxing or entertaining.
Within close proximity to highly rated Deer Park ISD schools, parks which offer walking trails, sports courts, playgrounds, and community events. With a welcoming, family-friendly atmosphere and easy access to shopping, dining, and major highways, this home offers the ideal setting to raise a family, enjoy peaceful living, and create lifelong memories.
Home Details
Home Type
- Single Family
Est. Annual Taxes
- $9,093
Year Built
- Built in 2006
Lot Details
- 7,475 Sq Ft Lot
- Adjacent to Greenbelt
- Back Yard Fenced
HOA Fees
- $38 Monthly HOA Fees
Parking
- 2 Car Attached Garage
Home Design
- Traditional Architecture
- Brick Exterior Construction
- Slab Foundation
- Composition Roof
Interior Spaces
- 2,665 Sq Ft Home
- 2-Story Property
- High Ceiling
- Ceiling Fan
- Wood Burning Fireplace
- Formal Entry
- Family Room Off Kitchen
- Living Room
- Dining Room
- Game Room
- Vinyl Flooring
- Washer and Electric Dryer Hookup
Kitchen
- Breakfast Bar
- Electric Oven
- Gas Cooktop
- <<microwave>>
- Dishwasher
- Kitchen Island
- Pots and Pans Drawers
- Disposal
Bedrooms and Bathrooms
- 4 Bedrooms
- Double Vanity
- <<bathWSpaHydroMassageTubToken>>
- <<tubWithShowerToken>>
- Separate Shower
Home Security
- Prewired Security
- Fire and Smoke Detector
Schools
- Heritage Elementary School
- Lomax Junior High School
- La Porte High School
Utilities
- Central Heating and Cooling System
- Heating System Uses Gas
Community Details
- Villages Of Deer Park HOA, Phone Number (832) 864-1200
- Bentwood Subdivision
Map
Home Values in the Area
Average Home Value in this Area
Tax History
| Year | Tax Paid | Tax Assessment Tax Assessment Total Assessment is a certain percentage of the fair market value that is determined by local assessors to be the total taxable value of land and additions on the property. | Land | Improvement |
|---|---|---|---|---|
| 2024 | $6,386 | $370,008 | $69,144 | $300,864 |
| 2023 | $6,386 | $392,226 | $69,144 | $323,082 |
| 2022 | $8,253 | $376,836 | $69,144 | $307,692 |
| 2021 | $7,680 | $294,002 | $57,931 | $236,071 |
| 2020 | $7,146 | $255,681 | $52,325 | $203,356 |
| 2019 | $7,452 | $255,681 | $52,325 | $203,356 |
| 2018 | $1,426 | $247,624 | $37,375 | $210,249 |
| 2017 | $7,324 | $247,624 | $37,375 | $210,249 |
| 2016 | $6,664 | $225,315 | $37,375 | $187,940 |
| 2015 | $4,575 | $225,315 | $37,375 | $187,940 |
| 2014 | $4,575 | $197,591 | $37,375 | $160,216 |
Property History
| Date | Event | Price | Change | Sq Ft Price |
|---|---|---|---|---|
| 05/01/2025 05/01/25 | For Sale | $430,000 | -- | $161 / Sq Ft |
Purchase History
| Date | Type | Sale Price | Title Company |
|---|---|---|---|
| Special Warranty Deed | -- | Ameristar Title Company Inc | |
| Warranty Deed | -- | None Available | |
| Trustee Deed | $185,073 | None Available | |
| Vendors Lien | -- | Empire Title Company Ltd |
Mortgage History
| Date | Status | Loan Amount | Loan Type |
|---|---|---|---|
| Open | $133,700 | New Conventional | |
| Closed | $142,400 | New Conventional | |
| Previous Owner | $209,813 | VA |
Similar Homes in Deer Park, TX
Source: Houston Association of REALTORS®
MLS Number: 41401545
APN: 1273770030004
- 2114 Canyon Lake Dr
- 2202 Sugar Hill Dr
- 2417 Horseshoe Bend
- 2301 Wimberly Dr
- 2209 Sabine Dr
- 2718 Crestmont Dr
- 2105 Kingwood Dr
- 1814 S Everglades Dr
- 2402 Leslie Ln
- 2818 White Sands Dr
- 2217 W Reata Dr
- 2510 Pine Brook Dr
- 2713 Ruidoso Cir
- 2001 Navajo Dr
- 2206 Kristina Way
- 1602 Seminole St
- 2206 E Van Trease Dr
- 2701 Santa fe Trail
- 2201 Piney Wood Dr
- 1802 Wynforest Dr
- 2301 Wimberly Dr
- 2510 Park Meadows Ave
- 2510 Pine Brook Dr
- 1601 Washington Dr
- 1013 N Amy Dr
- 1602 Luella Ave
- 1124 Helen Dr
- 2318 Green Valley Dr
- 335 E San Augustine St
- 401 W Pasadena Blvd
- 1922 Kerry Dr
- 401 Mcdermott St
- 745 Otter Creek Dr
- 1007 Cedar St
- 758 E Princeton Ln
- 414 E 1st St
- 800 W Pasadena Blvd
- 4706 Jefferson St
- 3331 Luella Blvd
- 8510 Ashwyne Ln
