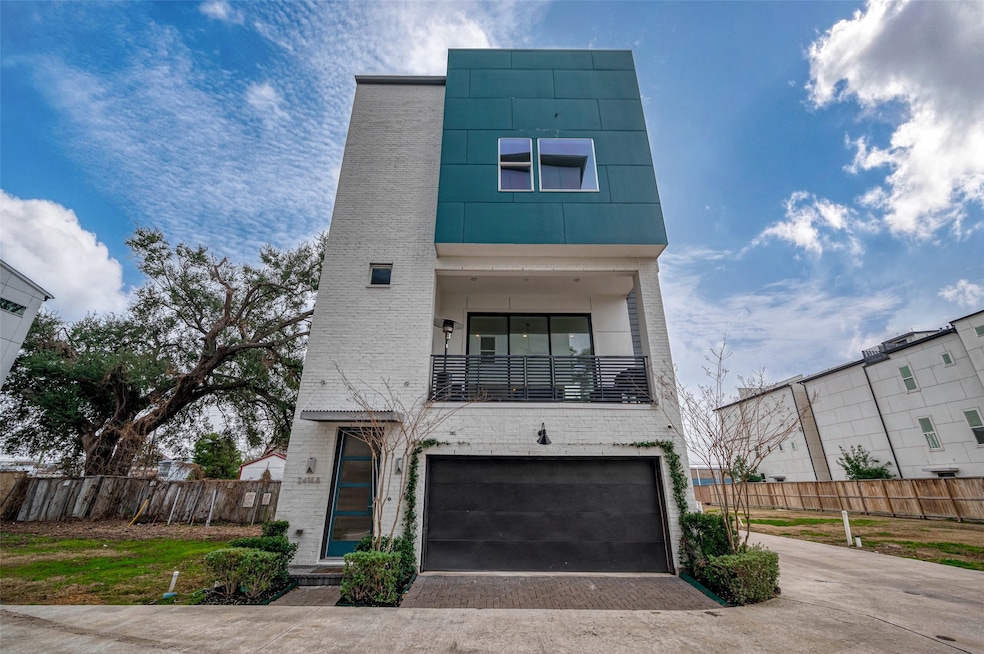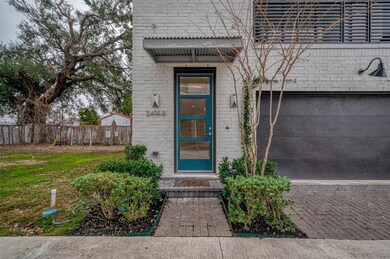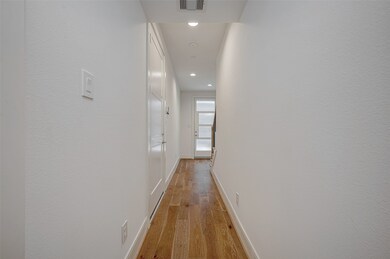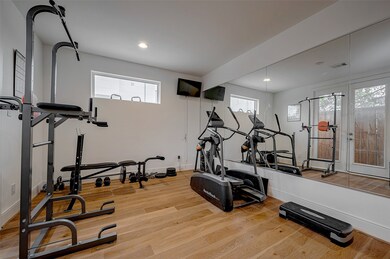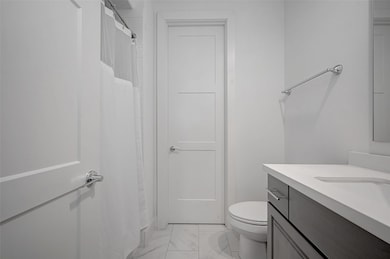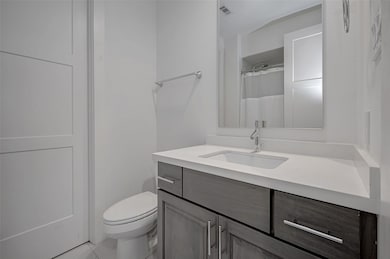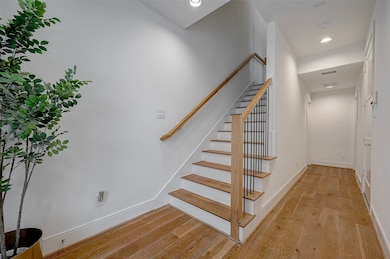2414 Canal St Unit A Houston, TX 77003
Second Ward NeighborhoodEstimated payment $3,869/month
Highlights
- Contemporary Architecture
- Corner Lot
- Balcony
- Wood Flooring
- High Ceiling
- 5-minute walk to Guadalupe Plaza Park
About This Home
Fulfill your dream lifestyle here in this stunning 3 bed/3.5 bath corner lot property that provides space, privacy and comfort. Free standing home has 12' ceilings, 10’ retractable sliding doors with motorized blinds, and a spacious balcony for entertaining or quiet evenings. Natural light floods the space, showcasing a gourmet kitchen with Fisher & Paykel appliances, breakfast bar/ countertop, and separate dining room. The owner’s retreat has 3 large closets, en-suite with large shower, relaxing tub and separate water closet. Conveniently located near coffee shops, restaurants, dog park, retail stores, and entertainment venues. Easy access to sporting events, parks, walking/bike trails, freeways, and Metro Light Rails. Live the lifestyle of your dreams - schedule your appointment today!
Listing Agent
REALM Real Estate Professionals - Sugar Land License #0621898 Listed on: 03/20/2025

Home Details
Home Type
- Single Family
Year Built
- Built in 2021
HOA Fees
- $208 Monthly HOA Fees
Parking
- 2 Car Attached Garage
Home Design
- Contemporary Architecture
- Brick Exterior Construction
- Pillar, Post or Pier Foundation
- Slab Foundation
- Composition Roof
- Wood Siding
- Radiant Barrier
Interior Spaces
- 2,223 Sq Ft Home
- 3-Story Property
- High Ceiling
- Family Room Off Kitchen
- Living Room
- Combination Kitchen and Dining Room
- Security System Owned
- Washer and Electric Dryer Hookup
Kitchen
- Breakfast Bar
- Gas Range
- Microwave
- Bosch Dishwasher
- Dishwasher
- Disposal
Flooring
- Wood
- Carpet
Bedrooms and Bathrooms
- 3 Bedrooms
- Double Vanity
- Soaking Tub
Eco-Friendly Details
- Energy-Efficient Windows with Low Emissivity
- Energy-Efficient HVAC
Schools
- Burnet Elementary School
- Navarro Middle School
- Wheatley High School
Utilities
- Central Heating and Cooling System
- Heating System Uses Gas
- Tankless Water Heater
Additional Features
- Balcony
- Corner Lot
Community Details
- Vision Communities Management Association, Phone Number (972) 612-2303
- Built by In-Town Homes
- Commerce Row Subdivision
Map
Home Values in the Area
Average Home Value in this Area
Tax History
| Year | Tax Paid | Tax Assessment Tax Assessment Total Assessment is a certain percentage of the fair market value that is determined by local assessors to be the total taxable value of land and additions on the property. | Land | Improvement |
|---|---|---|---|---|
| 2025 | $10,856 | $532,165 | $62,900 | $469,265 |
| 2024 | $10,856 | $518,816 | $62,900 | $455,916 |
| 2023 | $10,856 | $518,921 | $62,900 | $456,021 |
| 2022 | $6,088 | $258,864 | $62,900 | $195,964 |
| 2021 | $1,466 | $62,900 | $62,900 | $0 |
| 2020 | $951 | $62,900 | $62,900 | $0 |
| 2019 | $843 | $31,450 | $31,450 | $0 |
| 2018 | $842 | $31,450 | $31,450 | $0 |
Property History
| Date | Event | Price | List to Sale | Price per Sq Ft |
|---|---|---|---|---|
| 03/20/2025 03/20/25 | For Sale | $524,000 | -- | $236 / Sq Ft |
Purchase History
| Date | Type | Sale Price | Title Company |
|---|---|---|---|
| Deed | -- | Bellinger And Associates |
Mortgage History
| Date | Status | Loan Amount | Loan Type |
|---|---|---|---|
| Open | $495,000 | New Conventional |
Source: Houston Association of REALTORS®
MLS Number: 94145237
APN: 1392690010020
- 2414 Canal St
- 2414 Canal St Unit D
- 2414 Canal St Unit F
- 3 N St Charles St F St
- 2412 Canal St Unit K
- 3 N Saint Charles St Unit A
- 3 N Saint Charles St Unit F
- ROW HOUSE Plan at Commerce Row
- DUPLEX II Plan at Commerce Row
- ROW HOUSE III Plan at Commerce Row
- 2422 Navigation Blvd Unit E
- 2602 Saltus St
- 2513 Garrow St
- 603 N Live Oak St
- 2219 Runnels St
- 2515 Engelke St
- 2248 Ann St
- 310 S Jensen Dr Unit 2
- 403 N Nagle St Unit B
- 413 N Nagle St Unit B
- 2412 Canal St Unit K
- 2422 Navigation Blvd Unit G
- 2423 Roufa Rd
- 2104 Canal St
- 2315 Navigation Blvd
- 2219 Runnels St
- 413 N Live Oak St
- 310 S Jensen Dr Unit 6
- 2115 Runnels St
- 405 N Nagle St Unit B
- 2918 Commerce St
- 318 Mcalpine St
- 2914 Commerce St
- 2712 Bering St
- 412 N Nagle St
- 2919 Canal St
- 3010 Commerce St
- 2708 Kennedy St
- 305 N Ennis St Unit B
- 631 N Live Oak St
