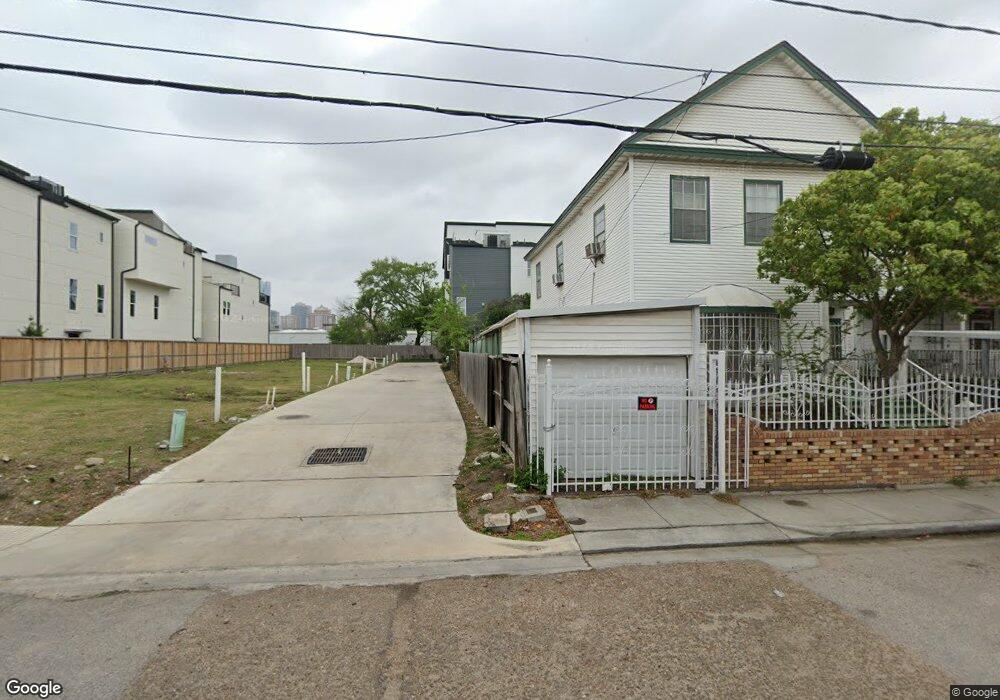2414 Canal St Unit F Houston, TX 77003
Second Ward NeighborhoodHighlights
- Deck
- Wood Flooring
- Breakfast Room
- Contemporary Architecture
- High Ceiling
- Fenced Yard
About This Home
Discover modern living in the heart of EaDo! This sleek recent construction townhome combines clean lines with warm finishes that are both comfortable and stylish. The showstopper is the 10’ retractable glass wall that opens seamlessly to an expansive private deck!
Inside, you’ll find spacious light-filled interiors with soaring 12' ceilings in the main kitchen/dining/living area. The kitchen features modern finishes with quartz countertops, an oversized island, wine fridge and high-end appliances, including a Fisher & Paykel range.
The generous primary suite includes a spa-like bath with oversized shower and separate soaking tub bathed in natural light. Enjoy 3!! walk-in closets in the primary for an abundance of storage. Additional features include an Eero Mesh fully-integrated wifi/smart alarm system and electric blinds.
2414F offers unbeatable access to EaDo’s dining and entertainment - plus quick connections to major highways and downtown Houston at your doorstep.
Townhouse Details
Home Type
- Townhome
Est. Annual Taxes
- $9,420
Year Built
- Built in 2021
Lot Details
- 1,584 Sq Ft Lot
- Northwest Facing Home
- Fenced Yard
- Partially Fenced Property
- Sprinkler System
Parking
- 2 Car Attached Garage
Home Design
- Contemporary Architecture
- Radiant Barrier
Interior Spaces
- 2,276 Sq Ft Home
- 3-Story Property
- Wired For Sound
- High Ceiling
- Ceiling Fan
- Window Treatments
- Family Room Off Kitchen
- Living Room
- Breakfast Room
- Open Floorplan
- Utility Room
- Security System Owned
Kitchen
- Convection Oven
- Electric Oven
- Gas Cooktop
- Microwave
- Dishwasher
- Kitchen Island
- Self-Closing Drawers and Cabinet Doors
- Disposal
Flooring
- Wood
- Carpet
- Tile
Bedrooms and Bathrooms
- 3 Bedrooms
- En-Suite Primary Bedroom
- Double Vanity
- Soaking Tub
- Separate Shower
Laundry
- Dryer
- Washer
Eco-Friendly Details
- Energy-Efficient Windows with Low Emissivity
- Energy-Efficient HVAC
- Energy-Efficient Insulation
- Energy-Efficient Thermostat
Outdoor Features
- Balcony
- Deck
- Patio
Schools
- Burnet Elementary School
- Navarro Middle School
- Wheatley High School
Utilities
- Forced Air Zoned Heating and Cooling System
- Heating System Uses Gas
- Programmable Thermostat
- Tankless Water Heater
- Municipal Trash
Listing and Financial Details
- Property Available on 10/13/25
- Long Term Lease
Community Details
Overview
- Front Yard Maintenance
- Williams/Canal Subdivision
Pet Policy
- Call for details about the types of pets allowed
- Pet Deposit Required
Security
- Fire and Smoke Detector
Map
Source: Houston Association of REALTORS®
MLS Number: 37034235
APN: 1392690010025
- 2414 Canal St
- 2414 Canal St Unit A
- 3 N St Charles St F St
- 2501 Canal St
- 2504 Saltus St Unit 8
- 3 N Saint Charles St
- 2422 Navigation Blvd Unit E
- 2602 Saltus St
- 2415 Roufa Rd
- 2503 Garrow St
- 603 N Live Oak St
- 2515 Engelke St
- 2513 Garrow St
- 2219 Runnels St
- 319 N Nagle St
- 2248 Ann St
- 310 S Jensen Dr Unit 2
- 407 N Nagle St Unit E
- 403 N Nagle St Unit B
- 413 N Nagle St Unit B
- 2422 Navigation Blvd Unit G
- 2423 Roufa Rd
- 305 N Live Oak St Unit 3
- 305 N Live Oak St
- 2503 Garrow St
- 2104 Canal St
- 2315 Navigation Blvd
- 413 N Live Oak St Unit 2
- 413 N Live Oak St
- 310 S Jensen Dr Unit 6
- 407 N Nagle St Unit E
- 2115 Runnels St
- 2918 Commerce St
- 444 N Live Oak St
- 2919 Canal St
- 2954 Commerce St
- 631 N Live Oak St
- 2803 Decker Place
- 2716 Freund St
- 505 Bastrop St Unit 402

