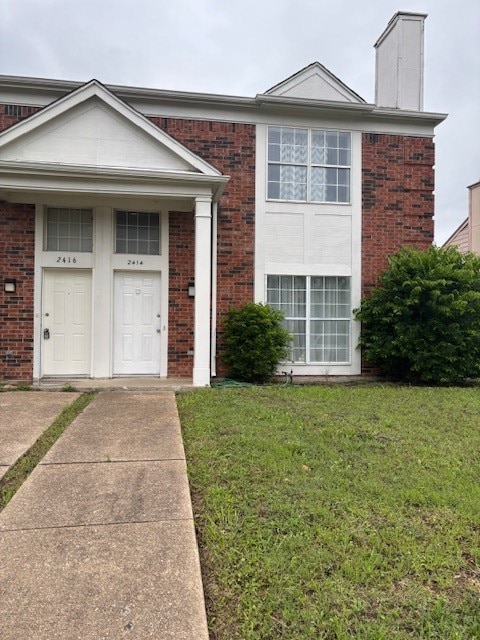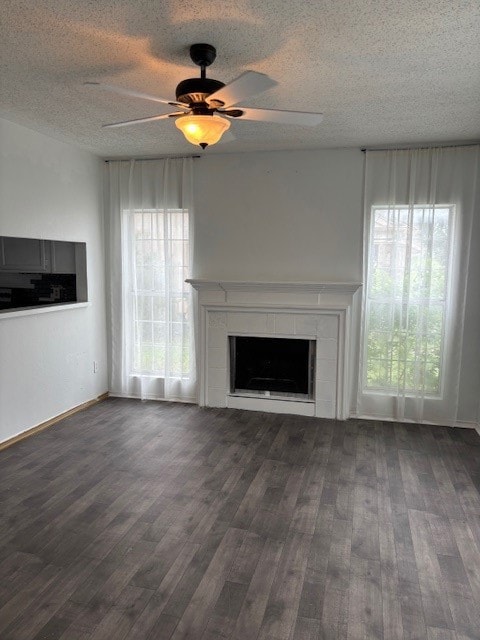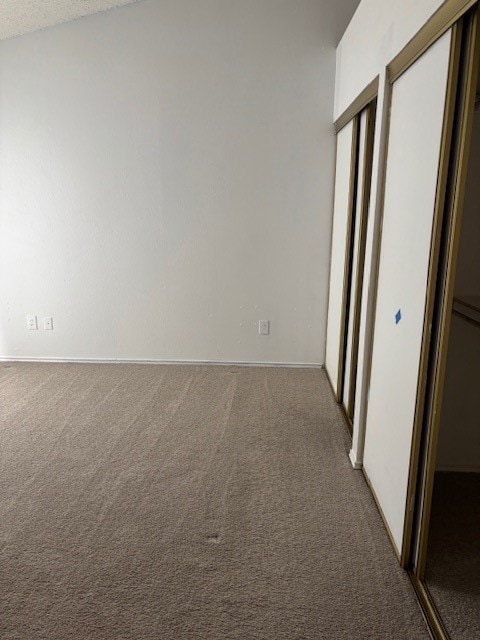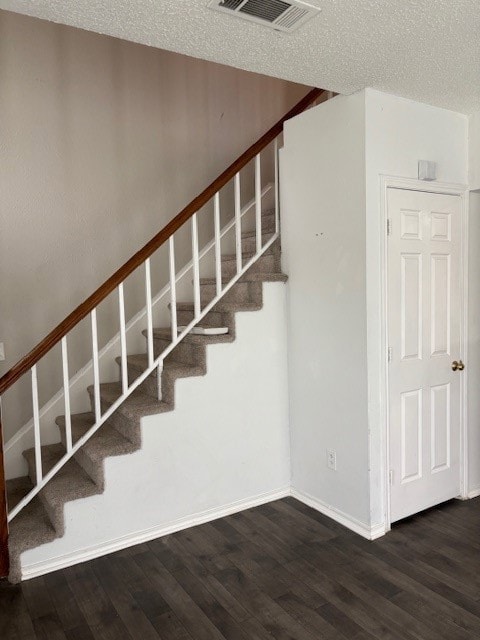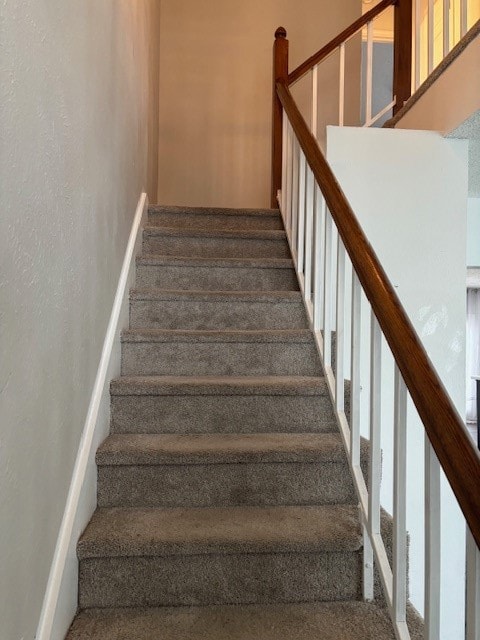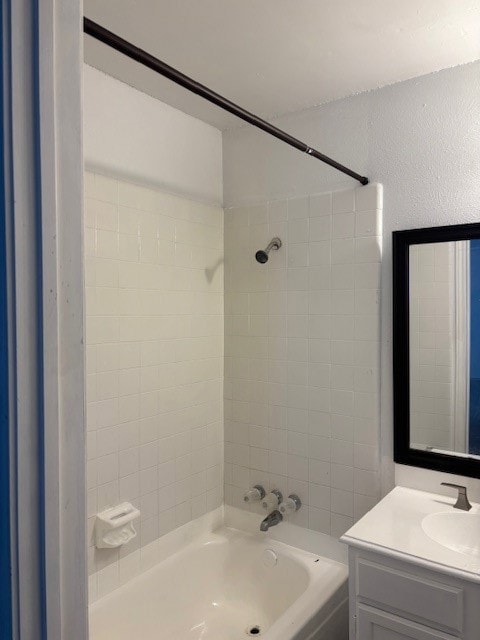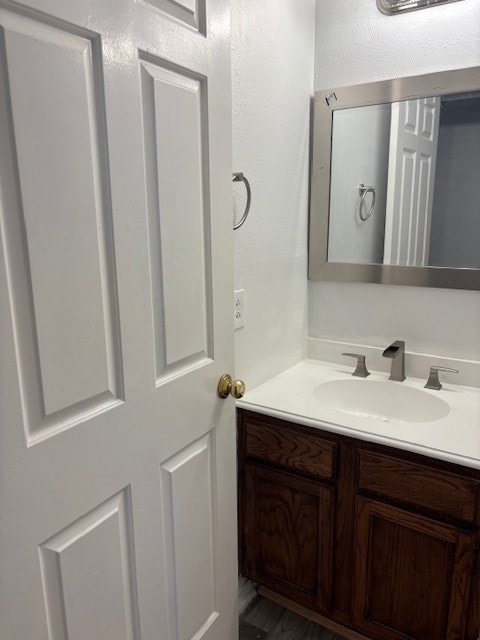2414 Forestbrook Dr Garland, TX 75040
Northeast Garland NeighborhoodHighlights
- 1 Car Attached Garage
- Central Heating and Cooling System
- Wood Fence
- Luxury Vinyl Plank Tile Flooring
About This Home
Lovely 3 Bedroom 2 baths with large living, updated kitchen, new paint, wood like flooring, refrigerator. Close to Fire wheel mall, shopping center and George Bush Freeway.
Listing Agent
Omega One Realty Brokerage Phone: 469-855-4566 License #0440205 Listed on: 05/16/2025
Townhouse Details
Home Type
- Townhome
Est. Annual Taxes
- $3,796
Year Built
- Built in 1985
Lot Details
- 4,312 Sq Ft Lot
- Wood Fence
Parking
- 1 Car Attached Garage
- Rear-Facing Garage
Home Design
- Duplex
- Attached Home
- Slab Foundation
Interior Spaces
- 1,362 Sq Ft Home
- 2-Story Property
- Living Room with Fireplace
Kitchen
- Electric Oven
- Microwave
- Dishwasher
- Disposal
Flooring
- Carpet
- Luxury Vinyl Plank Tile
Bedrooms and Bathrooms
- 3 Bedrooms
Schools
- Choice Of Elementary School
- Choice Of High School
Utilities
- Central Heating and Cooling System
Listing and Financial Details
- Residential Lease
- Property Available on 5/15/25
- Tenant pays for all utilities
- Legal Lot and Block 62 / 4
- Assessor Parcel Number 26105820040620000
Community Details
Overview
- Country Brook 03 Subdivision
Pet Policy
- Call for details about the types of pets allowed
Map
Source: North Texas Real Estate Information Systems (NTREIS)
MLS Number: 20938623
APN: 26105820040620000
- 2502 Lake Valley Dr
- 2701 Deer Creek Ct
- 2217 Lone Pecan Dr
- 2112 Prairie Creek Trail
- 2245 Villawood Ln
- 1701 Prairie Creek Ct
- 2114 Lantana Dr
- 2702 Kingsbury Dr
- 2202 Autumn Trail
- 3001 Penstemon Ct
- 2102 Autumn Trail
- 2322 Greenfield Cir
- 1719 Quail Run Dr
- 1926 Orchard Trail
- 3214 Pecan Meadow Dr
- 1506 Mossy Glen Ct
- 2413 Greenfield Cir
- 2118 Harvest Run
- 2602 Shalimar Dr
- 1729 Sheffield Dr
- 2409 Bellbrook Ln
- 2818 Pecan Meadow Dr
- 1809 Mapleleaf Dr
- 1714 Lantana Dr
- 1719 Quail Run Dr
- 2530 Breanna Way
- 1529 Turning Leaf Ln
- 1542 Shalfont Ln
- 1813 Arbor Creek Dr
- 2004 Boykin Way
- 2008 Boykin Way
- 2012 Boykin Way
- 2020 Boykin Way
- 1988 Collie Ct
- 1948 Labrador Ln
- 1949 Labrador Ln
- 1936 Labrador Ln
- 1932 Labrador Ln
- 1901 Bernard St
- 1933 Labrador Ln
