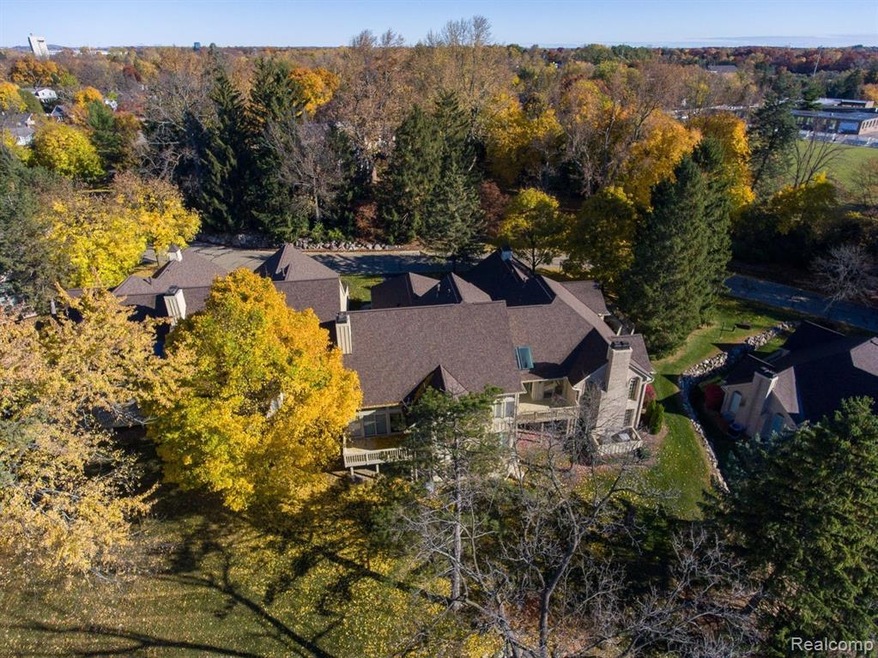Seize the opportunity to own this gorgeous, spacious Hickory Glen condo! It boasts a large first-floor primary suite with natural lighting and stunning views, spacious walk-in closet, fabulous primary bath with jetted tub and shower, vaulted ceilings, and space galore. You’ll also be impressed by the spectacular great room with vaulted ceilings, beautiful fireplace, door wall, large windows, and lovely views of the wooded commons area. Dine outdoors on your great room deck, in your amazing kitchen eat-in area, in your kitchen’s private outdoor atrium, or in your formal dining room. Entertaining will be a delight! The first floor also offers a bedroom or flexible office space, a half bath, a super spacious kitchen with granite counters and a first-floor laundry room with storage. Meander upstairs to a lovely well-appointed bedroom with a full bath and loads of closets. Enjoy the beautiful new flooring throughout much of the condo. Meander downstairs to an incredible fully finished walk-out living space! The lower level starts with a great room space with door wall and cozy fireplace. It opens to a full kitchenette area with counter and cabinet space galore. From there you’ll enjoy an incredibly large bedroom suite with full bath and large walk-in closet. The door wall opens to a wonderful outdoor living area with more amazing views of the commons. Professionally maintained by the association, enjoy the peace of mind of maintenance-free living, a new roof in 2022, a large capacity hot water heater, a forced air furnace, a private gated front door, a motorized awning over the deck, and an attached 2 car garage. Located in fabulous Bloomfield Hills close to shopping, restaurants and more. Call to schedule your showing of this rare find today!

