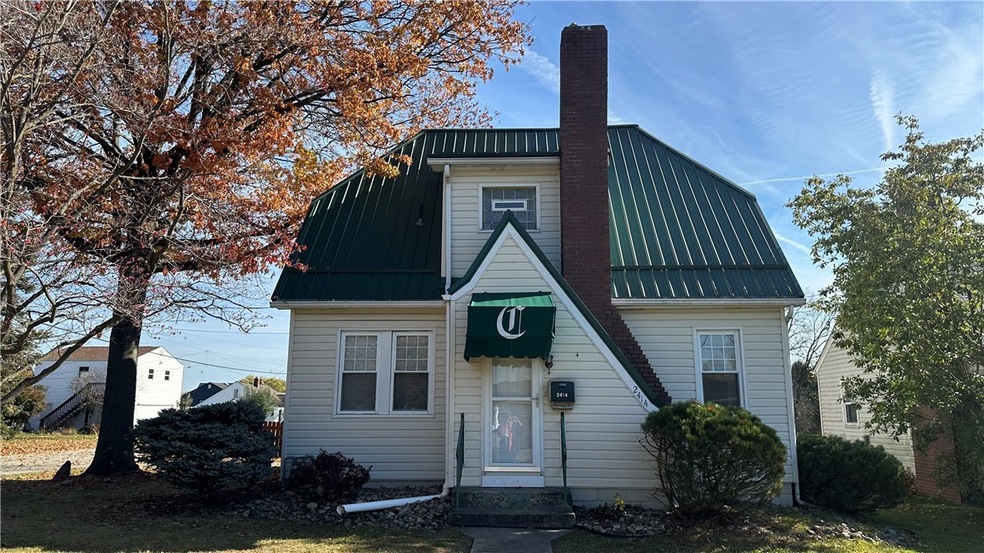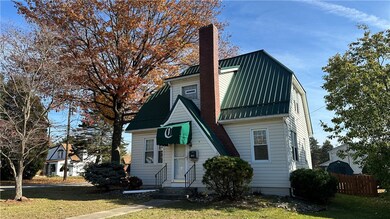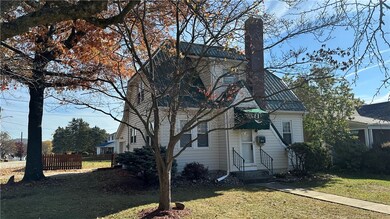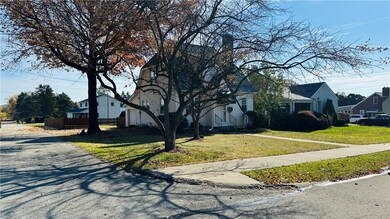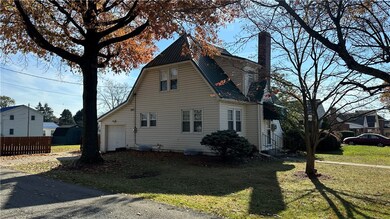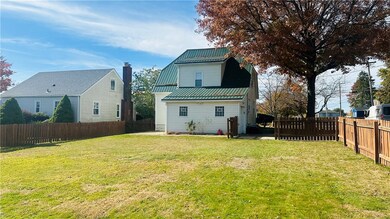
$159,900
- 4 Beds
- 1.5 Baths
- 1,392 Sq Ft
- 2318 Cottage Ave
- Natrona Heights, PA
Welcome to Cottage Avenue! This 4 bedroom 1 and 1/2 bath home has the rooms for you! There is a new updated first floor full bath! Spacious living room, kitchen along with den and dining room all on the first floor. The 2 rooms have the potential to be first floor bedrooms if needed for a total of 6 bedrooms. Many uses for the rooms along with a full open basement to make your own! The huge
Cory Mell CENTURY 21 AMERICAN HERITAGE REALTY
