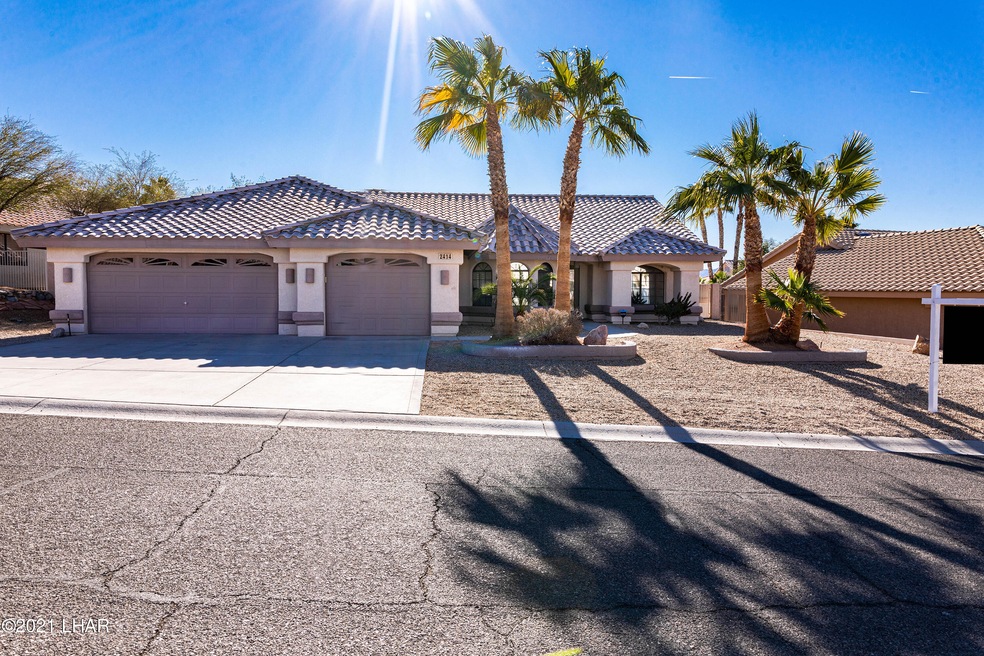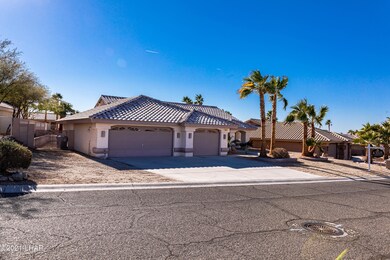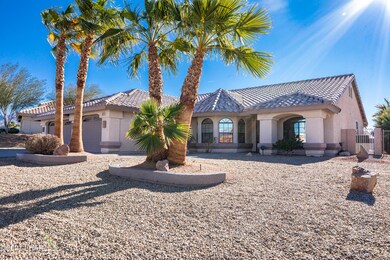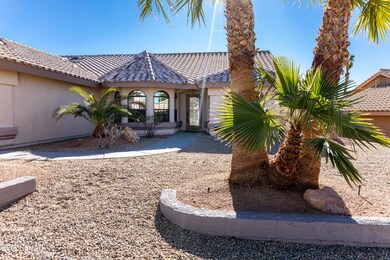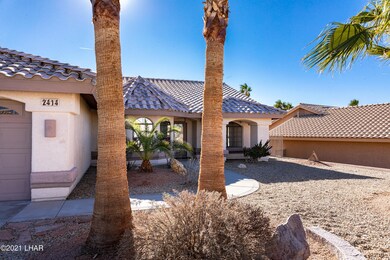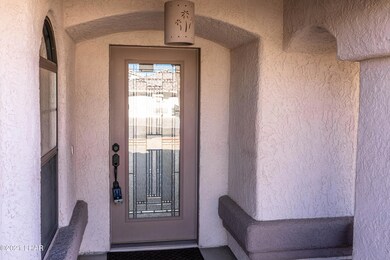
2414 Jacob Row Lake Havasu City, AZ 86404
Desert Hills NeighborhoodHighlights
- Primary Bedroom Suite
- Vaulted Ceiling
- Covered patio or porch
- Mountain View
- Main Floor Primary Bedroom
- 4 Car Attached Garage
About This Home
As of February 2022This one takes the cake! Sunlake Village is of the most desired areas in Lake Havasu. This split floor paln has so much to offer including a very large back yard for the pool you desire. Beautfuil window shutters, fully covered back patio with ceiling fans and a gas fire pit waiting for your chairs. Underground utilites and a 4 car boat deep garage. Block fencing for your privacy! Ready to move in. Newer A/C unit 2020, New water softner, new RO system. You don't want to miss this!
Last Agent to Sell the Property
Realty ONE Group Mountain Desert-LH License #BR659928000 Listed on: 12/03/2021

Home Details
Home Type
- Single Family
Est. Annual Taxes
- $2,853
Year Built
- Built in 1999
Lot Details
- 0.26 Acre Lot
- Lot Dimensions are 110x139x88x150
- Wrought Iron Fence
- Back Yard Fenced
- Block Wall Fence
- Stucco Fence
- Landscaped
- Level Lot
- Irrigation
- Property is zoned L-R-1 Single-Family Residential
HOA Fees
- $77 Monthly HOA Fees
Home Design
- Wood Frame Construction
- Tile Roof
- Stucco
Interior Spaces
- 1,923 Sq Ft Home
- Vaulted Ceiling
- Ceiling Fan
- Window Treatments
- Dining Area
- Mountain Views
- Alarm System
Kitchen
- Gas Cooktop
- <<builtInMicrowave>>
- Dishwasher
- Tile Countertops
- Disposal
Flooring
- Carpet
- Tile
Bedrooms and Bathrooms
- 3 Bedrooms
- Primary Bedroom on Main
- Primary Bedroom Suite
- Walk-In Closet
- 2 Full Bathrooms
- Dual Sinks
- Separate Shower in Primary Bathroom
- Garden Bath
Laundry
- Laundry in Utility Room
- Washer and Dryer Hookup
Parking
- 4 Car Attached Garage
- Garage Door Opener
Outdoor Features
- Covered patio or porch
Utilities
- Central Heating and Cooling System
- Roof Mounted Cooling System
- Underground Utilities
- 101 to 200 Amp Service
- Electric Water Heater
- Water Softener is Owned
- Public Septic
Community Details
- Built by Nationwide
- Sun Lake Village Subdivision
- Property managed by D & E Mangement
Ownership History
Purchase Details
Home Financials for this Owner
Home Financials are based on the most recent Mortgage that was taken out on this home.Purchase Details
Home Financials for this Owner
Home Financials are based on the most recent Mortgage that was taken out on this home.Purchase Details
Home Financials for this Owner
Home Financials are based on the most recent Mortgage that was taken out on this home.Similar Homes in Lake Havasu City, AZ
Home Values in the Area
Average Home Value in this Area
Purchase History
| Date | Type | Sale Price | Title Company |
|---|---|---|---|
| Warranty Deed | $585,900 | Summerlin Title Agency | |
| Warranty Deed | $328,000 | Pioneer Title Agency Inc | |
| Warranty Deed | $240,000 | Pioneer Title Agency Inc |
Mortgage History
| Date | Status | Loan Amount | Loan Type |
|---|---|---|---|
| Open | $599,375 | VA | |
| Previous Owner | $232,500 | New Conventional | |
| Previous Owner | $228,000 | New Conventional | |
| Previous Owner | $180,000 | New Conventional | |
| Previous Owner | $200,000 | Unknown | |
| Previous Owner | $30,000 | Credit Line Revolving | |
| Previous Owner | $134,000 | Unknown | |
| Previous Owner | $10,000 | Credit Line Revolving |
Property History
| Date | Event | Price | Change | Sq Ft Price |
|---|---|---|---|---|
| 02/15/2022 02/15/22 | Sold | $585,900 | -2.3% | $305 / Sq Ft |
| 01/16/2022 01/16/22 | Pending | -- | -- | -- |
| 12/03/2021 12/03/21 | For Sale | $599,900 | +82.9% | $312 / Sq Ft |
| 04/18/2019 04/18/19 | Sold | $328,000 | -13.7% | $171 / Sq Ft |
| 02/27/2019 02/27/19 | Pending | -- | -- | -- |
| 08/27/2018 08/27/18 | For Sale | $380,000 | 0.0% | $198 / Sq Ft |
| 03/01/2018 03/01/18 | Rented | -- | -- | -- |
| 01/30/2018 01/30/18 | Under Contract | -- | -- | -- |
| 01/05/2018 01/05/18 | For Rent | $1,500 | -- | -- |
| 11/21/2012 11/21/12 | Rented | -- | -- | -- |
| 10/22/2012 10/22/12 | Under Contract | -- | -- | -- |
| 10/10/2012 10/10/12 | For Rent | -- | -- | -- |
Tax History Compared to Growth
Tax History
| Year | Tax Paid | Tax Assessment Tax Assessment Total Assessment is a certain percentage of the fair market value that is determined by local assessors to be the total taxable value of land and additions on the property. | Land | Improvement |
|---|---|---|---|---|
| 2026 | $1,309 | -- | -- | -- |
| 2025 | $2,603 | $47,359 | $0 | $0 |
| 2024 | $2,603 | $43,774 | $0 | $0 |
| 2023 | $2,603 | $41,684 | $0 | $0 |
| 2022 | $2,466 | $31,896 | $0 | $0 |
| 2021 | $2,480 | $30,970 | $0 | $0 |
| 2019 | $2,322 | $27,923 | $0 | $0 |
| 2018 | $2,570 | $27,164 | $0 | $0 |
| 2017 | $2,523 | $26,534 | $0 | $0 |
| 2016 | $2,288 | $24,172 | $0 | $0 |
| 2015 | $2,178 | $21,356 | $0 | $0 |
Agents Affiliated with this Home
-
Trisha Kem

Seller's Agent in 2022
Trisha Kem
Realty ONE Group Mountain Desert-LH
(928) 200-7374
6 in this area
56 Total Sales
-
Martin Standsberry
M
Buyer's Agent in 2022
Martin Standsberry
Paradise Sales & Management
(855) 732-7626
1 in this area
62 Total Sales
-
F
Seller's Agent in 2019
Femmi Green
Queens Vacation Rentals And Sales
-
Jordyn Stanley
J
Buyer's Agent in 2019
Jordyn Stanley
Red Sign Realty
(928) 208-6441
4 in this area
63 Total Sales
Map
Source: Lake Havasu Association of REALTORS®
MLS Number: 1019183
APN: 120-39-003
- 2439 Dawn Dr
- 2423 E George Ln
- 3501 N
- 3135 Michael Dr
- 3045 Ted Ln
- 3145 Mescalero Dr
- 3026 Ted Ln
- 3037 Mescalero Dr
- 3032 Pero Dr
- 95 Hwy 95
- 3040 Erwin Ln
- 3001 Lake Dr
- 3195 Joyce Ln
- 3195 Jennie Ln
- 3194 Joyce Ln
- 3864 N Stratford St
- 2160 Sapphire St
- 3428 London Bridge
- 1755 Lake Havasu Ave N
- 1720 Park Terrace Ave
