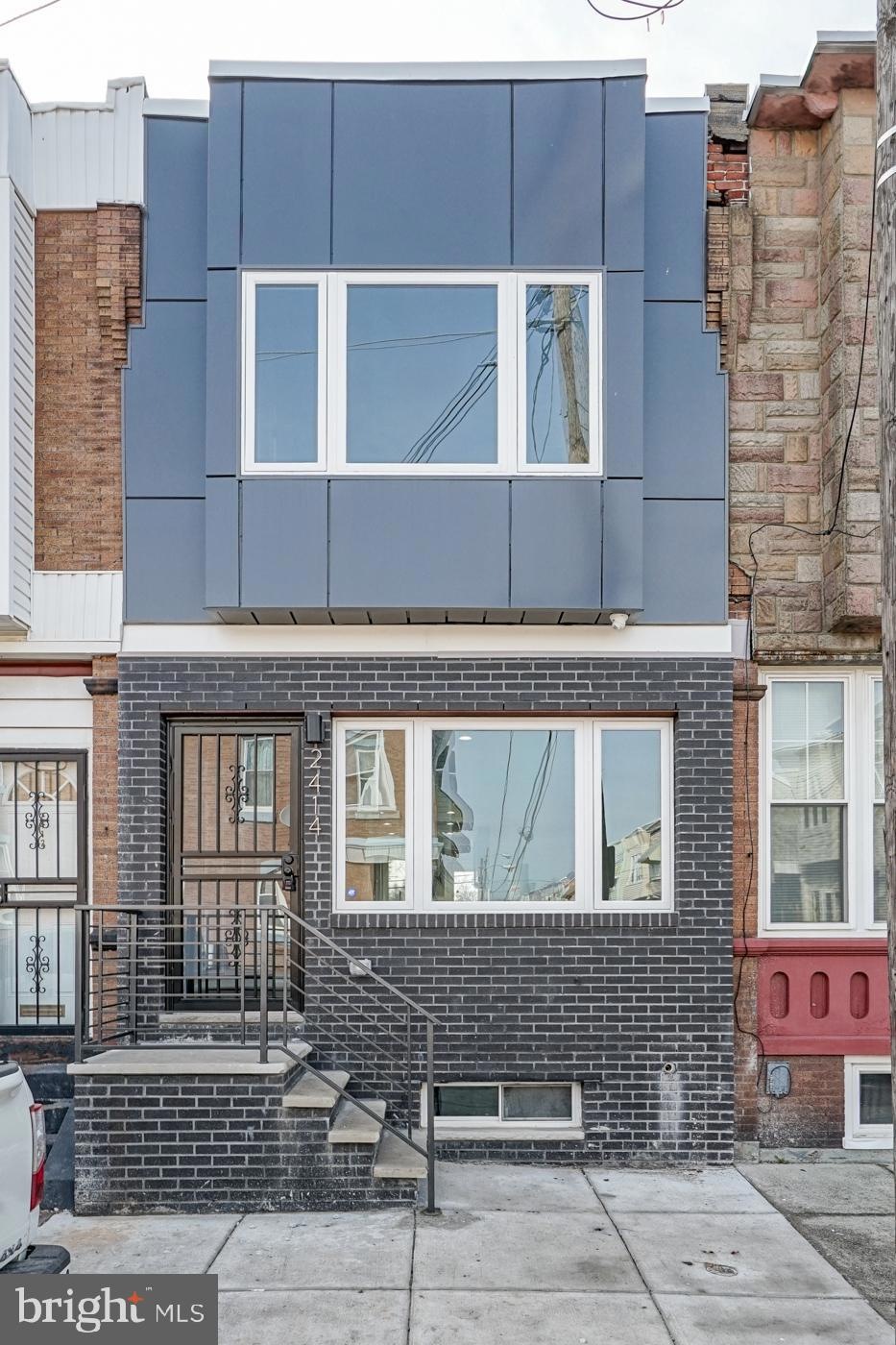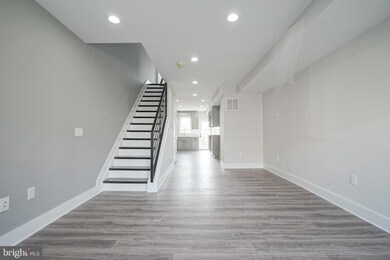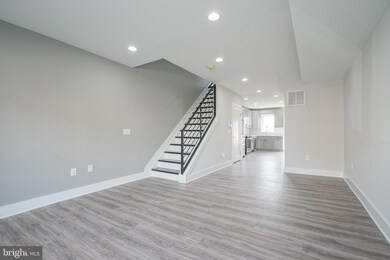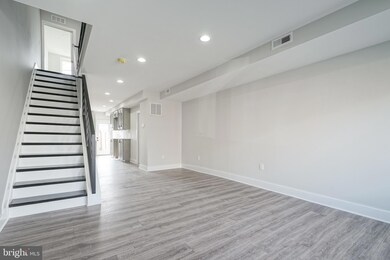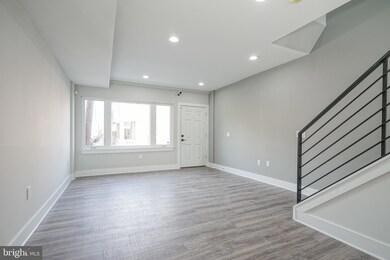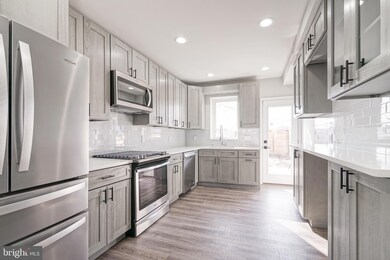
2414 Mifflin St Philadelphia, PA 19145
South Philadelphia West NeighborhoodEstimated Value: $211,000 - $336,000
Highlights
- 24-Hour Security
- No HOA
- Alarm System
- Contemporary Architecture
- Intercom
- 5-minute walk to Smith Playground
About This Home
As of March 2019Looking for the next elite home with the highest and best upgrades - welcome to 2414 Mifflin Street! This home has been articulately redone from top to bottom. Step up to a brand new front brick facade with edgy and detailed features sure to satisfy. Enter into this straight-thru home to take in the newly laid hardwood flooring and modern lighting throughout. The recessed lighting is sure to highlight the neutral tones. This homes offers a generously sized living room and an abundance of storage in the beautiful chef s kitchen. The kitchen shines with the latest set of stainless steel appliances, granite countertops, and matching subway tiling. The cabinetry encompasses the whole kitchen to offer added storage and shelf space. A new powder room is just off the kitchenso it's easier when entertaining guests. Egress through the back door to the newly cemented patio and green space optimized for privacy and entertainment. In order to go upstairs you will have to walk the brand new staircase with a custom iron railing finish. Upstairs are two personal sized bedrooms and a front facing master bedroom with floor to ceiling windows for maximized sunlight. Each of these rooms boast the same hardwood flooring and updates seen throughout. In total there are three and a half bathrooms showcasing sleek granite tiling, hand picked vanities, and glass shower stalls with subway tiling. Downstairs is a fully finished basement with a bedroom and full bathroom with egress window to code. Location is everything nowadays and this home is centrally located near the W Passyunk Avenue corridor and W Oregon Avenue. You will have all of South Philly at your disposal plus all the sights and sounds of Center City!
Last Agent to Sell the Property
RE/MAX Access License #RM420757 Listed on: 02/06/2019

Townhouse Details
Home Type
- Townhome
Est. Annual Taxes
- $1,191
Year Built | Renovated
- 1920 | 2019
Lot Details
- 1,134
Parking
- On-Street Parking
Home Design
- Contemporary Architecture
- Masonry
Bedrooms and Bathrooms
Home Security
- Alarm System
- Intercom
- Exterior Cameras
Utilities
- Forced Air Heating and Cooling System
- Cooling System Utilizes Natural Gas
Additional Features
- Property has 3 Levels
- 1,134 Sq Ft Lot
- Finished Basement
Listing and Financial Details
- Tax Lot 14
- Assessor Parcel Number 482036800
Community Details
Overview
- No Home Owners Association
- Grays Ferry Subdivision
Security
- 24-Hour Security
- Fire and Smoke Detector
Ownership History
Purchase Details
Home Financials for this Owner
Home Financials are based on the most recent Mortgage that was taken out on this home.Purchase Details
Home Financials for this Owner
Home Financials are based on the most recent Mortgage that was taken out on this home.Purchase Details
Purchase Details
Purchase Details
Similar Homes in Philadelphia, PA
Home Values in the Area
Average Home Value in this Area
Purchase History
| Date | Buyer | Sale Price | Title Company |
|---|---|---|---|
| Silva Garcia Aleida | $279,000 | None Available | |
| Rtn Enterprise Llc | $97,500 | None Available | |
| Southside Enterprises Llc | $75,000 | None Available | |
| Jenkins Andrea | -- | -- | |
| James Jenkins S | -- | -- |
Mortgage History
| Date | Status | Borrower | Loan Amount |
|---|---|---|---|
| Open | Silva Garcia Aleida | $271,532 | |
| Closed | Silva Garcia Aleida | $273,065 | |
| Closed | Silva Garcia Aleida | $273,946 | |
| Previous Owner | Jenkins Andrea | $28,000 |
Property History
| Date | Event | Price | Change | Sq Ft Price |
|---|---|---|---|---|
| 03/15/2019 03/15/19 | Sold | $279,000 | -0.3% | -- |
| 02/06/2019 02/06/19 | For Sale | $279,900 | +187.1% | -- |
| 04/05/2018 04/05/18 | Sold | $97,500 | -7.1% | $93 / Sq Ft |
| 03/22/2018 03/22/18 | Pending | -- | -- | -- |
| 03/10/2018 03/10/18 | For Sale | $104,900 | -- | $100 / Sq Ft |
Tax History Compared to Growth
Tax History
| Year | Tax Paid | Tax Assessment Tax Assessment Total Assessment is a certain percentage of the fair market value that is determined by local assessors to be the total taxable value of land and additions on the property. | Land | Improvement |
|---|---|---|---|---|
| 2025 | $3,723 | $270,500 | $54,100 | $216,400 |
| 2024 | $3,723 | $270,500 | $54,100 | $216,400 |
| 2023 | $3,723 | $266,000 | $53,200 | $212,800 |
| 2022 | $1,281 | $266,000 | $53,200 | $212,800 |
| 2021 | $1,281 | $0 | $0 | $0 |
| 2020 | $1,281 | $0 | $0 | $0 |
| 2019 | $1,191 | $0 | $0 | $0 |
| 2018 | $964 | $0 | $0 | $0 |
| 2017 | $964 | $0 | $0 | $0 |
| 2016 | $545 | $0 | $0 | $0 |
| 2015 | $512 | $0 | $0 | $0 |
| 2014 | -- | $68,200 | $11,682 | $56,518 |
| 2012 | -- | $4,928 | $962 | $3,966 |
Agents Affiliated with this Home
-
Steven Osiecki

Seller's Agent in 2019
Steven Osiecki
RE/MAX
(215) 284-2892
4 in this area
245 Total Sales
-
Christopher Thude

Seller Co-Listing Agent in 2019
Christopher Thude
RE/MAX
(215) 817-0261
5 in this area
248 Total Sales
-
Reda Akbil

Buyer's Agent in 2019
Reda Akbil
Compass RE
(267) 435-8015
1 in this area
160 Total Sales
-
Michael Cohen

Seller's Agent in 2018
Michael Cohen
KW Empower
(610) 331-7213
12 in this area
877 Total Sales
Map
Source: Bright MLS
MLS Number: PAPH693290
APN: 482036800
- 2323 25 Mifflin St
- 1932 S Bonsall St
- 1907 S Bonsall St
- 2341 Mcclellan St
- 1831 Point Breeze Ave
- 1914 S 23rd St
- 1818 S Taylor St
- 2342 Moore St
- 1812 S Taylor St
- 1800 S Ringgold St
- 2339 Moore St
- 1937 S 23rd St
- 1751 S Taylor St
- 1817 S 23rd St
- 2317 Moore St
- 2008 S 23rd St
- 2238 Sigel St
- 2309 Moore St
- 1919 S Hemberger St
- 1729 S Ringgold St
- 2414 Mifflin St
- 2412 Mifflin St
- 2416 Mifflin St
- 2418 Mifflin St
- 2410 Mifflin St
- 2408 Mifflin St
- 2420 Mifflin St
- 2422 Mifflin St
- 2406 Mifflin St
- 2424 Mifflin St
- 2404 Mifflin St
- 1910 S 24th St
- 2402 Mifflin St
- 1908 S 24th St
- 2426 Mifflin St
- 1912 S 24th St
- 2400 Mifflin St
- 2400 Mifflin St Unit 2ND FL
- 2400 Mifflin St Unit 1ST FLOOR
- 2400 Mifflin St Unit 1ST FL
