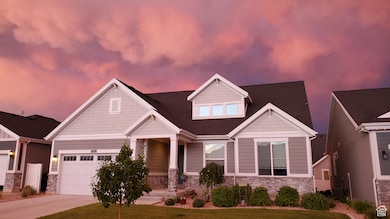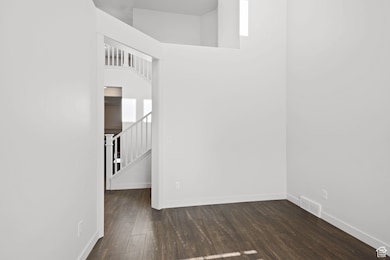
Estimated payment $3,970/month
Highlights
- Updated Kitchen
- Mountain View
- Main Floor Primary Bedroom
- Skyridge High School Rated A-
- Rambler Architecture
- Den
About This Home
This stunning home in Lehi's desirable Holbrook Farms community features easy main floor living, with the laundry and master bedroom on the main level, along with another bedroom and an office, den, or living room. It boasts a fantastic kitchen and great room, and there is a loft with a half bath. The basement is fully finished, containing two additional bedrooms, one with a custom climbing wall, and a family area with a massive wet bar for entertaining. The pool table will stay, along with the slush machine. Other items include an EV charging plug in the garage, and an electrical disconnect on the external east wall near the deck to facilitate a mini AC split unit intended to be installed in the loft. The location is great, close to the 33-acre Holbrook Park and minutes to I-15. Come see this amazing home today.
Last Listed By
Mitch Price
REDFIN CORPORATION License #5612571 Listed on: 04/23/2025

Home Details
Home Type
- Single Family
Est. Annual Taxes
- $2,845
Year Built
- Built in 2020
Lot Details
- 4,792 Sq Ft Lot
- Landscaped
- Property is zoned Single-Family
HOA Fees
- $178 Monthly HOA Fees
Parking
- 2 Car Attached Garage
Home Design
- Rambler Architecture
- Stone Siding
- Clapboard
- Stucco
Interior Spaces
- 3,744 Sq Ft Home
- 3-Story Property
- Wet Bar
- Ceiling Fan
- Double Pane Windows
- Window Treatments
- Sliding Doors
- Smart Doorbell
- Den
- Mountain Views
- Basement Fills Entire Space Under The House
Kitchen
- Updated Kitchen
- Free-Standing Range
- Microwave
- Disposal
Flooring
- Carpet
- Laminate
- Tile
Bedrooms and Bathrooms
- 4 Bedrooms | 2 Main Level Bedrooms
- Primary Bedroom on Main
- Walk-In Closet
Laundry
- Dryer
- Washer
Schools
- Liberty Hills Elementary School
- Viewpoint Middle School
- Skyridge High School
Utilities
- Forced Air Heating and Cooling System
- Natural Gas Connected
Additional Features
- Sprinkler System
- Open Patio
Listing and Financial Details
- Assessor Parcel Number 41-910-0219
Community Details
Overview
- Association fees include ground maintenance
- Holbrook Farms Association, Phone Number (801) 331-8644
- Holbrook Farms Subdivision
Recreation
- Community Playground
- Hiking Trails
- Bike Trail
- Snow Removal
Map
Home Values in the Area
Average Home Value in this Area
Tax History
| Year | Tax Paid | Tax Assessment Tax Assessment Total Assessment is a certain percentage of the fair market value that is determined by local assessors to be the total taxable value of land and additions on the property. | Land | Improvement |
|---|---|---|---|---|
| 2024 | $2,845 | $333,410 | $0 | $0 |
| 2023 | $2,512 | $319,715 | $0 | $0 |
| 2022 | $2,714 | $334,840 | $0 | $0 |
| 2021 | $2,437 | $454,500 | $159,800 | $294,700 |
| 2020 | $1,459 | $148,000 | $148,000 | $0 |
| 2019 | $1,404 | $148,000 | $148,000 | $0 |
Property History
| Date | Event | Price | Change | Sq Ft Price |
|---|---|---|---|---|
| 06/03/2025 06/03/25 | Price Changed | $669,900 | -0.7% | $179 / Sq Ft |
| 05/29/2025 05/29/25 | Price Changed | $674,900 | 0.0% | $180 / Sq Ft |
| 05/07/2025 05/07/25 | Price Changed | $675,000 | -2.2% | $180 / Sq Ft |
| 04/15/2025 04/15/25 | For Sale | $690,000 | -- | $184 / Sq Ft |
Purchase History
| Date | Type | Sale Price | Title Company |
|---|---|---|---|
| Special Warranty Deed | -- | Cottonwood Ttl Ins Agcy Inc | |
| Interfamily Deed Transfer | -- | Cottonwood Ttl Ins Agcy Inc |
Mortgage History
| Date | Status | Loan Amount | Loan Type |
|---|---|---|---|
| Open | $330,624 | New Conventional |
Similar Homes in the area
Source: UtahRealEstate.com
MLS Number: 2079638
APN: 41-910-0219
- 2351 N 4060 W
- 4190 W Penstemon Way
- 4272 W Skagen Dr
- 2382 N Sunmore Way
- 4247 W Elmegade Ln
- 3796 W 2280 N
- 3795 W 2280 N Unit A201
- 2345 N Sunmore Way
- 3759 W 2380 N
- 3753 W 2380 N
- 3747 W 2380 N
- 2426 N Alesund Way
- 4246 W Bromwell Ct
- 3722 W 2380 N
- 4403 W 2360 N
- 4351 W Dixon Way
- 3707 W 2600 N
- 2344 N White Cliff Dr
- 4434 W Glendon Dr
- 4376 W Bromwell Ct






