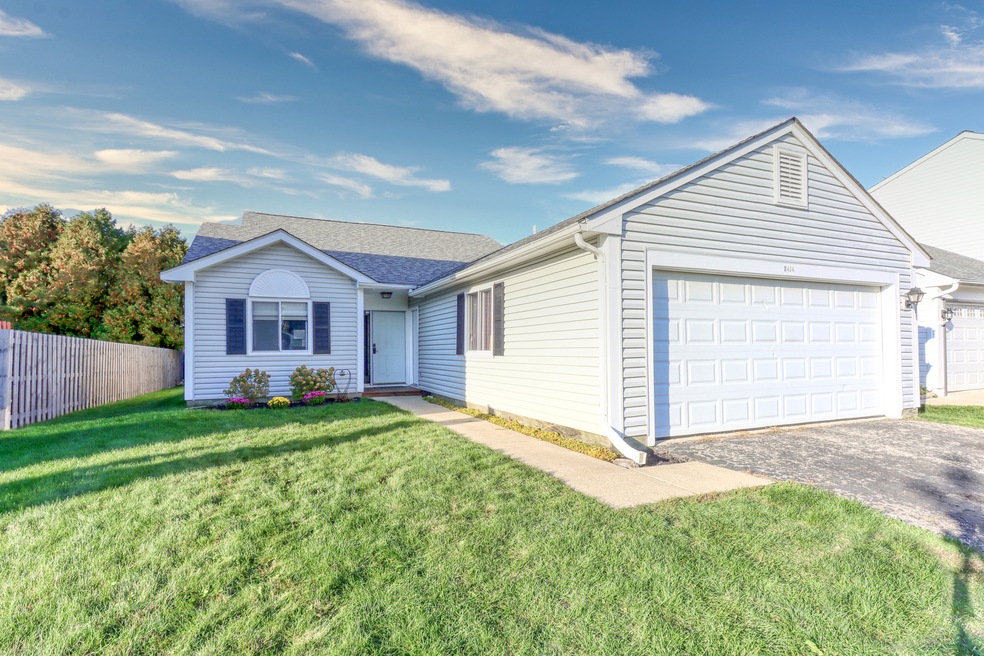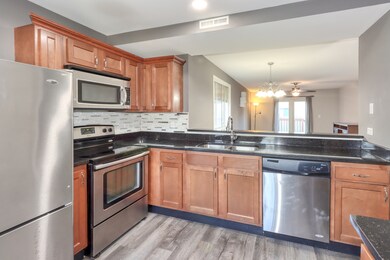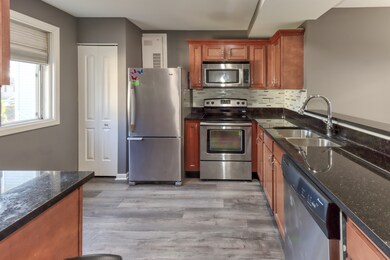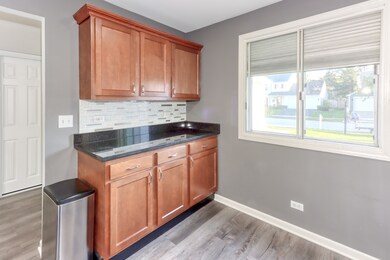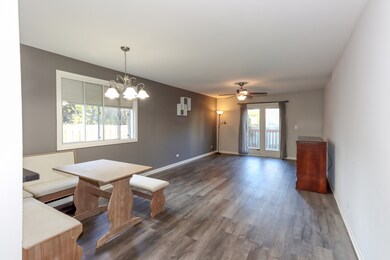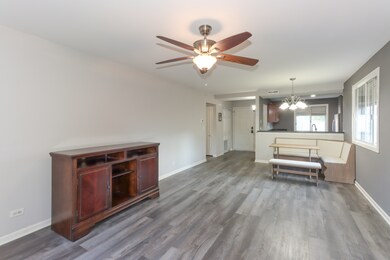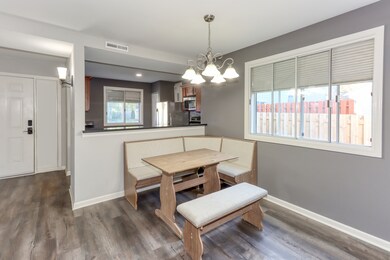
2414 Red Bud Ln Aurora, IL 60502
Big Woods Marmion NeighborhoodEstimated Value: $251,000 - $290,000
Highlights
- Deck
- Ranch Style House
- Attached Garage
- Gwendolyn Brooks Elementary School Rated A
- Stainless Steel Appliances
- 4-minute walk to Butterfield Park
About This Home
As of December 2020Move right into this deceivingly spacious, updated, 2 bedroom, 1 bathroom ranch in desirable Butterfield subdivision! Bright kitchen boasts cherry flat panel cabinetry, granite countertops, ample counter space, all stainless steel appliances, tile backsplash, and opens up to large dining space and family room with sliding door access to backyard! On-trend vinyl plank floors and neutral paint colors throughout. Both bedrooms have huge closets and are conveniently located near updated full bath/laundry room. Tons of garage storage with 4 car tandem! Spacious backyard is ready for entertaining with deck, mature trees and fenced on three sides. Located on quiet street -- steps to Butterfield Park. Minutes to I-88, dining, shopping, and more! AGENTS AND/OR PROSPECTIVE BUYERS EXPOSED TO COVID 19 OR WITH A COUGH OR FEVER ARE NOT TO ENTER THE HOME UNTIL THEY RECEIVE MEDICAL CLEARANCE.
Last Agent to Sell the Property
Keller Williams Inspire License #475164923 Listed on: 10/07/2020

Home Details
Home Type
- Single Family
Est. Annual Taxes
- $5,391
Year Built
- 1989
Lot Details
- 5,227
Parking
- Attached Garage
- Tandem Garage
- Driveway
- Parking Included in Price
- Garage Is Owned
Home Design
- Ranch Style House
- Asphalt Shingled Roof
- Vinyl Siding
Kitchen
- Breakfast Bar
- Oven or Range
- Microwave
- Dishwasher
- Stainless Steel Appliances
Laundry
- Laundry on main level
- Dryer
- Washer
Utilities
- Forced Air Heating and Cooling System
- Heating System Uses Gas
Additional Features
- Bathroom on Main Level
- North or South Exposure
- Deck
Listing and Financial Details
- Homeowner Tax Exemptions
Ownership History
Purchase Details
Home Financials for this Owner
Home Financials are based on the most recent Mortgage that was taken out on this home.Purchase Details
Home Financials for this Owner
Home Financials are based on the most recent Mortgage that was taken out on this home.Purchase Details
Purchase Details
Home Financials for this Owner
Home Financials are based on the most recent Mortgage that was taken out on this home.Purchase Details
Home Financials for this Owner
Home Financials are based on the most recent Mortgage that was taken out on this home.Similar Homes in Aurora, IL
Home Values in the Area
Average Home Value in this Area
Purchase History
| Date | Buyer | Sale Price | Title Company |
|---|---|---|---|
| Rurange Thomas E Prieto | $184,000 | Fidelity National Title | |
| Wilander Daniel R | $143,000 | Attorneys Title Guaranty Fun | |
| Mohammed Saleem | -- | None Available | |
| Eilers Paul K | $142,000 | Law Title Pick Up | |
| Danielson Sean L | $105,000 | Premier Title Company |
Mortgage History
| Date | Status | Borrower | Loan Amount |
|---|---|---|---|
| Previous Owner | Rurange Thomas E Prieto | $180,667 | |
| Previous Owner | Wilander Daniel R | $3,563 | |
| Previous Owner | Wilander Daniel R | $106,837 | |
| Previous Owner | Eilers Paul K | $139,904 | |
| Previous Owner | Eilers Paul K | $137,837 | |
| Previous Owner | Danielson Sean L | $105,000 |
Property History
| Date | Event | Price | Change | Sq Ft Price |
|---|---|---|---|---|
| 12/03/2020 12/03/20 | Sold | $184,000 | -3.1% | $197 / Sq Ft |
| 10/13/2020 10/13/20 | Pending | -- | -- | -- |
| 10/08/2020 10/08/20 | Price Changed | $189,900 | -5.1% | $203 / Sq Ft |
| 10/07/2020 10/07/20 | For Sale | $200,000 | +39.9% | $214 / Sq Ft |
| 02/29/2016 02/29/16 | Sold | $143,000 | -3.1% | $153 / Sq Ft |
| 01/12/2016 01/12/16 | Pending | -- | -- | -- |
| 01/09/2016 01/09/16 | Price Changed | $147,500 | -1.6% | $158 / Sq Ft |
| 12/12/2015 12/12/15 | For Sale | $149,900 | -- | $160 / Sq Ft |
Tax History Compared to Growth
Tax History
| Year | Tax Paid | Tax Assessment Tax Assessment Total Assessment is a certain percentage of the fair market value that is determined by local assessors to be the total taxable value of land and additions on the property. | Land | Improvement |
|---|---|---|---|---|
| 2023 | $5,391 | $73,330 | $32,500 | $40,830 |
| 2022 | $5,336 | $68,540 | $30,380 | $38,160 |
| 2021 | $5,132 | $65,700 | $29,120 | $36,580 |
| 2020 | $5,044 | $63,710 | $28,240 | $35,470 |
| 2019 | $4,868 | $60,670 | $26,890 | $33,780 |
| 2018 | $4,521 | $56,180 | $24,900 | $31,280 |
| 2017 | $4,364 | $53,380 | $23,660 | $29,720 |
| 2016 | $4,710 | $49,770 | $22,060 | $27,710 |
| 2015 | $4,568 | $46,070 | $20,420 | $25,650 |
| 2014 | $3,829 | $43,460 | $19,260 | $24,200 |
| 2013 | $3,905 | $45,040 | $19,960 | $25,080 |
Agents Affiliated with this Home
-
Anne Kothe

Seller's Agent in 2020
Anne Kothe
Keller Williams Inspire
(630) 935-4739
5 in this area
278 Total Sales
-
Maria Hronopoulos

Buyer's Agent in 2020
Maria Hronopoulos
Kettley & Co. Inc. - Aurora
(630) 235-5996
1 in this area
68 Total Sales
-
Asif Mohammed

Seller's Agent in 2016
Asif Mohammed
Signature Realty Group LLC
(630) 849-1953
2 in this area
335 Total Sales
-
M
Buyer's Agent in 2016
Marina Treviso
Coldwell Banker Realty
Map
Source: Midwest Real Estate Data (MRED)
MLS Number: MRD10894666
APN: 04-31-402-028
- 2463 Red Bud Ct
- 2466 Sunlight Ct Unit 6
- 2615 Prairieview Ln
- 2610 Barley Ct
- 2490 Hedge Row Dr
- 2611 Newton Ct
- 2374 Handley Ln Unit 1
- 2364 Foxmoor Ln Unit 5401
- 2732 Wilshire Ct
- 2351 Foxmoor Ln Unit 5421
- 2674 Stanton Ct S Unit 4
- 2449 Wydown Ln Unit 4
- 2513 Prairieview Ln S
- 2661 Prairieview Ln S Unit 4
- 2442 Wilton Ln Unit 5596
- 2747 Charter Oak Dr Unit 2
- 2723 Trojak Ln
- 2793 Nicole Cir
- 1748 Pinnacle Dr
- 3151 Sawgrass Dr
- 2414 Red Bud Ln
- 2418 Red Bud Ln
- 2410 Red Bud Ln
- 2405 Cranberry Ln
- 2422 Red Bud Ln
- 2406 Red Bud Ln
- 2409 Cranberry Ln
- 2356 Blue Spruce Ln
- 2415 Cranberry Ln
- 2360 Blue Spruce Ln
- 2426 Red Bud Ln
- 2415 Red Bud Ln
- 2411 Red Bud Ln
- 2352 Blue Spruce Ln
- 2419 Cranberry Ln
- 2419 Red Bud Ln
- 2423 Red Bud Ln
- 2409 Red Bud Ln
- 2430 Red Bud Ln
- 2423 Cranberry Ln
