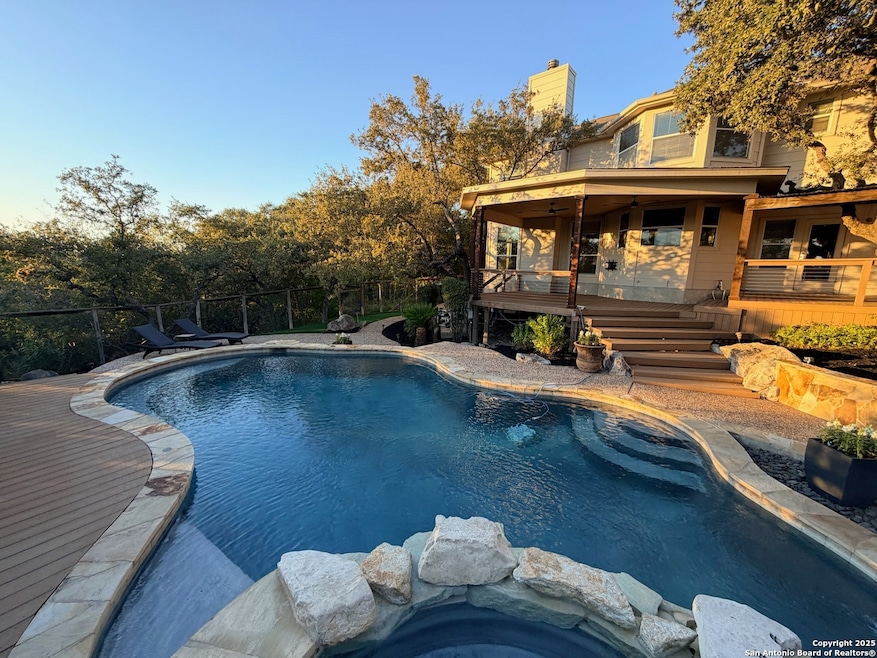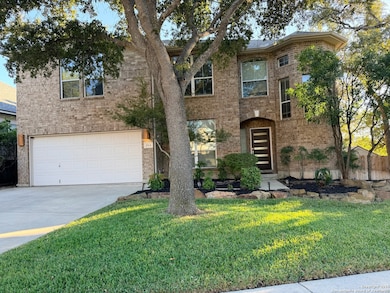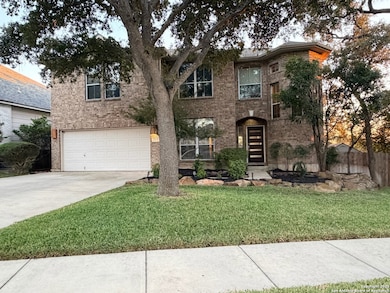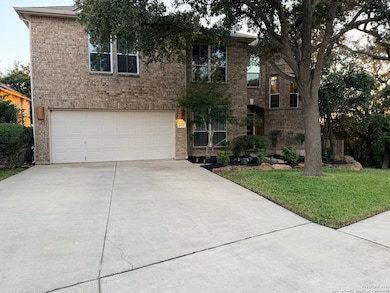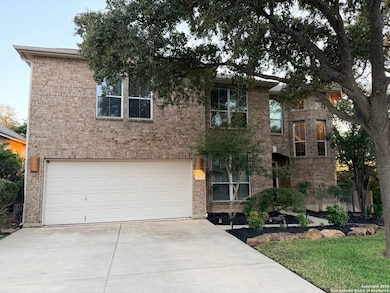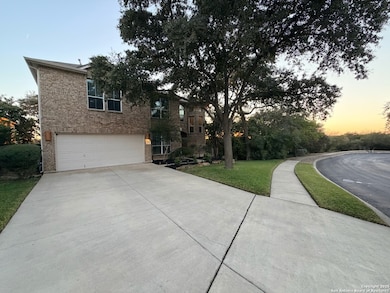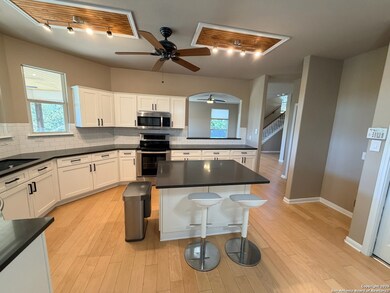2414 Redland Point San Antonio, TX 78259
Encino Park NeighborhoodEstimated payment $3,656/month
Highlights
- Popular Property
- Heated Pool
- Clubhouse
- Bulverde Creek Elementary School Rated A
- Mature Trees
- Deck
About This Home
Discover this beautifully updated and move-in-ready home tucked away on a quiet cul-de-sac lot, surrounded by a peaceful greenbelt for added privacy in a gated community. Step inside to find a spacious and inviting layout featuring a large, updated kitchen with shaker cabinets, an island, breakfast bar, and built-in desk - perfect for cooking, entertaining, or working from home. Relax on the oversized covered deck overlooking the heated pool and spa, ideal for year-round enjoyment and breathtaking sunset views. The backyard is fully equipped with a putting green, sprinkler system, and a storage shed - all within a professionally cleaned and landscaped setting. Inside, you'll love the large bedrooms with walk-in closets, including two primary closets with built-in organizational systems. Fresh interior paint, remodeled bathrooms, recently installed carpet (October), and a beautiful fireplace make this home feel warm and welcoming. Additional highlights include: * Downstairs HVAC unit installed 2021 * Upstairs HVAC unit installed 2024 * Beautiful modern front door installed July 2025 * Water softener installed July 2025 * Built-in cabinets and extra storage in the garage. Located in the highly desired NEISD school district, with easy access to major highways, the airport, shopping, and restaurants - this stunning home truly offers it all: comfort, style, and convenience.
Listing Agent
Sherri Bailey
Home Team of America Listed on: 11/06/2025
Home Details
Home Type
- Single Family
Est. Annual Taxes
- $9,501
Year Built
- Built in 2001
Lot Details
- 7,318 Sq Ft Lot
- Wire Fence
- Level Lot
- Sprinkler System
- Mature Trees
HOA Fees
- $70 Monthly HOA Fees
Home Design
- Brick Exterior Construction
- Slab Foundation
- Composition Roof
- Masonry
Interior Spaces
- 2,471 Sq Ft Home
- Property has 2 Levels
- Ceiling Fan
- Chandelier
- Gas Fireplace
- Double Pane Windows
- Window Treatments
- Living Room with Fireplace
Kitchen
- Eat-In Kitchen
- Walk-In Pantry
- Self-Cleaning Oven
- Cooktop
- Microwave
- Ice Maker
- Dishwasher
- Disposal
Flooring
- Wood
- Carpet
Bedrooms and Bathrooms
- 4 Bedrooms
- Walk-In Closet
Laundry
- Laundry Room
- Laundry on lower level
- Washer Hookup
Home Security
- Prewired Security
- Carbon Monoxide Detectors
- Fire and Smoke Detector
Parking
- 2 Car Garage
- Garage Door Opener
- Driveway Level
Eco-Friendly Details
- Energy-Efficient HVAC
- ENERGY STAR Qualified Equipment
Pool
- Heated Pool
- Spa
Outdoor Features
- Deck
- Covered Patio or Porch
- Outdoor Storage
- Rain Gutters
Schools
- Bulverdecr Elementary School
- Tejeda Middle School
- Johnson High School
Utilities
- Central Heating and Cooling System
- SEER Rated 16+ Air Conditioning Units
- Multiple Heating Units
- Heating System Uses Natural Gas
- Programmable Thermostat
- Electric Water Heater
- Water Softener is Owned
- Cable TV Available
Listing and Financial Details
- Legal Lot and Block 148 / 1
- Assessor Parcel Number 189810011480
Community Details
Overview
- $250 HOA Transfer Fee
- Redland Heights Owners Association
- Built by Medallion
- Redland Heights Subdivision
- Mandatory home owners association
Recreation
- Community Pool
Additional Features
- Clubhouse
- Controlled Access
Map
Home Values in the Area
Average Home Value in this Area
Tax History
| Year | Tax Paid | Tax Assessment Tax Assessment Total Assessment is a certain percentage of the fair market value that is determined by local assessors to be the total taxable value of land and additions on the property. | Land | Improvement |
|---|---|---|---|---|
| 2025 | $7,855 | $419,000 | $65,160 | $353,840 |
| 2024 | $7,855 | $430,000 | $65,160 | $364,840 |
| 2023 | $7,855 | $407,770 | $65,160 | $353,840 |
| 2022 | $9,147 | $370,700 | $56,680 | $323,320 |
| 2021 | $8,609 | $337,000 | $51,560 | $285,440 |
| 2020 | $8,688 | $335,000 | $51,560 | $283,440 |
| 2019 | $9,387 | $352,460 | $50,220 | $302,240 |
| 2018 | $8,576 | $321,200 | $50,220 | $292,790 |
| 2017 | $7,869 | $292,000 | $50,220 | $241,780 |
| 2016 | $7,828 | $290,490 | $50,220 | $240,270 |
| 2015 | $6,770 | $278,146 | $33,930 | $250,190 |
| 2014 | $6,770 | $252,860 | $0 | $0 |
Property History
| Date | Event | Price | List to Sale | Price per Sq Ft |
|---|---|---|---|---|
| 11/08/2025 11/08/25 | Off Market | -- | -- | -- |
| 11/06/2025 11/06/25 | For Sale | $530,000 | -- | $214 / Sq Ft |
Purchase History
| Date | Type | Sale Price | Title Company |
|---|---|---|---|
| Interfamily Deed Transfer | -- | None Available | |
| Vendors Lien | -- | None Available | |
| Warranty Deed | -- | Marathon Title Company |
Mortgage History
| Date | Status | Loan Amount | Loan Type |
|---|---|---|---|
| Open | $234,650 | New Conventional | |
| Closed | $210,000 | New Conventional | |
| Previous Owner | $175,000 | VA |
Source: San Antonio Board of REALTORS®
MLS Number: 1920945
APN: 18981-001-1480
- 2427 Redland Point
- 18623 Paloma Wood
- 2806 Redriver Hill
- 2318 Gold Holly Place
- 2867 Redland Trail
- 2910 Redsky Pass
- 2814 Redrock Trail
- 2814 Redsky Hill
- 2606 Diamond Hill Dr
- 2622 Raven Ridge Point
- 18515 Fourmile Creek
- 2339 Pendant Pass
- 2622 Melrose Canyon Dr
- 2518 Castello Way
- 18803 Legend Oaks
- 2506 Castello Way
- 18706 Redriver Trail
- 2214 Creekside Bend
- 2310 Ruby Oaks
- 18522 Emerald Forest Dr
- 2424 Gold Canyon Rd
- 18310 Redwood Path
- 2331 Tristan Run
- 2802 Redrock Trail
- 2810 Redrock Trail
- 2422 Cadara Woods
- 18707 Legend Oaks
- 18534 Taylore Run
- 17426 Emerald Canyon Dr
- 2319 Castello Way
- 3119 Blanco Pass
- 1938 E Sonterra Blvd
- 17635 Henderson Pass
- 1810 E Sonterra Blvd
- 16559 Canyon Cross
- 16507 Canyon Cross
- 2411 Facet Oak
- 2523 Turkey Oak St
- 17655 Henderson Pass
- 1722 Encino Spring
