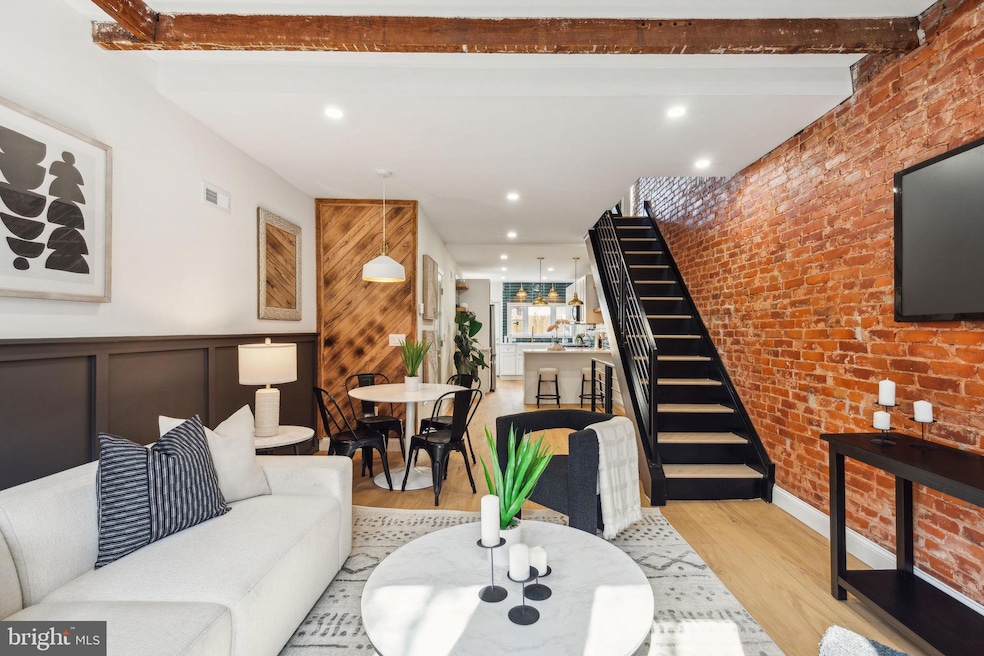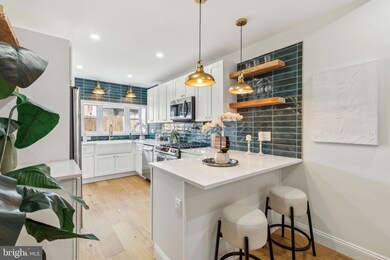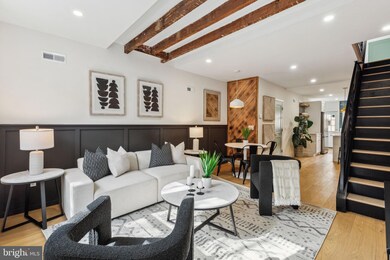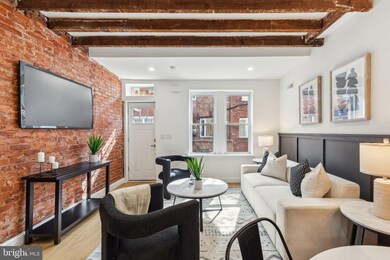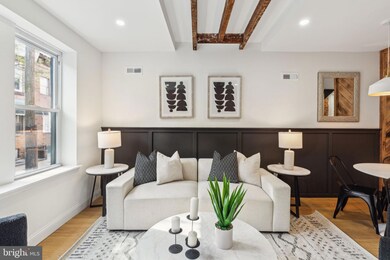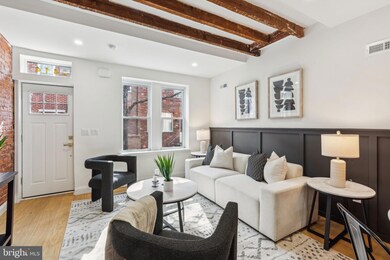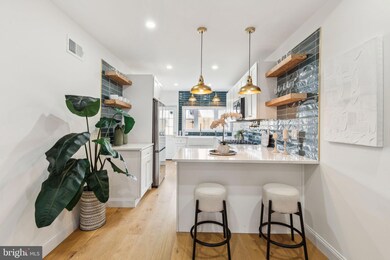
2414 S Warnock St Philadelphia, PA 19148
South Philadelphia East NeighborhoodHighlights
- Straight Thru Architecture
- Central Air
- Heating Available
- No HOA
About This Home
As of June 2025Welcome to 2414 S Warnock Street, a meticulously restored one-of-a-kind brick-front residence boasting a full remodel from top to bottom including a 10-year TAX ABATEMENT. Just on the other side of East Passyunk, located in the LoMo section of the city, this home offers 2 spacious bedrooms, 2.5 bathrooms, and a generously sized basement with tons of extra space. The inviting living room features an open layout and spacious powder room with wide plank white oak hardwood floors, recessed lighting, exposed brick and tons of reclaimed details. The well-appointed gourmet kitchen is equipped with quartz countertops, modern shaker cabinets, a stylish backsplash, and a stainless-steel appliance package. Step outside from the kitchen to the rear patio, enclosed with a privacy fence, providing an ideal setting for morning coffee or evening gatherings. The basement serves as a versatile clean bonus area or additional storage space. Upstairs, the second floor boasts two bedrooms including a primary suite with dual closets and its own ensuite bathroom with spa-like finishes. The second bedroom features a spacious closet and is also large enough for a queen size bed. In the hallway you will find a second full bathroom and a washer and dryer closet. All new HVAC, plumbing/sewer line, windows, electric, roof you name it! Located in the vibrant LoMo neighborhood, this home offers a fantastic walk score and is surrounded by an array of dining and entertainment options including South House, Colanzi’s Moira Mensing Cafe, and Spoons. Additionally, East Passyunk and the stadium complex are within walking distance. Convenient access to public transportation, including the nearby Oregon subway station, makes commuting a breeze. Proximity to UPenn, Drexel, and University City Hospitals adds to the appeal of this prime location. Don't miss the opportunity to make this your new home!
Townhouse Details
Home Type
- Townhome
Est. Annual Taxes
- $2,974
Year Built
- Built in 1925 | Remodeled in 2025
Lot Details
- 714 Sq Ft Lot
- Lot Dimensions are 14.00 x 51.00
Parking
- On-Street Parking
Home Design
- Straight Thru Architecture
- Slab Foundation
- Masonry
Interior Spaces
- 1,054 Sq Ft Home
- Property has 2 Levels
- Unfinished Basement
Bedrooms and Bathrooms
- 2 Bedrooms
Utilities
- Central Air
- Heating Available
Community Details
- No Home Owners Association
- Lower Moyamensing Subdivision
Listing and Financial Details
- Tax Lot 45
- Assessor Parcel Number 394160700
Ownership History
Purchase Details
Home Financials for this Owner
Home Financials are based on the most recent Mortgage that was taken out on this home.Purchase Details
Home Financials for this Owner
Home Financials are based on the most recent Mortgage that was taken out on this home.Purchase Details
Purchase Details
Similar Homes in Philadelphia, PA
Home Values in the Area
Average Home Value in this Area
Purchase History
| Date | Type | Sale Price | Title Company |
|---|---|---|---|
| Special Warranty Deed | $370,000 | None Listed On Document | |
| Deed | $140,000 | First American Title | |
| Deed | $140,000 | First American Title | |
| Deed | $165,000 | -- | |
| Interfamily Deed Transfer | -- | -- |
Mortgage History
| Date | Status | Loan Amount | Loan Type |
|---|---|---|---|
| Open | $296,000 | New Conventional | |
| Previous Owner | $235,875 | Construction | |
| Previous Owner | $125,500 | Construction |
Property History
| Date | Event | Price | Change | Sq Ft Price |
|---|---|---|---|---|
| 06/18/2025 06/18/25 | Sold | $370,000 | -1.3% | $351 / Sq Ft |
| 05/12/2025 05/12/25 | Pending | -- | -- | -- |
| 04/29/2025 04/29/25 | Price Changed | $375,000 | -6.2% | $356 / Sq Ft |
| 04/23/2025 04/23/25 | For Sale | $399,999 | +185.7% | $380 / Sq Ft |
| 11/05/2024 11/05/24 | Sold | $140,000 | -30.0% | $133 / Sq Ft |
| 09/28/2024 09/28/24 | Pending | -- | -- | -- |
| 09/08/2024 09/08/24 | Price Changed | $200,000 | -7.0% | $190 / Sq Ft |
| 04/24/2024 04/24/24 | For Sale | $215,000 | -- | $204 / Sq Ft |
Tax History Compared to Growth
Tax History
| Year | Tax Paid | Tax Assessment Tax Assessment Total Assessment is a certain percentage of the fair market value that is determined by local assessors to be the total taxable value of land and additions on the property. | Land | Improvement |
|---|---|---|---|---|
| 2025 | $2,490 | $212,500 | $42,500 | $170,000 |
| 2024 | $2,490 | $212,500 | $42,500 | $170,000 |
| 2023 | $2,490 | $177,900 | $35,580 | $142,320 |
| 2022 | $2,196 | $177,900 | $35,580 | $142,320 |
| 2021 | $2,230 | $0 | $0 | $0 |
| 2020 | $2,230 | $0 | $0 | $0 |
| 2019 | $2,058 | $0 | $0 | $0 |
| 2018 | $1,670 | $0 | $0 | $0 |
| 2017 | $1,670 | $0 | $0 | $0 |
| 2016 | $1,670 | $0 | $0 | $0 |
| 2015 | $1,599 | $0 | $0 | $0 |
| 2014 | -- | $119,300 | $11,638 | $107,662 |
| 2012 | -- | $11,520 | $934 | $10,586 |
Agents Affiliated with this Home
-
Todd Miller

Seller's Agent in 2025
Todd Miller
Coldwell Banker Realty
(215) 479-6490
5 in this area
49 Total Sales
-
Andrew McClatchy

Buyer's Agent in 2025
Andrew McClatchy
Compass RE
(484) 326-4516
1 in this area
60 Total Sales
-
Eric Gerchberg

Seller's Agent in 2024
Eric Gerchberg
KW Empower
(914) 393-3335
1 in this area
90 Total Sales
-
datacorrect BrightMLS
d
Buyer's Agent in 2024
datacorrect BrightMLS
Non Subscribing Office
Map
Source: Bright MLS
MLS Number: PAPH2469620
APN: 394160700
- 2403 S Warnock St
- 1029 W Ritner St
- 2436 S Sartain St
- 2412 S Hutchinson St
- 2515 S Sartain St
- 2539 S 11th St
- 2337 S Alder St
- 2528 S Jessup St
- 2441 S Hutchinson St
- 2433 S Hutchinson St
- 2549 S Alder St
- 2555 S Warnock St
- 2544 S 10th St
- 2428 S 12th St
- 2421 S Percy St
- 2551 S Sartain St
- 1115 Durfor St
- 2554 S Sartain St
- 2315 S 12th St
- 2611 S Alder St
