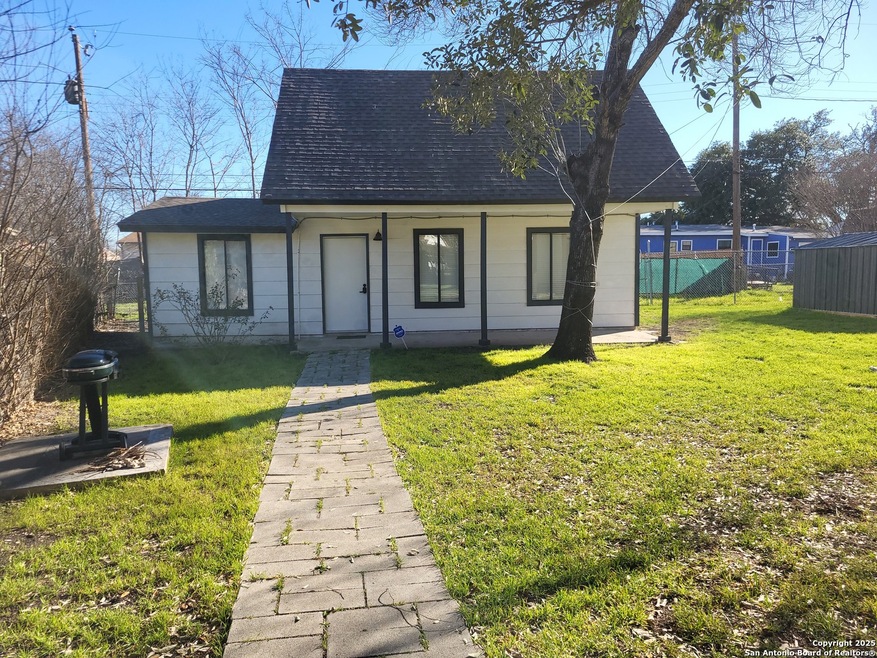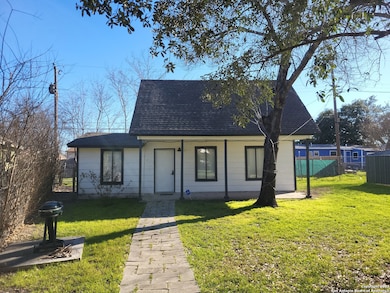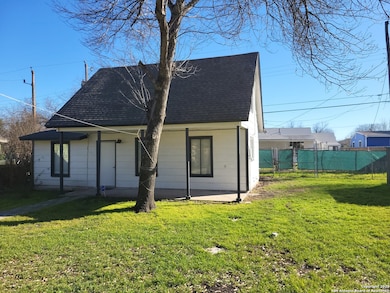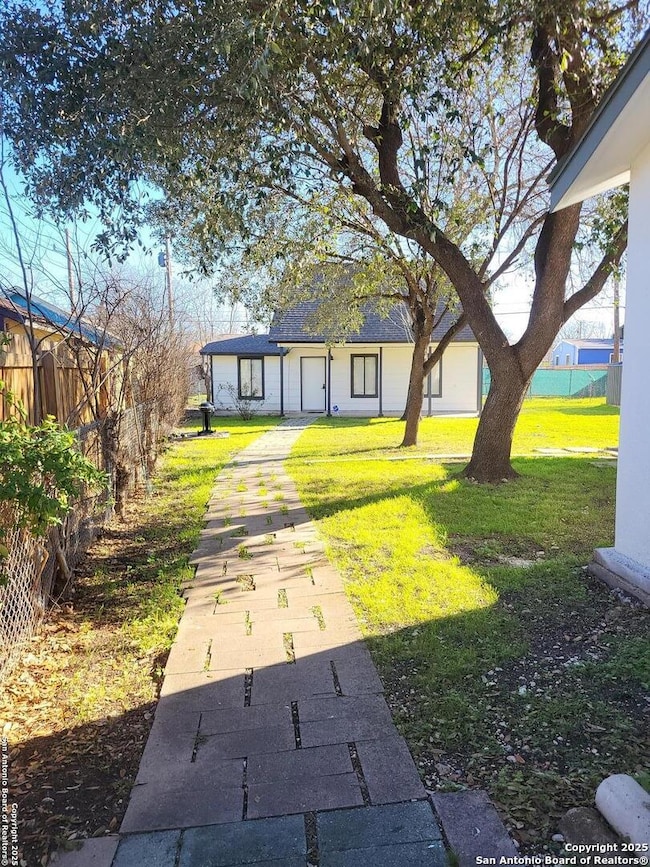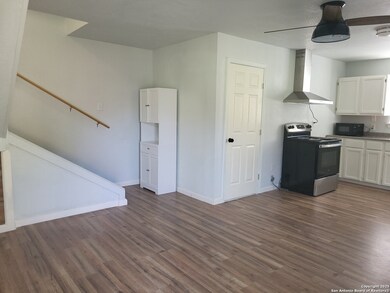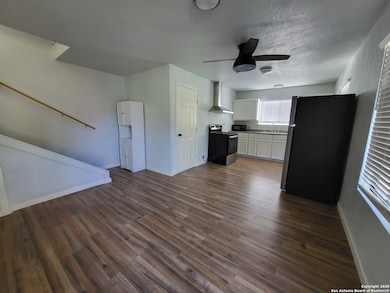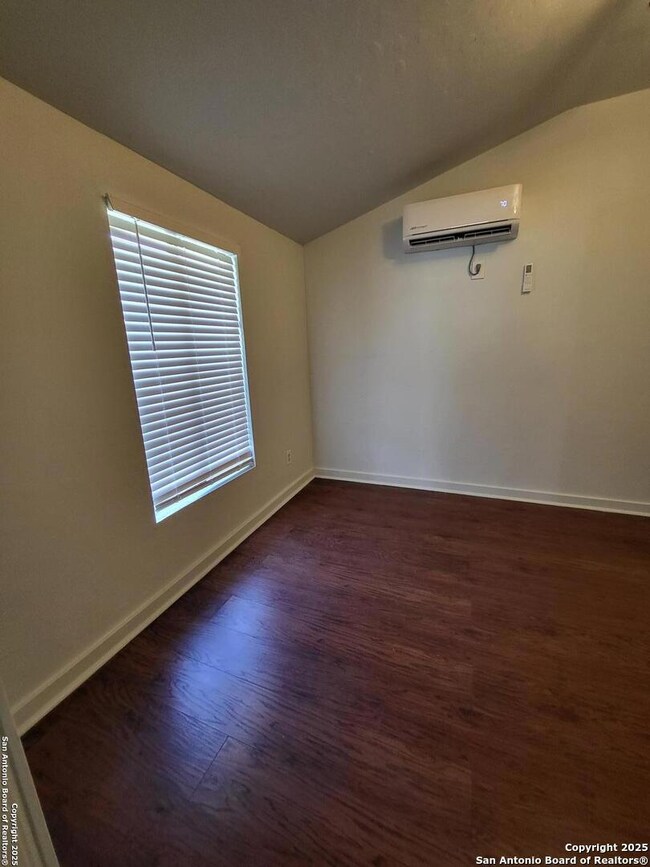2414 Texas Ave Unit REAR San Antonio, TX 78228
Woodlawn Lake Neighborhood
2
Beds
1
Bath
680
Sq Ft
0.26
Acres
Highlights
- Covered patio or porch
- Combination Dining and Living Room
- Ceiling Fan
About This Home
THE RENTAL PROPERTY IS IN THE REAR OF THE MAIN HOUSE AND HAS ITS OWN DRIVEWAY AND WALKWAY TO PROPERTY IN REAR. ELECTRIC IS METERED AND WATER. LIABILITY INSURANCE REQUIRED. tOTALLY REMODED AND READY FOR MOVE-IN. FULL KITCHEN AND FULL BATHROOM AND LARGE STABLE WASHER AND DRIVER.
Home Details
Home Type
- Single Family
Est. Annual Taxes
- $5,170
Year Built
- Built in 1952
Home Design
- Slab Foundation
- Composition Roof
- Masonry
Interior Spaces
- 680 Sq Ft Home
- 2-Story Property
- Ceiling Fan
- Window Treatments
- Combination Dining and Living Room
- Washer Hookup
Kitchen
- Stove
- Microwave
Bedrooms and Bathrooms
- 2 Bedrooms
- 1 Full Bathroom
Schools
- Madison Elementary School
- Longfellow Middle School
- Jefferson High School
Additional Features
- Covered patio or porch
- Sewer Holding Tank
Community Details
- University Park Subdivision
Listing and Financial Details
- Rent includes nofrn, ydmnt
Map
Source: San Antonio Board of REALTORS®
MLS Number: 1845414
APN: 09241-021-0040
Nearby Homes
- 143 Bradford Ave
- 215 Bradford Ave
- 453 Westminster Ave
- 667 N San Eduardo Ave
- 2743 Culebra Rd
- 2318 Texas Ave
- 2427 Cincinnati Ave
- 642 N San Gabriel Ave
- 222 Wake Forrest Dr
- 214 Wake Forrest Dr
- 567 N San Horacio Ave
- 546 N San Dario Ave
- 3323 W Laurel
- 522 Marquette Dr
- 516 N San Horacio Ave
- 255 Rollins Ave
- 3251 W Woodlawn Ave
- 102 Paramount Ave
- 3311 W Woodlawn Ave
- 3120 W Ashby Place
