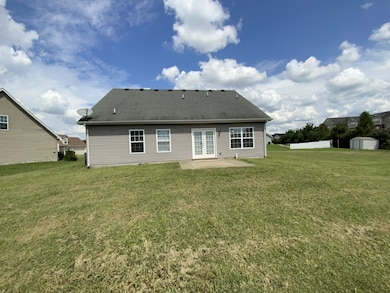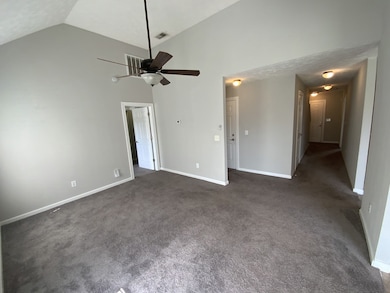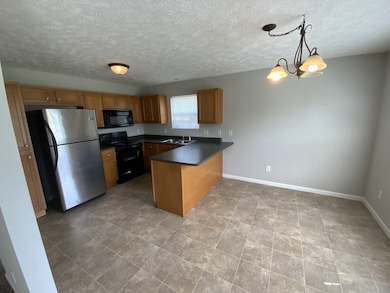2414 Tour Dr Murfreesboro, TN 37130
Highlights
- No HOA
- 2 Car Attached Garage
- Central Heating and Cooling System
- Discovery School Rated A-
- Patio
About This Home
Spacious 4BR/3.5BA home for rent near MTSU, tucked away at the end of a cul-de-sac. This well-maintained property offers two bedrooms on the main level, each with a private bath, creating a flexible layout ideal for roommates. The open floor plan is filled with natural light, and the kitchen features stainless steel appliances, ample cabinetry, and a functional flow into the dining and living areas. A large backyard provides plenty of space to enjoy outdoors, while additional perks include a 2-car garage and dedicated laundry area.
Located just minutes from MTSU, Downtown Murfreesboro, and shopping at The Avenue and Stones River Town Centre. Enjoy dining and coffee shops along the Square, outdoor recreation at Cannonsburgh Village, Old Fort Park, and the Stones River Greenway, plus easy access to I-24 for commutes to Nashville.
Listing Agent
Coldwell Banker Southern Realty Brokerage Phone: 6154748226 License #320777 Listed on: 07/16/2025

Co-Listing Agent
Coldwell Banker Southern Realty Brokerage Phone: 6154748226 License #299846
Home Details
Home Type
- Single Family
Est. Annual Taxes
- $2,141
Year Built
- Built in 2008
Parking
- 2 Car Attached Garage
- Front Facing Garage
Interior Spaces
- 1,866 Sq Ft Home
- Property has 1 Level
Bedrooms and Bathrooms
- 4 Bedrooms | 2 Main Level Bedrooms
Schools
- John Pittard Elementary School
- Oakland Middle School
- Oakland High School
Additional Features
- Patio
- Central Heating and Cooling System
Listing and Financial Details
- Property Available on 8/4/25
- Assessor Parcel Number 090C F 04500 R0100749
Community Details
Overview
- No Home Owners Association
- Providence Pointe Sec 2 Subdivision
Pet Policy
- Call for details about the types of pets allowed
Map
Source: Realtracs
MLS Number: 2915368
APN: 090C-F-045.00-000
- 1144 Tradition Trail Unit 52
- 2349 Date Dr
- 2336 Convention Way
- 2210 Keegan Dr
- 2514 Keegan Dr
- 1114 Nahanee Ct
- 1029 Empire Blvd
- 1311 Halifax Ct
- 1226 Matterhorn Run
- 1303 Vermont Ct
- 2315 Gold Valley Dr Unit C1
- 2315 Gold Valley Dr Unit B1
- 2315 Gold Valley Dr Unit B2
- 1005 Empire Blvd
- 1414 Bunny Ct
- 1420 Orange Ct
- 2175 Veranda Place
- 1437 Orange Ct
- 2187 Gold Valley Dr
- 2553 Jackalope St
- 1416 Journey Dr
- 1037 Tradition Trail
- 2330 Convention Way
- 2503 Splinter Ct
- 1143 Woods Edge Dr
- 2303 Keegan Dr
- 2303 Keegan Dr
- 2305 Keegan Dr
- 1215 Woods Edge Dr
- 2208 Stanford Ct
- 1102 Nahanee Ct
- 1210 Catawba Way
- 2655 Tanima Ct
- 1204 Red Oak Ct
- 1246 Catawba Way
- 2426 Willowbrook Dr Unit D
- 2315 Gold Valley Dr
- 2328 Willowbrook Dr Unit C
- 2435 Willowbrook Dr
- 2628 Dakota Way






