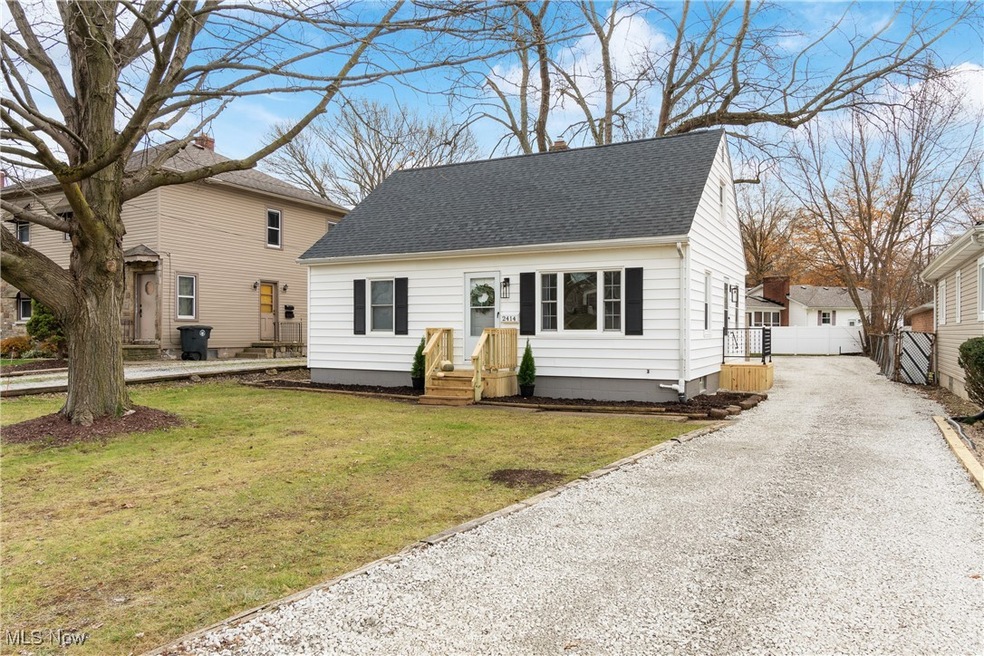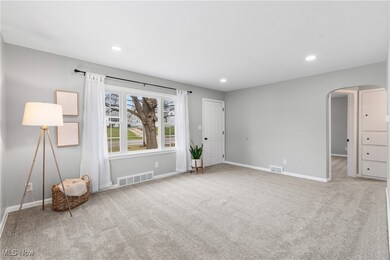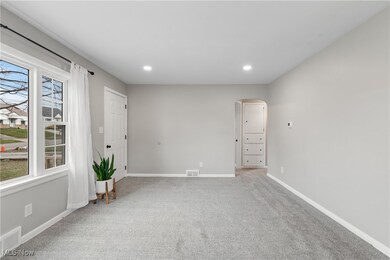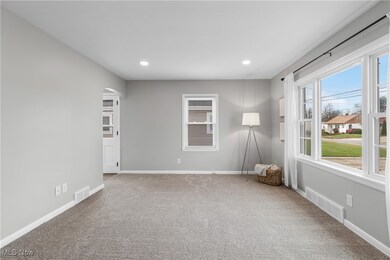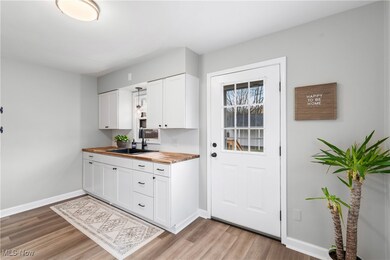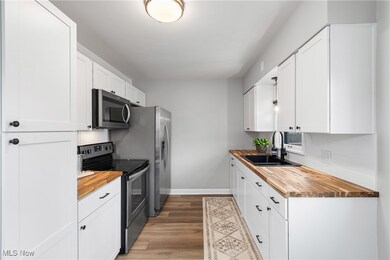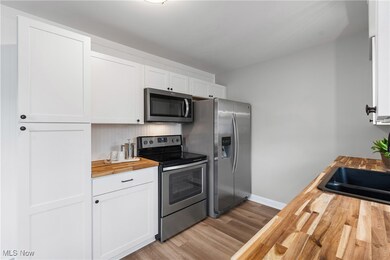
2414 Triplett Blvd Akron, OH 44312
Ellet NeighborhoodHighlights
- Cape Cod Architecture
- No HOA
- Forced Air Heating and Cooling System
- Deck
- 1 Car Detached Garage
- North Facing Home
About This Home
As of February 2025Welcome to this beautifully updated 3-bedroom, 1-bathroom home in the heart of Ellet, Ohio! If you are looking to gobble up your long awaited dream home, now's your chance!
Feast Your Eyes on These Features:
Brand-New Roof (Installed November 2024 on house and garage) – Peace of mind through every season!
Completely Remodeled Kitchen – Stunning butcher block countertops, brand-new cabinets, a sleek new sink, white tile backsplash, and modern fixtures make this kitchen a showstopper!
Fully Renovated Bathroom – A Scandinavian inspired design with updated features to keep you feeling refreshed and relaxed.
Stylish Updates Throughout – New flooring, fresh paint, modern lights, and updated outlets/switches add a contemporary flair to every room.
Partially Finished Basement – Extra space for a cozy den, game room, or holiday storage.
New Garage Door & Motor – Easy access for all your holiday shopping hauls!
Other tasty updates - High efficiency furnace and central air installed in 2022. AO Smith hot water tank 2022. New electrical panel 100 amp 2022. The Basement completely waterproofed in 2005.
Why Wait?
Settle in before the New Year and make this house your home for the holidays! With a move-in-ready vibe and updates galore, this gem won’t last long.
Schedule your private showing today and start making memories in your dream home!
Ellet, OH – Conveniently located near schools, parks, shopping, and dining.
Last Agent to Sell the Property
Michael Kurtz
Deleted Agent Brokerage Email: 866-515-6789 info@exactlyusa.com License #2022007908 Listed on: 11/28/2024
Home Details
Home Type
- Single Family
Est. Annual Taxes
- $2,319
Year Built
- Built in 1954
Lot Details
- 7,248 Sq Ft Lot
- North Facing Home
- Back Yard Fenced
Parking
- 1 Car Detached Garage
Home Design
- Cape Cod Architecture
- Block Foundation
- Asphalt Roof
- Vinyl Siding
Interior Spaces
- 2-Story Property
- Basement
- Laundry in Basement
Kitchen
- Range<<rangeHoodToken>>
- <<microwave>>
Bedrooms and Bathrooms
- 3 Bedrooms | 2 Main Level Bedrooms
- 1 Full Bathroom
Outdoor Features
- Deck
Utilities
- Forced Air Heating and Cooling System
- Heating System Uses Gas
Community Details
- No Home Owners Association
Listing and Financial Details
- Assessor Parcel Number 6729176
Ownership History
Purchase Details
Home Financials for this Owner
Home Financials are based on the most recent Mortgage that was taken out on this home.Purchase Details
Home Financials for this Owner
Home Financials are based on the most recent Mortgage that was taken out on this home.Purchase Details
Home Financials for this Owner
Home Financials are based on the most recent Mortgage that was taken out on this home.Purchase Details
Home Financials for this Owner
Home Financials are based on the most recent Mortgage that was taken out on this home.Similar Homes in Akron, OH
Home Values in the Area
Average Home Value in this Area
Purchase History
| Date | Type | Sale Price | Title Company |
|---|---|---|---|
| Warranty Deed | $184,325 | Infinity Title | |
| Warranty Deed | $115,000 | None Listed On Document | |
| Warranty Deed | $100,000 | Buckeye Reserve Title Agency | |
| Deed | $60,500 | -- |
Mortgage History
| Date | Status | Loan Amount | Loan Type |
|---|---|---|---|
| Open | $180,985 | FHA | |
| Previous Owner | $115,000 | Construction | |
| Previous Owner | $84,365 | FHA | |
| Previous Owner | $23,616 | Credit Line Revolving | |
| Previous Owner | $98,455 | FHA | |
| Previous Owner | $53,500 | New Conventional |
Property History
| Date | Event | Price | Change | Sq Ft Price |
|---|---|---|---|---|
| 02/07/2025 02/07/25 | Sold | $184,325 | +3.0% | $125 / Sq Ft |
| 01/14/2025 01/14/25 | Pending | -- | -- | -- |
| 12/13/2024 12/13/24 | Price Changed | $178,900 | -0.6% | $121 / Sq Ft |
| 12/04/2024 12/04/24 | Price Changed | $179,900 | -2.7% | $122 / Sq Ft |
| 11/28/2024 11/28/24 | For Sale | $184,900 | +60.8% | $125 / Sq Ft |
| 10/11/2024 10/11/24 | Sold | $115,000 | 0.0% | $99 / Sq Ft |
| 09/12/2024 09/12/24 | Pending | -- | -- | -- |
| 09/11/2024 09/11/24 | For Sale | $115,000 | 0.0% | $99 / Sq Ft |
| 03/30/2013 03/30/13 | Rented | $825 | -8.3% | -- |
| 03/30/2013 03/30/13 | Under Contract | -- | -- | -- |
| 12/12/2012 12/12/12 | For Rent | $900 | -- | -- |
Tax History Compared to Growth
Tax History
| Year | Tax Paid | Tax Assessment Tax Assessment Total Assessment is a certain percentage of the fair market value that is determined by local assessors to be the total taxable value of land and additions on the property. | Land | Improvement |
|---|---|---|---|---|
| 2025 | $2,291 | $43,198 | $10,350 | $32,848 |
| 2024 | $2,291 | $43,198 | $10,350 | $32,848 |
| 2023 | $2,291 | $43,198 | $10,350 | $32,848 |
| 2022 | $2,093 | $30,920 | $7,291 | $23,629 |
| 2021 | $2,095 | $30,920 | $7,291 | $23,629 |
| 2020 | $2,063 | $30,920 | $7,290 | $23,630 |
| 2019 | $2,126 | $28,980 | $7,290 | $21,690 |
| 2018 | $2,097 | $28,980 | $7,290 | $21,690 |
| 2017 | $2,131 | $28,980 | $7,290 | $21,690 |
| 2016 | $2,262 | $28,980 | $7,290 | $21,690 |
| 2015 | $2,131 | $28,980 | $7,290 | $21,690 |
| 2014 | $2,114 | $28,980 | $7,290 | $21,690 |
| 2013 | $1,987 | $26,920 | $7,290 | $19,630 |
Agents Affiliated with this Home
-
M
Seller's Agent in 2025
Michael Kurtz
Deleted Agent
-
Johnny and Madison Brost

Buyer's Agent in 2025
Johnny and Madison Brost
Real of Ohio
(330) 354-6279
7 in this area
126 Total Sales
-
Madison Boyd

Buyer Co-Listing Agent in 2025
Madison Boyd
Real of Ohio
(330) 351-9503
6 in this area
117 Total Sales
-
John Scaglione

Seller's Agent in 2024
John Scaglione
Coldwell Banker Schmidt Realty
(330) 618-0292
8 in this area
369 Total Sales
Map
Source: MLS Now
MLS Number: 5087810
APN: 67-29176
- 2557 Ogden Ave
- 805 Utica Ave
- 2652 Albrecht Ave
- 525 Sieber Ave
- 485 Sieber Ave
- 2439 Sadler St
- 412 Stevenson Ave
- 2642 Shelburn Ave
- 537 Herbert Rd
- 2162 Daniels Ave
- 373 Canton Rd
- 433 Herbert Rd
- 332 Alpha Ave
- 452 Herbert Rd
- 2326 Canfield Rd
- 505 Lansing Rd
- 2077 Daniels Ave
- 387 Hilbish Ave
- 2161 Lynn Dr
- 298 Pauline Ave
