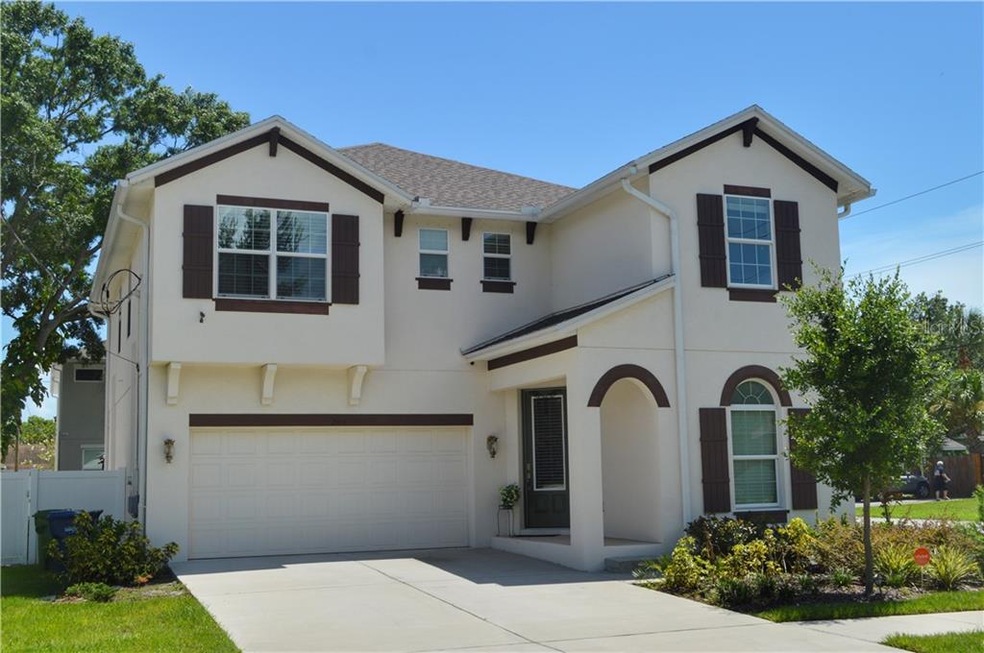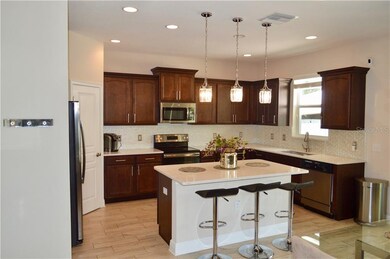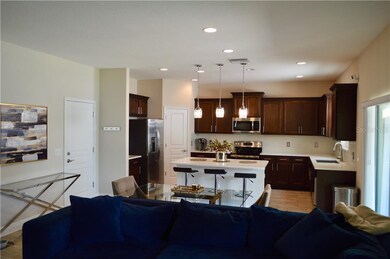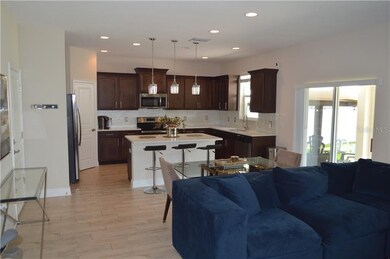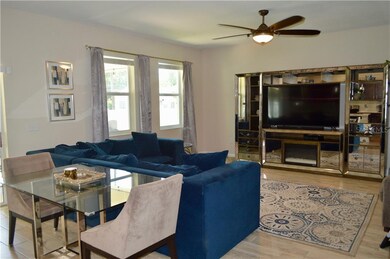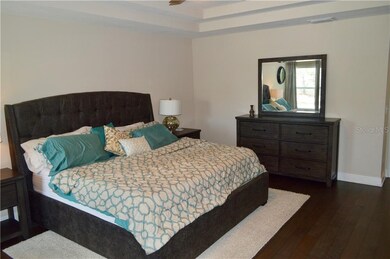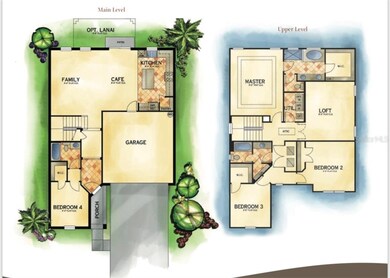
2414 W Gray St Tampa, FL 33609
Armory Gardens NeighborhoodHighlights
- Parking available for a boat
- Open Floorplan
- Engineered Wood Flooring
- Mitchell Elementary School Rated A
- Vaulted Ceiling
- 3-minute walk to Vila Brothers Park
About This Home
As of September 20192017 Home! - Top Rated schools! Mitchell, Wilson, Plant High! Get the "new construction" home without the wait/hassle of building. Centrally located in Tampa, less than a mile from the SOHO/Hyde Park entertainment district and convenient to downtown Tampa. The home sits on a corner lot (Tampania & Gray) just a few doors down from the JCC recreation community center. It features a spacious 4 bed, 3 bath layout with BONUS room or 5TH BEDROOM. The 9' 4" soaring first-floor ceilings highlight the open concept living areas. The kitchen features quartz countertops, designer finishes, eat-in island and ample storage. The main floor offers a bedroom with rare full guest bath. Upstairs you will have a large master with trey ceilings, generous secondary bedrooms and the impressive bonus room or 5th bedroom (with closet).
Location, Location, Location!
Live within ten minutes to Tampa International Airport, International Mall, Raymond James Stadium, Tampa Yankee Stadium, Convention Center, Hyde Park Village, Riverwalk & Armature Works. 15 minutes to Macdill Air Force Base. Flood Insurance is NOT required!
Last Agent to Sell the Property
CHARLES RUTENBERG REALTY INC License #3240921 Listed on: 07/20/2019

Last Buyer's Agent
CHARLES RUTENBERG REALTY INC License #3240921 Listed on: 07/20/2019

Home Details
Home Type
- Single Family
Year Built
- Built in 2017
Lot Details
- 5,500 Sq Ft Lot
- North Facing Home
- Corner Lot
- Property is zoned RM-16
Parking
- 2 Car Attached Garage
- Driveway
- Parking available for a boat
Home Design
- Bi-Level Home
- Slab Foundation
- Wood Frame Construction
- Shingle Roof
- Block Exterior
Interior Spaces
- 2,597 Sq Ft Home
- Open Floorplan
- Vaulted Ceiling
- Ceiling Fan
- Blinds
Kitchen
- Range<<rangeHoodToken>>
- <<microwave>>
- Dishwasher
- Disposal
Flooring
- Engineered Wood
- Ceramic Tile
Bedrooms and Bathrooms
- 4 Bedrooms
- Walk-In Closet
- 3 Full Bathrooms
Laundry
- Laundry Room
- Laundry on upper level
Home Security
- Home Security System
- Fire and Smoke Detector
Schools
- Mitchell Elementary School
- Wilson Middle School
- Plant High School
Utilities
- Central Heating and Cooling System
- Electric Water Heater
- Cable TV Available
Community Details
- No Home Owners Association
- Terra Nova Rev Map Subdivision
Listing and Financial Details
- Homestead Exemption
- Visit Down Payment Resource Website
- Legal Lot and Block 7 / 10
- Assessor Parcel Number A-22-29-18-4IG-000010-00007.0
Ownership History
Purchase Details
Home Financials for this Owner
Home Financials are based on the most recent Mortgage that was taken out on this home.Purchase Details
Purchase Details
Purchase Details
Purchase Details
Similar Homes in Tampa, FL
Home Values in the Area
Average Home Value in this Area
Purchase History
| Date | Type | Sale Price | Title Company |
|---|---|---|---|
| Special Warranty Deed | $443,975 | Vintgae Title Co Inc | |
| Deed | $100 | -- | |
| Personal Reps Deed | $45,000 | Vintage Title Company Inc | |
| Deed | $45,000 | -- | |
| Deed | $100 | -- |
Mortgage History
| Date | Status | Loan Amount | Loan Type |
|---|---|---|---|
| Open | $399,577 | New Conventional |
Property History
| Date | Event | Price | Change | Sq Ft Price |
|---|---|---|---|---|
| 11/09/2020 11/09/20 | Rented | $3,985 | 0.0% | -- |
| 09/30/2020 09/30/20 | For Rent | $3,985 | 0.0% | -- |
| 09/22/2019 09/22/19 | Rented | $3,985 | 0.0% | -- |
| 09/19/2019 09/19/19 | Sold | $3,985 | 0.0% | $2 / Sq Ft |
| 09/07/2019 09/07/19 | For Rent | $3,985 | 0.0% | -- |
| 08/13/2019 08/13/19 | Price Changed | $579,000 | -1.7% | $223 / Sq Ft |
| 08/05/2019 08/05/19 | Price Changed | $589,000 | -1.7% | $227 / Sq Ft |
| 07/19/2019 07/19/19 | For Sale | $599,000 | -- | $231 / Sq Ft |
Tax History Compared to Growth
Tax History
| Year | Tax Paid | Tax Assessment Tax Assessment Total Assessment is a certain percentage of the fair market value that is determined by local assessors to be the total taxable value of land and additions on the property. | Land | Improvement |
|---|---|---|---|---|
| 2024 | $7,574 | $431,625 | -- | -- |
| 2023 | $7,391 | $419,053 | $0 | $0 |
| 2022 | $7,201 | $406,848 | $0 | $0 |
| 2021 | $7,118 | $394,998 | $0 | $0 |
| 2020 | $7,054 | $389,544 | $0 | $0 |
| 2019 | $6,932 | $380,786 | $78,540 | $302,246 |
| 2018 | $7,401 | $398,918 | $0 | $0 |
| 2017 | $2,892 | $129,827 | $0 | $0 |
Agents Affiliated with this Home
-
Cliff Glansen

Seller's Agent in 2020
Cliff Glansen
FLATFEE.COM
(954) 965-3990
5,893 Total Sales
-
Stellar Non-Member Agent
S
Buyer's Agent in 2020
Stellar Non-Member Agent
FL_MFRMLS
-
Christopher Conti

Seller's Agent in 2019
Christopher Conti
CHARLES RUTENBERG REALTY INC
(866) 580-6402
15 Total Sales
Map
Source: Stellar MLS
MLS Number: T3187915
APN: A-22-29-18-4IG-000010-00007.0
- 2405 W North B St Unit 1
- 204 N Tampania Ave Unit A
- 2704 W Gray St Unit B
- 2711 W North B St Unit 1
- 2711 W North B St Unit 2
- 2410 W North A St Unit 2
- 2504 W North A St Unit A
- 115 N Arrawana Ave Unit 1
- 2414 W State St
- 2715 W North A St
- 2710 W North A St
- 406 N Westland Ave Unit 1
- 404 N Westland Ave Unit 1
- 306 N Excelda Ave
- 2117 W Cass St
- 2107 W Carmen St
- 2902 W Lemon St
- 102 S Moody Ave Unit 3
- 2710 W Grace St
- 116 S Arrawana Ave
