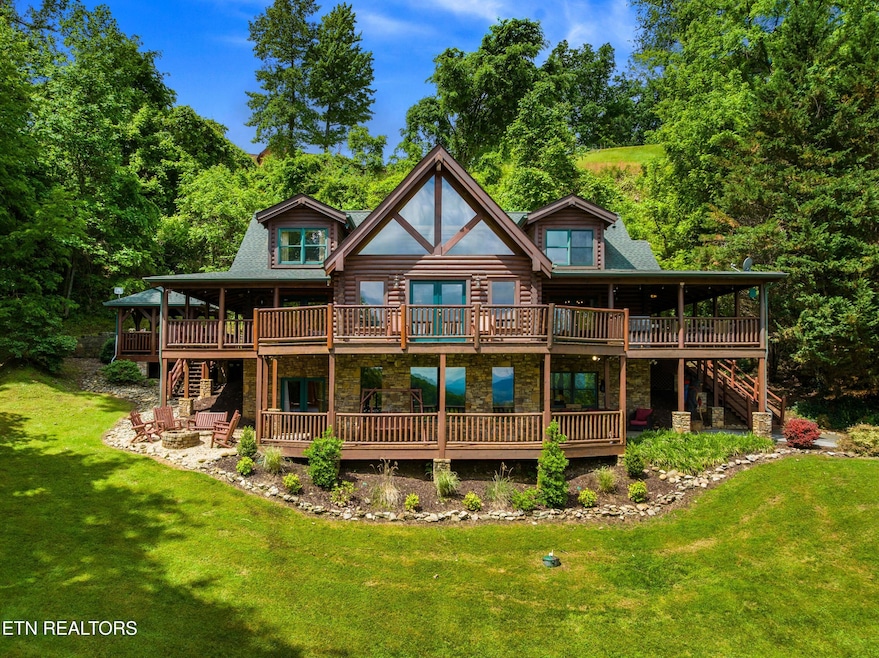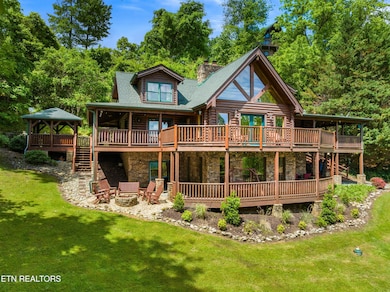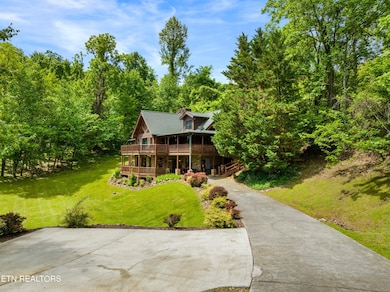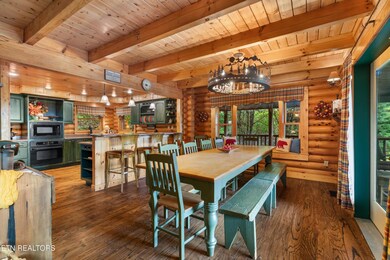2414 Walnut Cove Way Sevierville, TN 37862
Estimated payment $8,643/month
Highlights
- Spa
- 1.62 Acre Lot
- Deck
- Gatlinburg Pittman High School Rated A-
- Mountain View
- Private Lot
About This Home
Welcome to your dream mountain escape! Whether you're seeking a luxurious private retreat or an overnight rental investment, this stunning true log cabin offers the best of both worlds. Tucked away in a peaceful cul-de-sac, this spacious cabin boasts a rare, level front yard—perfect for children to play or pets to enjoy (note: pets are currently not allowed in the rental program, but owners have brought their own dog). Recent exterior upgrades include two park-style grills and a picnic table, allowing you to savor breathtaking mountain views right from the yard. The covered deck offers even more entertaining space, featuring a built-in gas grill (plumbed to the propane tank), a propane fire pit, and a soothing hot tub—ideal for unwinding after a day in the mountains. Inside, the cabin continues to impress. While the septic system is rated for 4 bedrooms, there's a 5th room with a closet that offers flexible use as a bonus space. The main level features a spacious primary suite large enough for a king-size bedroom suite, ensuite bath with a jetted tub, and a separate shower. The inviting great room includes a stunning stacked-stone gas log fireplace, perfect for cozy evenings. The well-equipped kitchen offers solid surface countertops, a peninsula with a brand-new cooktop (2024), and flows into a convenient half bath and laundry room. Upstairs, you'll find two beautifully appointed bedrooms—one a king suite with ensuite bath, the other a charming queen suite—both offering breathtaking views. A cozy sitting area with a sleeper sofa, TV, and table makes an ideal game or puzzle space. The daylight basement features two additional bedrooms: a king suite with direct hot tub access and a spacious bunk room with two full-size bunk beds and plenty of storage. The basement also includes a large game room with a second gas fireplace, pool table, foosball table, vintage-style fridge, and access to a covered patio. Best of all, enjoy movie nights in the brand-new home theater room, complete with seating for six, new paint and carpet, a short-throw HD projector, and a 100-inch wall-mounted screen. This remarkable cabin has it all—location, luxury, and rental potential. Don't miss the chance to make it yours!
Home Details
Home Type
- Single Family
Est. Annual Taxes
- $2,886
Year Built
- Built in 2003
Lot Details
- 1.62 Acre Lot
- Cul-De-Sac
- Barbed Wire
- Private Lot
- Level Lot
HOA Fees
- $38 Monthly HOA Fees
Parking
- Off-Street Parking
Home Design
- Cabin
- Log Siding
Interior Spaces
- 4,227 Sq Ft Home
- Wired For Data
- Cathedral Ceiling
- Ceiling Fan
- 2 Fireplaces
- Gas Log Fireplace
- Stone Fireplace
- Drapes & Rods
- Great Room
- Den
- Recreation Room
- Bonus Room
- Storage
- Mountain Views
- Fire and Smoke Detector
- Finished Basement
Kitchen
- Eat-In Kitchen
- Range
- Microwave
- Dishwasher
Flooring
- Wood
- Carpet
- Laminate
- Tile
Bedrooms and Bathrooms
- 4 Bedrooms
- Primary Bedroom on Main
- Walk-In Closet
- Whirlpool Bathtub
- Walk-in Shower
Laundry
- Laundry Room
- Dryer
- Washer
Outdoor Features
- Spa
- Deck
- Patio
- Outdoor Gas Grill
Schools
- Wearwood Elementary School
- Pigeon Forge High School
Utilities
- Central Air
- Heating System Uses Propane
- Heat Pump System
- Propane
- Well
- Septic Tank
- Internet Available
Community Details
- Dogwood Farms Phase V Subdivision
- Mandatory home owners association
Listing and Financial Details
- Assessor Parcel Number 114D B 017.00
Map
Home Values in the Area
Average Home Value in this Area
Tax History
| Year | Tax Paid | Tax Assessment Tax Assessment Total Assessment is a certain percentage of the fair market value that is determined by local assessors to be the total taxable value of land and additions on the property. | Land | Improvement |
|---|---|---|---|---|
| 2025 | $4,617 | $194,975 | $17,500 | $177,475 |
| 2024 | $4,617 | $194,975 | $17,500 | $177,475 |
| 2023 | $4,617 | $194,975 | $0 | $0 |
| 2022 | $2,886 | $194,975 | $17,500 | $177,475 |
| 2021 | $2,886 | $194,975 | $17,500 | $177,475 |
| 2020 | $2,116 | $194,975 | $17,500 | $177,475 |
| 2019 | $2,116 | $113,775 | $17,500 | $96,275 |
| 2018 | $2,116 | $113,775 | $17,500 | $96,275 |
| 2017 | $2,116 | $113,775 | $17,500 | $96,275 |
| 2016 | $2,116 | $113,775 | $17,500 | $96,275 |
| 2015 | -- | $117,600 | $0 | $0 |
| 2014 | $1,917 | $117,598 | $0 | $0 |
Property History
| Date | Event | Price | List to Sale | Price per Sq Ft | Prior Sale |
|---|---|---|---|---|---|
| 09/24/2025 09/24/25 | Price Changed | $1,595,000 | -5.6% | $377 / Sq Ft | |
| 06/18/2025 06/18/25 | Price Changed | $1,690,000 | -5.6% | $400 / Sq Ft | |
| 05/16/2025 05/16/25 | For Sale | $1,790,000 | -4.5% | $423 / Sq Ft | |
| 05/31/2023 05/31/23 | Pending | -- | -- | -- | |
| 05/31/2023 05/31/23 | For Sale | $1,875,000 | +33.9% | $464 / Sq Ft | |
| 05/26/2023 05/26/23 | Sold | $1,400,000 | 0.0% | $347 / Sq Ft | View Prior Sale |
| 05/26/2023 05/26/23 | Sold | $1,400,000 | -20.0% | $347 / Sq Ft | View Prior Sale |
| 04/27/2023 04/27/23 | Pending | -- | -- | -- | |
| 04/21/2023 04/21/23 | Price Changed | $1,750,000 | -6.7% | $433 / Sq Ft | |
| 03/05/2023 03/05/23 | For Sale | $1,875,000 | +114.3% | $464 / Sq Ft | |
| 01/13/2021 01/13/21 | Off Market | $875,000 | -- | -- | |
| 10/12/2020 10/12/20 | Sold | $875,000 | 0.0% | $217 / Sq Ft | View Prior Sale |
| 10/12/2020 10/12/20 | Sold | $875,000 | -3.8% | $188 / Sq Ft | View Prior Sale |
| 07/27/2020 07/27/20 | Price Changed | $910,000 | -4.2% | $196 / Sq Ft | |
| 06/12/2020 06/12/20 | For Sale | $949,999 | -- | $204 / Sq Ft |
Purchase History
| Date | Type | Sale Price | Title Company |
|---|---|---|---|
| Quit Claim Deed | -- | Smoky Mountain Title | |
| Warranty Deed | $1,400,000 | Smoky Mountain Title | |
| Interfamily Deed Transfer | -- | Heritage Title Agency Inc | |
| Warranty Deed | $875,000 | Heritage Title Agency Inc | |
| Warranty Deed | $36,000 | -- | |
| Warranty Deed | $32,900 | -- |
Mortgage History
| Date | Status | Loan Amount | Loan Type |
|---|---|---|---|
| Open | $1,050,000 | New Conventional | |
| Previous Owner | $700,000 | Purchase Money Mortgage |
Source: East Tennessee REALTORS® MLS
MLS Number: 1301249
APN: 114D-B-017.00
- 2409 Walnut Cove Way
- 2462 Misty Shadows Dr
- 2446 Misty Shadows Dr
- 1505 Misty Ct
- 1906 Wild Iris Way
- 2461 Shady Creek Way
- 1608 Bench Mountain Way
- 3514 Olde Tyme Way
- 3588 Four Seasons Ln
- 3550 Olde Tyme Way
- 2498 Black Bear Ridge Way
- 1640 Bench Mountain Way
- 1878 Little Cove Rd
- 1845 Pinestand Ridge Way
- 1824 Pinestand Ridge Way
- 1530 Turkey Valley Ln
- 3505 Mountain Tyme Way
- P02 Little Cove Church Rd
- 3163 Sourwood Way
- 3508 Autumn Woods Ln
- 3501 Autumn Woods Ln Unit ID1226183P
- 3004 Wears Overlook Ln Unit ID1266301P
- 3044 Wears Overlook Ln Unit ID1266298P
- 2710 Indigo Ln Unit ID1268868P
- 419 Sugar Mountain Way Unit ID1266801P
- 444 Sugar Mountain Way Unit ID1265918P
- 1386 Ski View Dr Unit ID1266888P
- 1260 Ski View Dr Unit 2103
- 1260 Ski View Dr Unit 3208
- 1260 Ski View Dr Unit ID1268135P
- 1260 Ski View Dr Unit ID1268114P
- 532 Warbonnet Way Unit ID1022145P
- 528 Warbonnet Way Unit ID1022144P
- 2485 Waldens Creek Rd Unit ID1321884P
- 1155 Upper Alpine Way Unit ID1266049P
- 1208 Edelweiss Dr Unit ID1303961P
- 505 Adams Rd
- 4025 Parkway
- 4025 Parkway
- 2209 Henderson Springs Rd Unit ID1226184P







