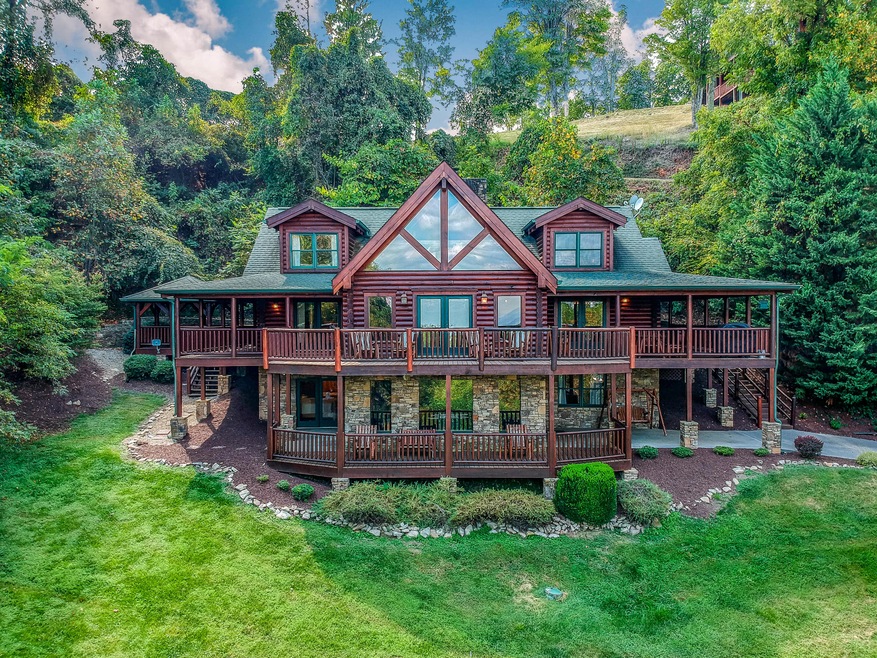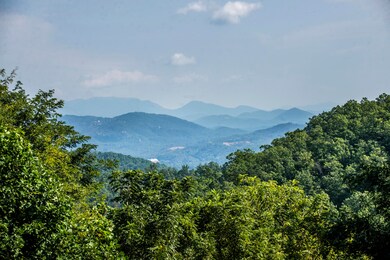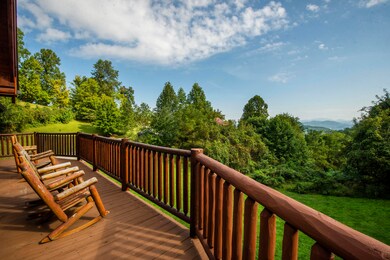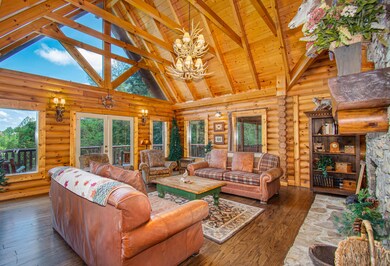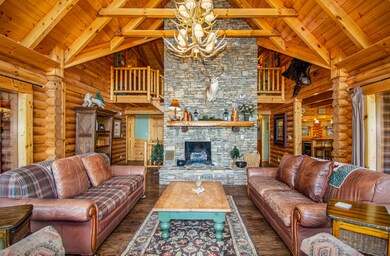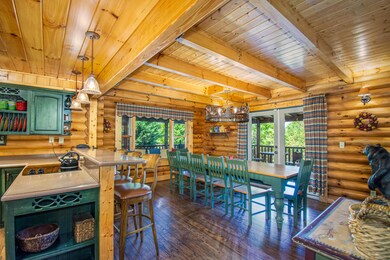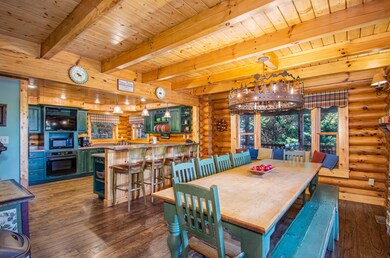
2414 Walnut Cove Way Sevierville, TN 37862
Highlights
- Spa
- 1.62 Acre Lot
- Deck
- Gatlinburg Pittman High School Rated A-
- Mountain View
- Private Lot
About This Home
As of May 2023Escape to a time and place where family is at the forefront and the concerns of the wider world melt away. Constructed in 2003, by Clifford Loveday of Loveday Builders, this magnificent log home was custom designed and features a superior build. The home was constructed using solid, round stacked logs instead of the common frame with log siding. Conceptualized as a retreat with spaces that promote ''togetherness'' the design features an extended great room and five bedrooms, all with sweeping mountain views, to comfortably accommodate up to 18 people. The effectiveness of the design is also highlighted by the home's successful history as a rental property. As you approach via the long drive, enjoy a fantastic location very close to Smokey Mountain National Park with captivating mountain views from every major room in the home. Grand and cozy - just as a cabin should be, find an intuitive layout with thoughtful design finishes and beautiful custom features throughout. Convene for a game of cards or simply sit and swap stories around the roaring stack stone fireplace, in the impressive great room. Vaulted ceilings, a pine hewn mantel and large windows which frame stunning views of the mountains and scenic landscape, are just a few of the details which render this space so impressive. The huge open kitchen and spacious adjoining dining room are equally conducive to entertaining. Teal cabinets add beautiful contrast while generous counter space, a convenient breakfast bar and lots of storage make meal preparation easy. Linger over a delicious meal and engaging conversation at the large family table. The only bedroom on the main floor, the luxurious master bedroom boasts lovely French doors leading out to the deck and a wonderful spa style ensuite bath with jetted soaking tub and walk-in shower. On the second level, a cozy loft looks out over the great room and is a wonderful space for curling up with a book or playing a game of cards. Two bedrooms are found on this floor, each with unique character, private bath, and elevated landscape views. Challenge someone to a game of pool in the lower level game room, centered around a beautiful stack stone fireplace, or find a comfortable spot and settle in to watch your favorite show in the fantastic media room. Two more bedrooms are located on either side of the game room, and boast lovely ensuite baths. Outside, two levels of fantastic wrap around decks provide plenty of opportunity to simply sit and take in the beauty of the natural landscape. Relax with a drink or gather in the covered hot tub to savor a quiet moment. Situated on a relatively flat lot, which is rare for a site in the mountains, the large lawn provides an ideal spot for a game of soccer or football. This magnificent property offers the opportunity to retreat to a time and place where life is much simpler. This a home meant for gathering, sharing, and spending time together - a legacy meant to be enjoyed for generations to come.
Last Agent to Sell the Property
Hometown Realty, LLC License #322312 Listed on: 10/15/2018
Home Details
Home Type
- Single Family
Est. Annual Taxes
- $2,116
Year Built
- Built in 2003
Lot Details
- 1.62 Acre Lot
- Private Lot
- Lot Has A Rolling Slope
Property Views
- Mountain Views
- Countryside Views
Home Design
- Log Cabin
- Log Siding
Interior Spaces
- 4,037 Sq Ft Home
- Wired For Data
- Cathedral Ceiling
- Ceiling Fan
- 2 Fireplaces
- Gas Log Fireplace
- Stone Fireplace
- Vinyl Clad Windows
- Great Room
- Formal Dining Room
- Den
- Recreation Room
- Bonus Room
- Storage Room
- Finished Basement
- Recreation or Family Area in Basement
Kitchen
- Eat-In Kitchen
- Breakfast Bar
- Range
- Microwave
- Dishwasher
- Disposal
Flooring
- Wood
- Tile
Bedrooms and Bathrooms
- 5 Bedrooms
- Primary Bedroom on Main
- Split Bedroom Floorplan
- Walk-In Closet
- 5 Full Bathrooms
- Walk-in Shower
Laundry
- Laundry Room
- Washer and Dryer Hookup
Parking
- Garage
- Basement Garage
- Assigned Parking
Outdoor Features
- Spa
- Balcony
- Deck
- Covered patio or porch
Utilities
- Zoned Heating and Cooling System
- Internet Available
Listing and Financial Details
- Assessor Parcel Number 114db017
Community Details
Overview
- Property has a Home Owners Association
- Dogwood Farms Phase V Subdivision
Recreation
- Community Pool
Ownership History
Purchase Details
Home Financials for this Owner
Home Financials are based on the most recent Mortgage that was taken out on this home.Purchase Details
Purchase Details
Home Financials for this Owner
Home Financials are based on the most recent Mortgage that was taken out on this home.Purchase Details
Purchase Details
Similar Homes in Sevierville, TN
Home Values in the Area
Average Home Value in this Area
Purchase History
| Date | Type | Sale Price | Title Company |
|---|---|---|---|
| Quit Claim Deed | -- | Smoky Mountain Title | |
| Warranty Deed | $1,400,000 | Smoky Mountain Title | |
| Interfamily Deed Transfer | -- | Heritage Title Agency Inc | |
| Warranty Deed | $875,000 | Heritage Title Agency Inc | |
| Warranty Deed | $36,000 | -- | |
| Warranty Deed | $32,900 | -- |
Mortgage History
| Date | Status | Loan Amount | Loan Type |
|---|---|---|---|
| Open | $1,050,000 | New Conventional | |
| Previous Owner | $700,000 | Purchase Money Mortgage | |
| Previous Owner | $174,000 | No Value Available |
Property History
| Date | Event | Price | Change | Sq Ft Price |
|---|---|---|---|---|
| 06/18/2025 06/18/25 | Price Changed | $1,690,000 | -5.6% | $400 / Sq Ft |
| 05/16/2025 05/16/25 | For Sale | $1,790,000 | -4.5% | $423 / Sq Ft |
| 05/31/2023 05/31/23 | Pending | -- | -- | -- |
| 05/31/2023 05/31/23 | For Sale | $1,875,000 | +33.9% | $464 / Sq Ft |
| 05/26/2023 05/26/23 | Sold | $1,400,000 | 0.0% | $347 / Sq Ft |
| 05/26/2023 05/26/23 | Sold | $1,400,000 | -20.0% | $347 / Sq Ft |
| 04/27/2023 04/27/23 | Pending | -- | -- | -- |
| 04/21/2023 04/21/23 | Price Changed | $1,750,000 | -6.7% | $433 / Sq Ft |
| 03/05/2023 03/05/23 | For Sale | $1,875,000 | +114.3% | $464 / Sq Ft |
| 01/13/2021 01/13/21 | Off Market | $875,000 | -- | -- |
| 10/12/2020 10/12/20 | Sold | $875,000 | 0.0% | $217 / Sq Ft |
| 10/12/2020 10/12/20 | Sold | $875,000 | -3.8% | $188 / Sq Ft |
| 07/27/2020 07/27/20 | Price Changed | $910,000 | -4.2% | $196 / Sq Ft |
| 06/12/2020 06/12/20 | For Sale | $949,999 | -- | $204 / Sq Ft |
Tax History Compared to Growth
Tax History
| Year | Tax Paid | Tax Assessment Tax Assessment Total Assessment is a certain percentage of the fair market value that is determined by local assessors to be the total taxable value of land and additions on the property. | Land | Improvement |
|---|---|---|---|---|
| 2024 | $4,617 | $194,975 | $17,500 | $177,475 |
| 2023 | $4,617 | $194,975 | $0 | $0 |
| 2022 | $2,886 | $194,975 | $17,500 | $177,475 |
| 2021 | $2,886 | $194,975 | $17,500 | $177,475 |
| 2020 | $2,116 | $194,975 | $17,500 | $177,475 |
| 2019 | $2,116 | $113,775 | $17,500 | $96,275 |
| 2018 | $2,116 | $113,775 | $17,500 | $96,275 |
| 2017 | $2,116 | $113,775 | $17,500 | $96,275 |
| 2016 | $2,116 | $113,775 | $17,500 | $96,275 |
| 2015 | -- | $117,600 | $0 | $0 |
| 2014 | $1,917 | $117,598 | $0 | $0 |
Agents Affiliated with this Home
-

Seller's Agent in 2025
TAMMY FRANKLIN
Franklin Realty
(865) 654-1110
16 in this area
373 Total Sales
-

Seller Co-Listing Agent in 2025
Melinda Hale
Franklin Realty
(423) 765-7569
7 in this area
133 Total Sales
-

Seller's Agent in 2023
Rebecca Sparks
RE/MAX
(865) 776-4541
10 in this area
17 Total Sales
-

Seller's Agent in 2020
Ryan Coleman
Hometown Realty LLC
(865) 693-7653
55 in this area
430 Total Sales
Map
Source: East Tennessee REALTORS® MLS
MLS Number: 1059379
APN: 114D-B-017.00
- 2422 Majestic View Way
- 2471 Cove Mountain Ln
- 2462 Misty Shadows Dr
- 2438 Walnut Ridge Way
- 2525 Angelos Mountain Way
- 1505 Misty Ct
- 3644 Wears Mountain Ln
- 1930 Pamela Cir
- 2491 Black Bear Ridge Way
- 2494 Black Bear Ridge Way
- 1637 Bench Mountain Way
- 1916 Buds Ridge Way
- 1878 Little Cove Rd
- 1845 Pinestand Ridge Way
- 3429 Mountain Tyme Way
- 1824 Pinestand Ridge Way
- 3540 Mountain Tyme Way
- 3505 Mountain Tyme Way
- 1614 Barn Door Ln
- P02 Little Cove Church Rd
