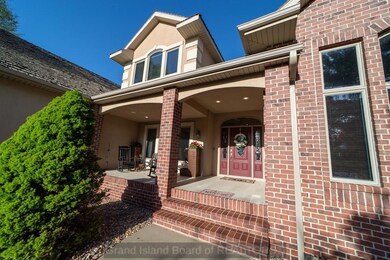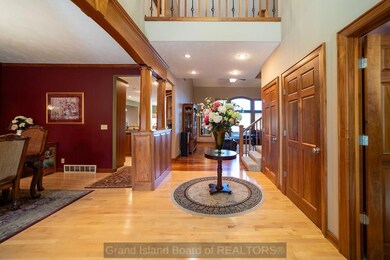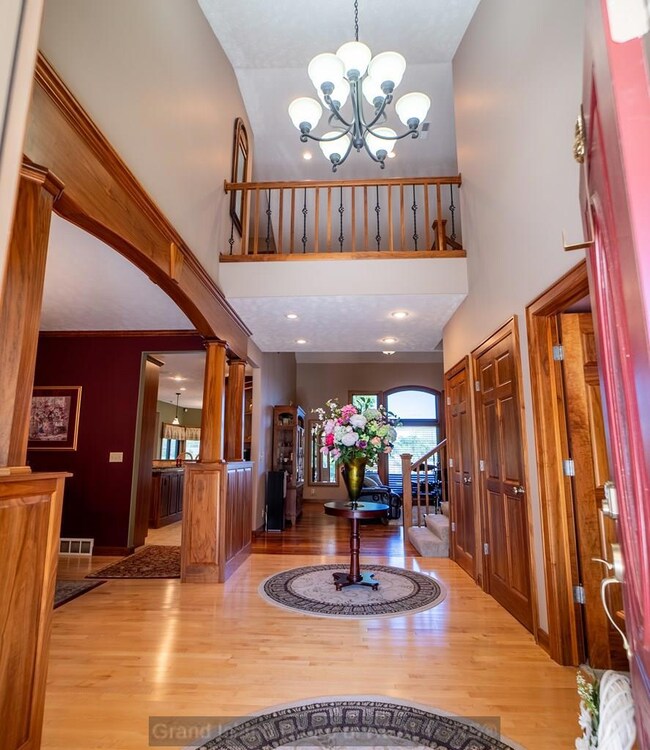
2414 Wicklow Dr Grand Island, NE 68801
Highlights
- Waterfront
- Wood Flooring
- Sun or Florida Room
- Deck
- Main Floor Primary Bedroom
- Formal Dining Room
About This Home
As of September 2024Beautiful high-quality custom lake home! Great ktn, abundant cabinets/ pullouts, newer SS appl, FR w/gas frplc/built-ins. Beautiful walnut trim, flrs/ doors as you enter, 18' vaulted LR, Nice mstr, 2 WICs, lrg priv BA. 3 spacious BRs up, 2 w/Jack & Jill BA, both w/WIC. Upper bonus Fam Rm. screened sunroom off mstr. Awesome lake views, manicured yard, Barely used pontoon boat included. 24-hr notice
Last Agent to Sell the Property
Berkshire Hathaway HomeServices Da-Ly Realty License #0940114 Listed on: 05/06/2024

Home Details
Home Type
- Single Family
Est. Annual Taxes
- $12,580
Year Built
- Built in 2004
Lot Details
- 0.52 Acre Lot
- Lot Dimensions are 145 x 156.48
- Waterfront
- Landscaped
- Sprinklers on Timer
HOA Fees
- $42 Monthly HOA Fees
Parking
- 3 Car Attached Garage
- Garage Door Opener
Home Design
- Brick or Stone Mason
- Frame Construction
- Shake Roof
- Stucco
Interior Spaces
- 4,454 Sq Ft Home
- 1.5-Story Property
- Gas Fireplace
- Window Treatments
- Family Room with Fireplace
- Formal Dining Room
- Sun or Florida Room
- Partial Basement
- Fire and Smoke Detector
Kitchen
- Eat-In Kitchen
- Electric Range
- Microwave
- Dishwasher
- Disposal
Flooring
- Wood
- Carpet
- Tile
Bedrooms and Bathrooms
- 5 Bedrooms | 2 Main Level Bedrooms
- Primary Bedroom on Main
- Walk-In Closet
Laundry
- Laundry on main level
- Laundry in Kitchen
Outdoor Features
- Deck
Schools
- Gates Elementary School
- Westridge Middle School
- Grand Island Senior High School
Utilities
- Central Air
- Heat Pump System
- Natural Gas Connected
- Gas Water Heater
- Water Softener is Owned
Listing and Financial Details
- Assessor Parcel Number 400330601
Community Details
Overview
- Kenmare Subdivision
Building Details
Ownership History
Purchase Details
Purchase Details
Home Financials for this Owner
Home Financials are based on the most recent Mortgage that was taken out on this home.Purchase Details
Home Financials for this Owner
Home Financials are based on the most recent Mortgage that was taken out on this home.Purchase Details
Purchase Details
Similar Homes in Grand Island, NE
Home Values in the Area
Average Home Value in this Area
Purchase History
| Date | Type | Sale Price | Title Company |
|---|---|---|---|
| Warranty Deed | $651,000 | Grand Island Abstract & Title | |
| Warranty Deed | $796,000 | Grand Island Abstract & Title | |
| Warranty Deed | $675,000 | Grand Island Abstract Escrow | |
| Warranty Deed | $78,000 | -- | |
| Warranty Deed | $70,000 | -- |
Mortgage History
| Date | Status | Loan Amount | Loan Type |
|---|---|---|---|
| Previous Owner | $756,010 | New Conventional | |
| Previous Owner | $40,000 | Credit Line Revolving | |
| Previous Owner | $277,000 | New Conventional | |
| Previous Owner | $30,000 | New Conventional | |
| Previous Owner | $32,000 | New Conventional | |
| Previous Owner | $215,100 | New Conventional | |
| Previous Owner | $225,000 | New Conventional |
Property History
| Date | Event | Price | Change | Sq Ft Price |
|---|---|---|---|---|
| 09/27/2024 09/27/24 | Sold | $795,800 | -8.7% | $179 / Sq Ft |
| 07/19/2024 07/19/24 | Pending | -- | -- | -- |
| 05/06/2024 05/06/24 | For Sale | $872,000 | -- | $196 / Sq Ft |
Tax History Compared to Growth
Tax History
| Year | Tax Paid | Tax Assessment Tax Assessment Total Assessment is a certain percentage of the fair market value that is determined by local assessors to be the total taxable value of land and additions on the property. | Land | Improvement |
|---|---|---|---|---|
| 2024 | $12,581 | $736,807 | $32,611 | $704,196 |
| 2023 | $12,581 | $692,342 | $32,611 | $659,731 |
| 2022 | $13,098 | $651,773 | $68,070 | $583,703 |
| 2021 | $13,293 | $651,773 | $68,070 | $583,703 |
| 2020 | $13,274 | $651,773 | $68,070 | $583,703 |
| 2019 | $13,490 | $639,913 | $68,070 | $571,843 |
| 2017 | $14,420 | $666,199 | $68,070 | $598,129 |
| 2016 | $13,881 | $666,199 | $68,070 | $598,129 |
| 2015 | $14,095 | $666,199 | $68,070 | $598,129 |
| 2014 | $9,332 | $425,062 | $68,070 | $356,992 |
Agents Affiliated with this Home
-
Jackie Beltzer

Seller's Agent in 2024
Jackie Beltzer
Berkshire Hathaway HomeServices Da-Ly Realty
(308) 384-1101
179 Total Sales
-
Jimmy Reed

Buyer's Agent in 2024
Jimmy Reed
Berkshire Hathaway HomeServices Da-Ly Realty
(308) 380-8724
219 Total Sales
Map
Source: Grand Island Board of REALTORS®
MLS Number: 20240372
APN: 400330601
- 3012 Brentwood Blvd
- 2519 Pioneer Blvd
- 2512 Pioneer Blvd
- 2807 Brentwood Blvd
- 2823 Brentwood Blvd
- 2833 Brentwood Blvd
- 2426 Pioneer Blvd
- 1740 Idlewood Ln
- 2525 Del Monte Ave
- 2828 Lakewood Cir
- 2211 Park Dr
- 1803 Del Mar Cir
- 2207 Stagecoach Rd
- 716 S Blaine St
- 2515 W John St
- 1610 Parkview Dr
- 2222 W Oklahoma Ave
- XXX James Rd
- 2706 Apache Rd
- 1316 Grand Ave






