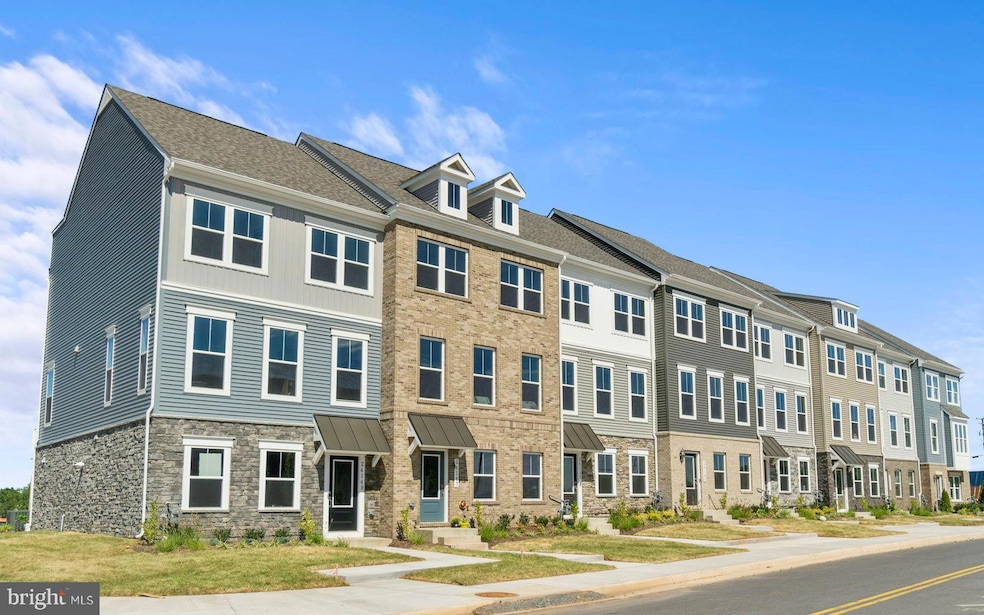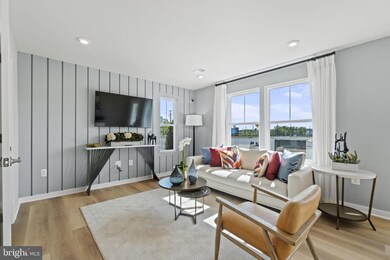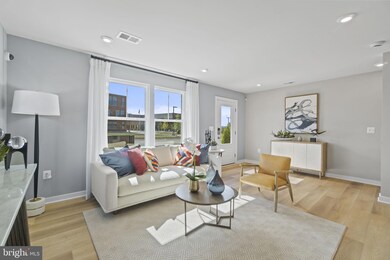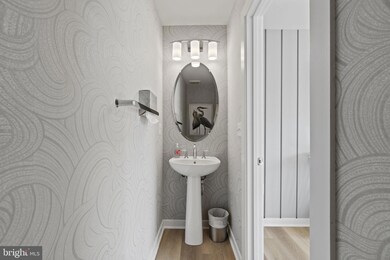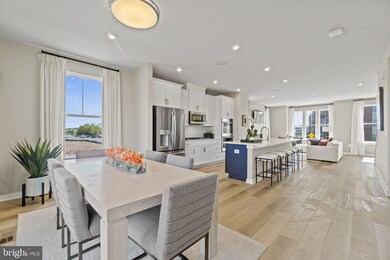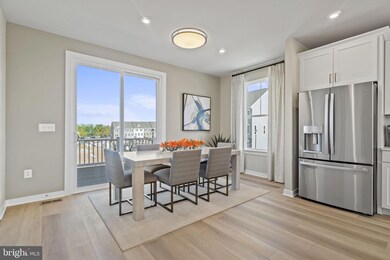
24148 Thurso Square Sterling, VA 20166
Highlights
- New Construction
- Gourmet Kitchen
- Clubhouse
- Rock Ridge High School Rated A+
- Open Floorplan
- Contemporary Architecture
About This Home
As of December 2024The Jenkins lends itself to both entertaining and intimate gatherings. Greet guests in the foyer before heading up to the open-concept main level. You'll agree, this is the place for everyone to gather! The gourmet kitchen with large sit-down island is the center of attention with plenty of room for the home chef and food enthusiast alike. The kitchen is open to a large family room and dining area that makes this space feel complete.
After the fun, retreat to your primary suite with private en-suite bath and spacious closet. This room may become your favorite, and will certainly inspire you to put your feet up and relax. Down the hall, two additional bedrooms with a full bathroom offer comfortable options for friends and loved ones.
There's plenty of flex space to create a home that will compliment your lifestyle. Turn the lower level into a home office, gym or playroom for the kids. These beautiful homes also include a 2-car garage and full driveway.
*The photos and tour shown are from a similar model*
Townhouse Details
Home Type
- Townhome
Lot Details
- 2,379 Sq Ft Lot
- Property is in excellent condition
HOA Fees
- $125 Monthly HOA Fees
Parking
- 2 Car Attached Garage
- Rear-Facing Garage
Home Design
- New Construction
- Contemporary Architecture
- Slab Foundation
- Vinyl Siding
Interior Spaces
- 1,943 Sq Ft Home
- Property has 3 Levels
- Open Floorplan
- Recessed Lighting
- Family Room Off Kitchen
- Dining Area
Kitchen
- Gourmet Kitchen
- Built-In Oven
- Gas Oven or Range
- Cooktop
- Microwave
- Dishwasher
- Kitchen Island
- Upgraded Countertops
- Disposal
Bedrooms and Bathrooms
- Main Floor Bedroom
Eco-Friendly Details
- ENERGY STAR Qualified Equipment for Heating
Schools
- Elaine E Thompson Elementary School
- Stone Hill Middle School
- Rock Ridge High School
Utilities
- Heating Available
- Vented Exhaust Fan
- 60+ Gallon Tank
Listing and Financial Details
- Tax Lot 57
- Assessor Parcel Number 162359322000
Community Details
Overview
- Association fees include pool(s), snow removal, trash
- Built by Stanley Martin Homes
- Arcola Town Center Subdivision, Jenkins Floorplan
Amenities
- Clubhouse
Recreation
- Community Playground
- Community Pool
Similar Homes in Sterling, VA
Home Values in the Area
Average Home Value in this Area
Property History
| Date | Event | Price | Change | Sq Ft Price |
|---|---|---|---|---|
| 07/23/2025 07/23/25 | For Rent | $3,650 | +4.4% | -- |
| 01/13/2025 01/13/25 | Rented | $3,495 | 0.0% | -- |
| 12/14/2024 12/14/24 | For Rent | $3,495 | 0.0% | -- |
| 12/13/2024 12/13/24 | Sold | $704,990 | 0.0% | $363 / Sq Ft |
| 08/15/2024 08/15/24 | Pending | -- | -- | -- |
| 08/15/2024 08/15/24 | Price Changed | $704,990 | -1.2% | $363 / Sq Ft |
| 07/31/2024 07/31/24 | For Sale | $713,650 | -- | $367 / Sq Ft |
Tax History Compared to Growth
Agents Affiliated with this Home
-
Mukaram Ghani

Seller's Agent in 2025
Mukaram Ghani
Keller Williams Realty
(202) 710-3342
1 in this area
190 Total Sales
-
N
Buyer's Agent in 2025
Non Member Member
Metropolitan Regional Information Systems
-
Stanley Martin

Seller's Agent in 2024
Stanley Martin
SM Brokerage, LLC
(571) 999-7039
53 in this area
1,940 Total Sales
Map
Source: Bright MLS
MLS Number: VALO2076966
- 42435 Ibex Dr
- 42364 Winsbury Place W
- 24604 Arcola Mills Dr
- 42344 Alder Forest Terrace
- 42558 Antonia Terrace
- 24563 Pommel Terrace
- 23718 Sailfish Square
- 42565 Burbank Terrace
- 42350 Stonemont Cir
- 24606 Johnson Oak Terrace
- 42621 Smokey Embers Terrace
- 42665 Burbank Terrace
- 24747 Monk Meadows Terrace
- 42578 Dreamweaver Dr
- 42189 Shorecrest Terrace
- 1 Hardesty Terrace
- 42874 Firefly Sonata Terrace Unit 107
- 43274 Greeley Square
- 43252 Greeley Square
- 23554 Christina Ridge Square
