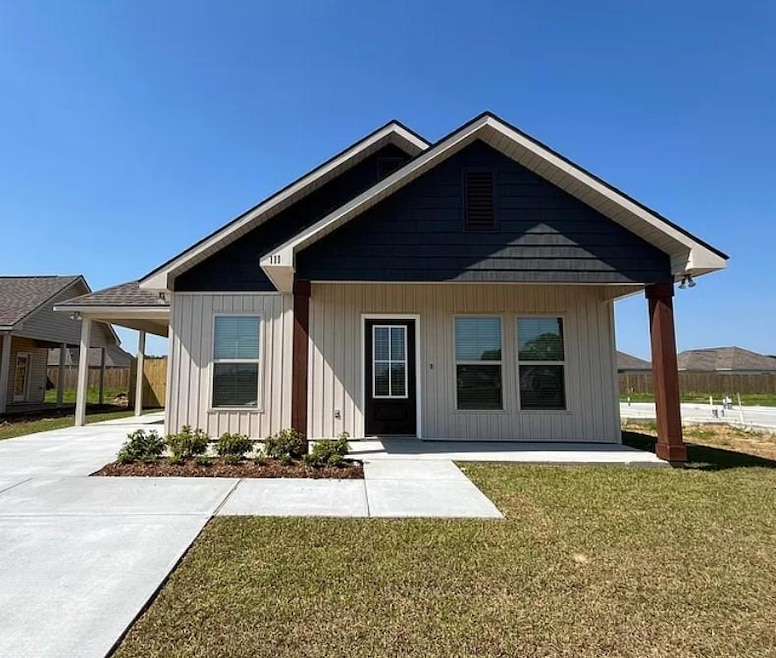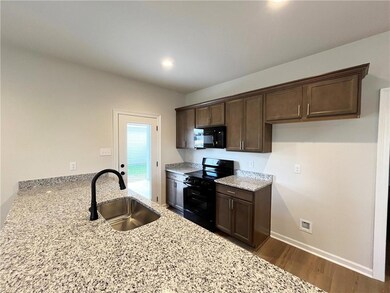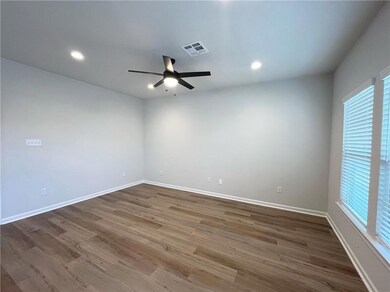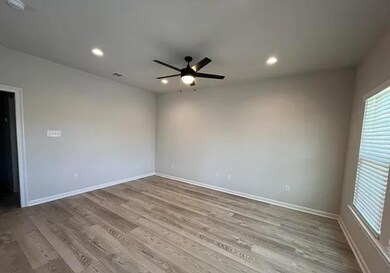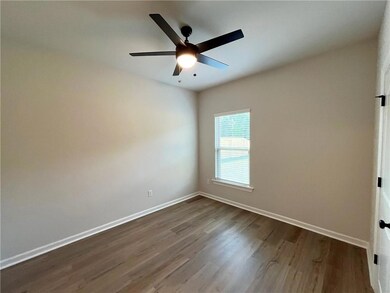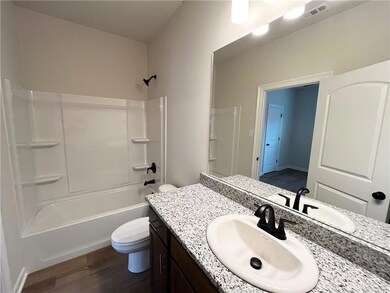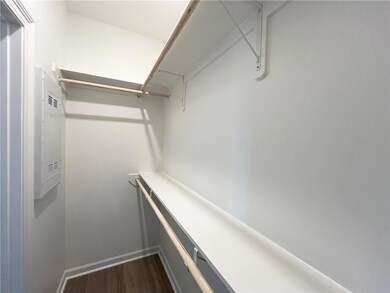24149 John McKigney Rd Unit 7 Springfield, LA 70462
Highlights
- New Construction
- Granite Countertops
- Ceiling Fan
- Traditional Architecture
- Central Heating and Cooling System
- Dogs and Cats Allowed
About This Home
Estimated completion: December 15, 2025. Photos reflect the exact floor plan of a finished example. Springfield Schools!! This new construction home is designed with comfort, style, and efficiency in mind. Features include: stainless steel appliances, 3 cm granite countertops, luxury vinyl plank flooring in the kitchen, living areas, and baths, with carpet in the bedrooms. Additional amenities include window blinds, a heat pump water heater, front and rear porches, privacy fencing, and street lighting. This home will also be Energy Star Certified for lower utility costs, and lawn care is included for added convenience. Pets considered with owner approval and pet deposit.
Listing Agent
NextHome Real Estate Professionals License #995700621 Listed on: 11/24/2025

Home Details
Home Type
- Single Family
Year Built
- Built in 2025 | New Construction
Lot Details
- Fenced
- Permeable Paving
- Rectangular Lot
Home Design
- Traditional Architecture
- Slab Foundation
Interior Spaces
- 1,104 Sq Ft Home
- 1-Story Property
- Ceiling Fan
Kitchen
- Oven
- Range
- Microwave
- Dishwasher
- Granite Countertops
Bedrooms and Bathrooms
- 3 Bedrooms
- 2 Full Bathrooms
Parking
- Carport
- Driveway
Location
- Outside City Limits
Schools
- Please Elementary School
- Call Middle School
- Board High School
Utilities
- Central Heating and Cooling System
- Treatment Plant
- Well
Community Details
- Pet Deposit $500
- Dogs and Cats Allowed
- Breed Restrictions
Listing and Financial Details
- Security Deposit $1,500
- Tenant pays for electricity
- The owner pays for water
Map
Source: ROAM MLS
MLS Number: 2532183
- 23544 Blood River Rd
- 23312 Blood River Rd
- 23748 Hutchinson Rd
- 28890 Phillip Richardson Rd
- 23081 Carter Plantation Dr
- TBD Pintail St
- 24771 Berry Ridge Ln
- 25034 Berry Ridge Ln
- 24765 Berry Ridge Ln
- 25046 Berry Ridge Ln
- 25052 Berry Ridge Ln
- 25058 Berry Ridge Ln
- 23342 Cypress Cove
- 23375 Noble Oak Dr
- 23339 Noble Oak Dr
- Lot 370 Penntail St
- 24196 Snowy Egret Cove
- 24143 John McKigney Rd Unit 6
- 29698 Elmore McKigney Ln Unit 4
- 21786 Rosemound Ln
- 31963 Tetanne Dr
- 28403 Longfellow Ln
- 20415 Carpenter Rd
- 10086 Old Baton Rouge Hwy
- 11176 Merlo Dr
- 31108 Lynette Dr
- 38748 Blailey Dr Unit B1
- 42653 Edgewater Ln Unit A
- 19514 Florida Blvd Unit D
- 30121 Julia St
- 43058 Happywoods Rd
- 39798 River Oaks Dr
- 14091 W Club Deluxe Rd
- 45526 Durbin Rd Unit 2
- 45526 Durbin Rd Unit 1
- 14207 W Club Deluxe Rd
- 43334 Happywoods Rd Exd
