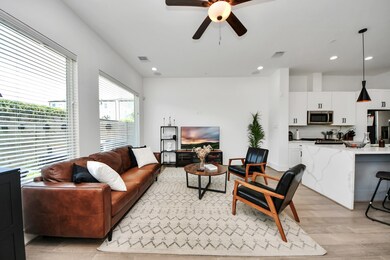2415 Anita St Unit A Houston, TX 77004
Third Ward NeighborhoodHighlights
- Traditional Architecture
- Family Room Off Kitchen
- Living Room
- Engineered Wood Flooring
- 2 Car Attached Garage
- En-Suite Primary Bedroom
About This Home
Welcome to 2415 Anita Street #A! This stunning home offers a rare private driveway and gated backyard—an unbeatable combination in the city. Step inside to find a beautiful first-floor living space filled with natural light and stylish finishes. The open layout is perfect for entertaining or relaxing at home. Upstairs, you’ll find all bedrooms plus a versatile flex space. Each bedroom is generously sized, with the primary suite boasting a spacious walk-in closet and a gorgeous spa-like bathroom. Added features include solar panels, bringing extra efficiency to the home. Modern finishes and thoughtful details shine throughout. The location can’t be beat—just minutes from Emancipation Park & Community Center, Midtown, Downtown, plus endless restaurants, shops, and
entertainment. This home truly checks all the boxes—schedule your private tour today!
Listing Agent
Greenwood King Properties - Kirby Office License #0734287 Listed on: 08/25/2025
Home Details
Home Type
- Single Family
Est. Annual Taxes
- $5,586
Year Built
- Built in 2019
Lot Details
- 2,500 Sq Ft Lot
- Back Yard Fenced
Parking
- 2 Car Attached Garage
- Garage Door Opener
Home Design
- Traditional Architecture
Interior Spaces
- 1,858 Sq Ft Home
- 2-Story Property
- Family Room Off Kitchen
- Living Room
- Combination Kitchen and Dining Room
- Utility Room
Kitchen
- Gas Oven
- Gas Range
- Microwave
- Dishwasher
- Kitchen Island
- Pots and Pans Drawers
- Disposal
Flooring
- Engineered Wood
- Tile
Bedrooms and Bathrooms
- 3 Bedrooms
- En-Suite Primary Bedroom
Laundry
- Dryer
- Washer
Eco-Friendly Details
- Energy-Efficient Thermostat
Schools
- Blackshear Elementary School
- Cullen Middle School
- Yates High School
Utilities
- Central Heating and Cooling System
- Heating System Uses Gas
- Programmable Thermostat
Listing and Financial Details
- Property Available on 8/25/25
- Long Term Lease
Community Details
Overview
- Anita Homes Subdivision
Pet Policy
- Call for details about the types of pets allowed
- Pet Deposit Required
Map
Source: Houston Association of REALTORS®
MLS Number: 70604300
APN: 1500820010001
- 2511 Rosalie St
- 3012, 3014, 3016 Rosalie St
- 3022 Live Oak St
- 2510 Tuam St Unit G
- 2604 Tuam St
- 2411 Tuam St
- 3207 Rosalie St
- 3114 Anita St
- 2905 Nagle St
- 2909 Nagle St
- 2724 Rosalie St
- 2323 Tuam St
- 2321 Tuam St
- 2714 Nagle St
- 2319 Tuam St
- 2804 Delano St Unit 4
- 2708 Nagle St
- 3229 Elgin St
- 2807 Delano St
- 3461 Drew St
- 2413 Anita St
- 2510 Tuam St Unit G
- 2812 Live Oak St
- 3020 Live Oak St Unit ID1257713P
- 3112 Live Oak St
- 2905 Nagle St
- 2909 Nagle St
- 2607 Dennis St
- 2617 Live Oak St
- 2412 Stuart St
- 2722 Anita St
- 2914 Delano St
- 2726 Anita St
- 2806 Delano St Unit 4
- 2607 Live Oak St
- 2627 Hutchins St
- 3306 Live Oak St
- 2612 Bastrop St
- 2623 Hutchins St
- 3007 Saint Emanuel St







