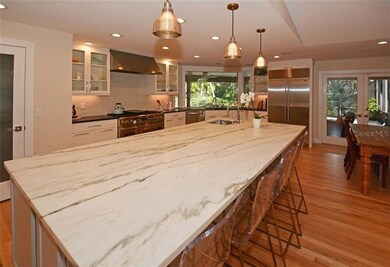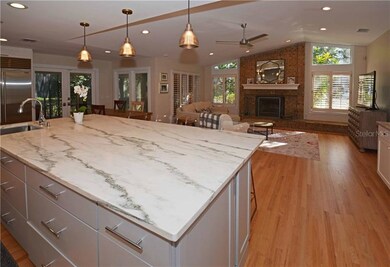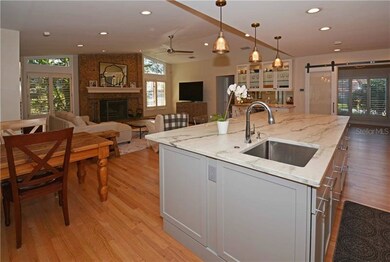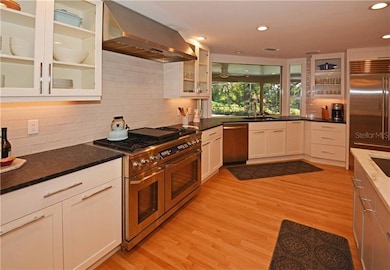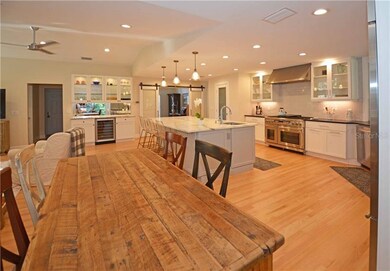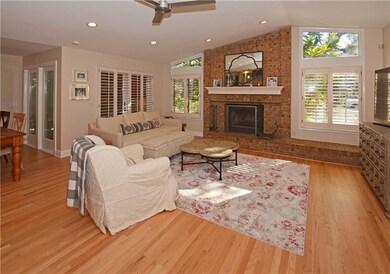
2415 Butternut Ct Dunedin, FL 34698
Fairway Estate NeighborhoodHighlights
- Oak Trees
- Reverse Osmosis System
- Deck
- Screened Pool
- 0.43 Acre Lot
- Bamboo Flooring
About This Home
As of November 2024If “Luxury” is a box that needs to be checked, grab your pen! You’ll know you’re home as soon as you turn onto Sturbridge Ct, deemed one of the loveliest streets in Dunedin. On the Lush and tropical corner of Butternut Ct. you’ll find this Exquisitely Remodeled 5 Bedroom/Office/4.5 Bath Custom Pool home in the premier enclave of Weybridge Woods.
Home Features: Gleaming Wood Floors -Oak and Bamboo, Andersen windows, Custom Double, Solid Wood/Glass Front Doors, 2 Brand New 3-Ton 18 SEER AC units, Gas Tankless Hot Water, Reverse Osmosis Water Filtration System, Water Softener, Freshly painted Interior, Plantation Shutters Throughout, Custom Bar w/ Wine Refrigerator and all New Interior Solid Wood Doors.
Kitchen: Light and bright Open Concept Kitchen/Family Room with High Ceilings, Solid Wood Cabinetry, 42" Sub Zero Refrigerator, 48" Dacor Dual Fuel Range, Huge Marble Kitchen Island, French Doors. Master Suite: Allikristé Custom Built-ins for abundant storage, Allikristé Custom Bathroom Cabinetry, Marble Counters with a Spectacular Victoria + Albert Freestanding Soaking Tub.
Outdoor: Freshly painted Exterior, Beautiful Saltwater Pool including new Pool equipment/heater. A Huge meticulously Pavered Patio flows to a spacious outdoor space including a great Outdoor Kitchen with eating area. Deck tiers down to a large, weather resistant, sturdy Trex like Deck that transitions to a path that meanders through the tropical foliage surrounding the pool. Simply too much to list!
Last Agent to Sell the Property
CHARLES RUTENBERG REALTY INC License #3348088 Listed on: 11/24/2017

Last Buyer's Agent
CHARLES RUTENBERG REALTY INC License #3348088 Listed on: 11/24/2017

Home Details
Home Type
- Single Family
Est. Annual Taxes
- $5,792
Year Built
- Built in 1985
Lot Details
- 0.43 Acre Lot
- Mature Landscaping
- Irrigation
- Oak Trees
HOA Fees
- $14 Monthly HOA Fees
Parking
- 2 Car Garage
- Rear-Facing Garage
- Side Facing Garage
- Garage Door Opener
- Open Parking
Home Design
- Bi-Level Home
- Brick Exterior Construction
- Slab Foundation
- Shingle Roof
- Siding
Interior Spaces
- 3,470 Sq Ft Home
- Wet Bar
- Bar Fridge
- High Ceiling
- French Doors
- Den
- Inside Utility
- Fire and Smoke Detector
Kitchen
- Built-In Oven
- Range
- Microwave
- Dishwasher
- Wine Refrigerator
- Stone Countertops
- Solid Wood Cabinet
- Disposal
- Reverse Osmosis System
Flooring
- Bamboo
- Wood
- Slate Flooring
Bedrooms and Bathrooms
- 5 Bedrooms
- Walk-In Closet
- Low Flow Plumbing Fixtures
Laundry
- Dryer
- Washer
Pool
- Screened Pool
- In Ground Pool
- Gunite Pool
- Saltwater Pool
- Fence Around Pool
- Pool Sweep
Outdoor Features
- Deck
- Covered patio or porch
- Outdoor Kitchen
- Exterior Lighting
- Separate Outdoor Workshop
- Rain Gutters
Utilities
- Central Heating and Cooling System
- Heating System Uses Propane
- Tankless Water Heater
- Water Softener is Owned
- Cable TV Available
Community Details
- Weybridge Woods Unit C Subdivision
Listing and Financial Details
- Home warranty included in the sale of the property
- Homestead Exemption
- Tax Lot 14
- Assessor Parcel Number 14-28-15-96968-000-0140
Ownership History
Purchase Details
Home Financials for this Owner
Home Financials are based on the most recent Mortgage that was taken out on this home.Purchase Details
Home Financials for this Owner
Home Financials are based on the most recent Mortgage that was taken out on this home.Purchase Details
Home Financials for this Owner
Home Financials are based on the most recent Mortgage that was taken out on this home.Purchase Details
Home Financials for this Owner
Home Financials are based on the most recent Mortgage that was taken out on this home.Similar Homes in Dunedin, FL
Home Values in the Area
Average Home Value in this Area
Purchase History
| Date | Type | Sale Price | Title Company |
|---|---|---|---|
| Warranty Deed | $1,525,000 | Security Title | |
| Warranty Deed | $1,525,000 | Security Title | |
| Warranty Deed | $775,000 | Attorney | |
| Warranty Deed | $560,000 | Sunbelt Title Agency | |
| Warranty Deed | $210,000 | -- |
Mortgage History
| Date | Status | Loan Amount | Loan Type |
|---|---|---|---|
| Open | $802,650 | New Conventional | |
| Closed | $802,650 | New Conventional | |
| Previous Owner | $350,000 | Adjustable Rate Mortgage/ARM | |
| Previous Owner | $417,000 | New Conventional | |
| Previous Owner | $532,000 | Purchase Money Mortgage | |
| Previous Owner | $99,500 | Credit Line Revolving | |
| Previous Owner | $345,300 | Unknown | |
| Previous Owner | $155,000 | New Conventional | |
| Previous Owner | $175,000 | Credit Line Revolving | |
| Previous Owner | $47,800 | Credit Line Revolving | |
| Previous Owner | $201,000 | Balloon |
Property History
| Date | Event | Price | Change | Sq Ft Price |
|---|---|---|---|---|
| 11/12/2024 11/12/24 | Sold | $1,525,000 | -1.9% | $435 / Sq Ft |
| 10/12/2024 10/12/24 | Pending | -- | -- | -- |
| 10/03/2024 10/03/24 | For Sale | $1,555,000 | +100.6% | $444 / Sq Ft |
| 02/23/2018 02/23/18 | Sold | $775,000 | -1.8% | $223 / Sq Ft |
| 01/16/2018 01/16/18 | Pending | -- | -- | -- |
| 01/02/2018 01/02/18 | Price Changed | $789,000 | 0.0% | $227 / Sq Ft |
| 01/02/2018 01/02/18 | For Sale | $789,000 | +1.8% | $227 / Sq Ft |
| 12/16/2017 12/16/17 | Off Market | $775,000 | -- | -- |
| 11/24/2017 11/24/17 | For Sale | $800,000 | -- | $231 / Sq Ft |
Tax History Compared to Growth
Tax History
| Year | Tax Paid | Tax Assessment Tax Assessment Total Assessment is a certain percentage of the fair market value that is determined by local assessors to be the total taxable value of land and additions on the property. | Land | Improvement |
|---|---|---|---|---|
| 2024 | $12,257 | $763,125 | -- | -- |
| 2023 | $12,257 | $740,898 | $0 | $0 |
| 2022 | $11,957 | $719,318 | $0 | $0 |
| 2021 | $12,154 | $698,367 | $0 | $0 |
| 2020 | $12,203 | $691,699 | $0 | $0 |
| 2019 | $12,314 | $650,299 | $169,024 | $481,275 |
| 2018 | $7,384 | $427,889 | $0 | $0 |
| 2017 | $7,030 | $403,428 | $0 | $0 |
| 2016 | $5,792 | $334,729 | $0 | $0 |
| 2015 | $5,912 | $333,724 | $0 | $0 |
| 2014 | $5,772 | $331,075 | $0 | $0 |
Agents Affiliated with this Home
-
Lisa Devereaux
L
Seller's Agent in 2024
Lisa Devereaux
CHARLES RUTENBERG REALTY INC
(727) 367-3756
3 in this area
33 Total Sales
-
Matthew Kallenbach
M
Buyer's Agent in 2024
Matthew Kallenbach
LPT REALTY, LLC.
(727) 877-9176
1 in this area
43 Total Sales
Map
Source: Stellar MLS
MLS Number: U7839330
APN: 14-28-15-96968-000-0140
- 1551 Mcauliffe Ln
- 1599 Mcauliffe Ln
- 2663 Sequoia Terrace Unit 2663
- 2665 Sequoia Terrace Unit 306
- 2669 Sequoia Terrace
- 2670 Sequoia Terrace Unit 1406
- 1353 Curlew Rd
- 1296 Weybridge Ln
- 1510 Mahogany Ln Unit 606
- 2748 Resnik Cir E
- 1500 Mahogany Ln Unit 605
- 1490 Mahogany Ln Unit 706
- 1486 Mahogany Ln Unit 703
- 1242 Nelson St
- 1439 Wetherington Way
- 2550 Rolling View Dr
- 1235 Nelson St
- 2615 Jarvis Cir
- 2287 Demaret Dr
- 2725 Onizuka Ct

