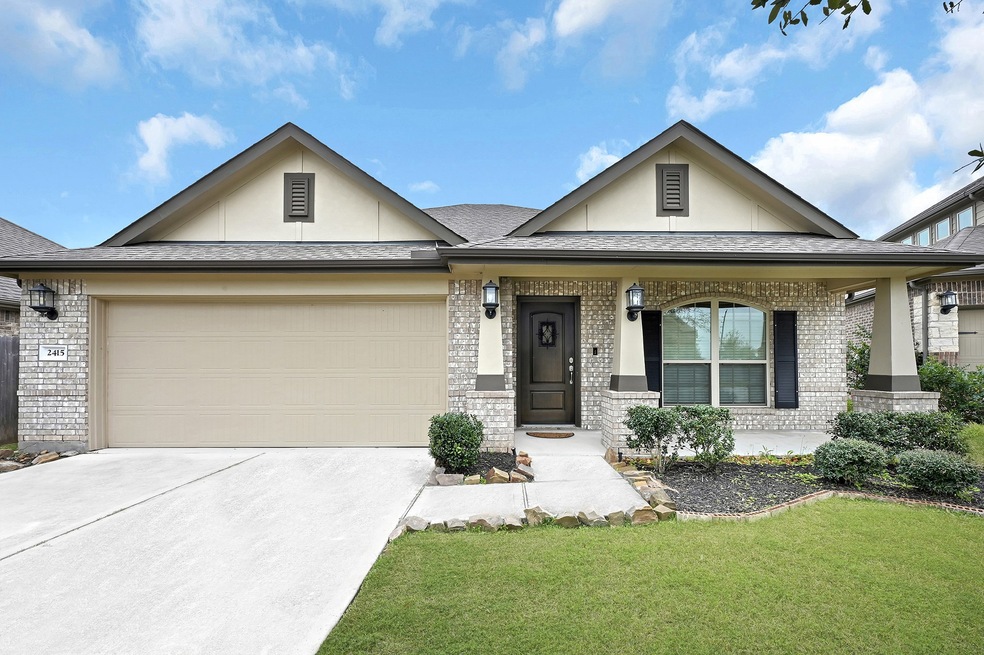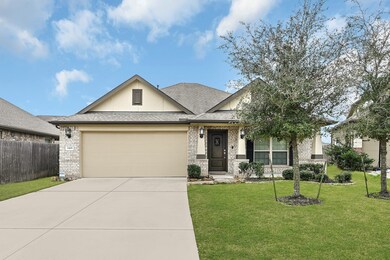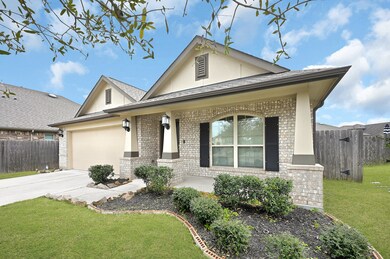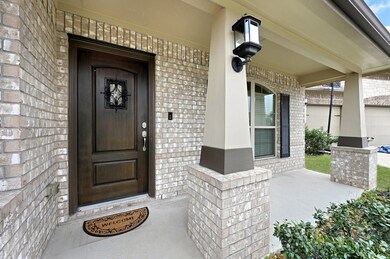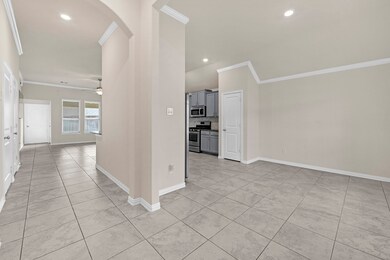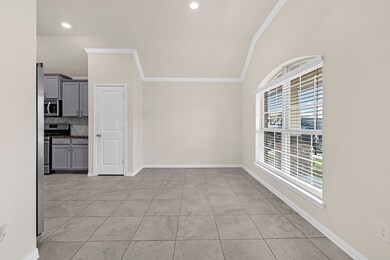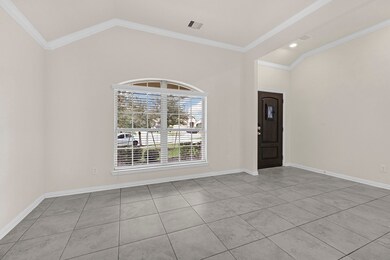
2415 Cherrington Woods Ln Rosenberg, TX 77469
Highlights
- Traditional Architecture
- Family Room Off Kitchen
- Double Vanity
- Cora Thomas Elementary School Rated A-
- 2 Car Attached Garage
- Central Heating and Cooling System
About This Home
As of March 2025Charming one-story home nestled in a cul-de-sac within the peaceful Walnut Creek community! This energy-efficient home is Wi-Fi enabled and features smart technology controlled by Amazon Alexa, including a smart lock, Ring video doorbell, and wireless wall dimmers. Freshly painted with brand-new carpet, it also boasts a sprinkler system, garage door openers, and sleek stainless steel appliances, including a refrigerator. Enjoy 5-burner gas cooking, dual sinks in the primary bath, and a spacious master shower with a built-in bench. The home is complete with 2" blinds on all windows, ceiling fans in every room, recessed LED lighting in the kitchen, and granite countertops. Conveniently located just minutes from Brazos Town Center, dining, and shopping, with easy access to Highway 59. Schedule your showing today!
Last Buyer's Agent
Darren Wong
Redfin Corporation License #0723114

Home Details
Home Type
- Single Family
Est. Annual Taxes
- $7,579
Year Built
- Built in 2018
Lot Details
- 6,223 Sq Ft Lot
HOA Fees
- $53 Monthly HOA Fees
Parking
- 2 Car Attached Garage
Home Design
- Traditional Architecture
- Brick Exterior Construction
- Slab Foundation
- Tile Roof
Interior Spaces
- 1,662 Sq Ft Home
- 1-Story Property
- Family Room Off Kitchen
- Utility Room
Kitchen
- Oven
- Free-Standing Range
- Microwave
- Dishwasher
- Disposal
Bedrooms and Bathrooms
- 3 Bedrooms
- 2 Full Bathrooms
- Double Vanity
Schools
- Thomas Elementary School
- Wright Junior High School
- Randle High School
Utilities
- Central Heating and Cooling System
- Heating System Uses Gas
Community Details
- Walnut Creek Association, Phone Number (713) 429-5440
- Walnut Creek Sec 16 Subdivision
Listing and Financial Details
- Exclusions: TV
Ownership History
Purchase Details
Home Financials for this Owner
Home Financials are based on the most recent Mortgage that was taken out on this home.Purchase Details
Home Financials for this Owner
Home Financials are based on the most recent Mortgage that was taken out on this home.Purchase Details
Home Financials for this Owner
Home Financials are based on the most recent Mortgage that was taken out on this home.Purchase Details
Similar Homes in the area
Home Values in the Area
Average Home Value in this Area
Purchase History
| Date | Type | Sale Price | Title Company |
|---|---|---|---|
| Deed | -- | Alamo Title Company | |
| Deed | -- | Capital Title | |
| Vendors Lien | -- | North American Title Co | |
| Special Warranty Deed | -- | None Available | |
| Deed | -- | -- |
Mortgage History
| Date | Status | Loan Amount | Loan Type |
|---|---|---|---|
| Open | $294,566 | FHA | |
| Previous Owner | $262,800 | New Conventional | |
| Previous Owner | $160,472 | New Conventional |
Property History
| Date | Event | Price | Change | Sq Ft Price |
|---|---|---|---|---|
| 03/20/2025 03/20/25 | Sold | -- | -- | -- |
| 02/21/2025 02/21/25 | Pending | -- | -- | -- |
| 02/13/2025 02/13/25 | For Sale | $310,000 | +7.7% | $187 / Sq Ft |
| 11/04/2024 11/04/24 | Sold | -- | -- | -- |
| 09/20/2024 09/20/24 | Pending | -- | -- | -- |
| 09/17/2024 09/17/24 | Price Changed | $287,900 | -3.9% | $173 / Sq Ft |
| 08/10/2024 08/10/24 | For Sale | $299,600 | -- | $180 / Sq Ft |
Tax History Compared to Growth
Tax History
| Year | Tax Paid | Tax Assessment Tax Assessment Total Assessment is a certain percentage of the fair market value that is determined by local assessors to be the total taxable value of land and additions on the property. | Land | Improvement |
|---|---|---|---|---|
| 2023 | $7,553 | $275,466 | $34,650 | $240,816 |
| 2022 | $7,099 | $247,940 | $34,650 | $213,290 |
| 2021 | $5,073 | $196,270 | $34,650 | $161,620 |
| 2020 | $5,914 | $196,980 | $31,500 | $165,480 |
| 2019 | $5,786 | $184,610 | $31,500 | $153,110 |
| 2018 | $565 | $18,000 | $18,000 | $0 |
| 2017 | $101 | $3,210 | $3,210 | $0 |
Agents Affiliated with this Home
-
Cynthia Ocampo

Seller's Agent in 2025
Cynthia Ocampo
C.R.Realty
(832) 660-1391
50 Total Sales
-
D
Buyer's Agent in 2025
Darren Wong
Redfin Corporation
-
Ravi Wagle
R
Seller's Agent in 2024
Ravi Wagle
REALM Real Estate Professionals - Sugar Land
(832) 875-5189
24 Total Sales
Map
Source: Houston Association of REALTORS®
MLS Number: 8660368
APN: 8914-16-002-0210-901
- 2414 Cherrington Woods Ln
- 2507 Ocean Pass Ln
- 2519 Ocean Pass Ln
- 7514 Thicket Hollow Ln
- 7526 Barkstone Ln
- 2239 Ginger Trail Ln
- 2510 Olivine Stone Dr
- 7303 Dry Stone Ln
- 2603 Olivine Stone Dr
- 2319 Dewford Falls Dr
- 4907 Gentle Creek Ct
- 2018 Oxley Manor Ln
- 2430 Dewford Falls Dr
- 2023 Aspen Point Ln
- 7114 Whispering Leaf St
- 2031 Hampton Breeze Ln
- 7022 Whispering Leaf St
- 7611 Adobe Canyon Ln
- 7615 Adobe Canyon Ln
- 5234 Obsidian Field Dr
