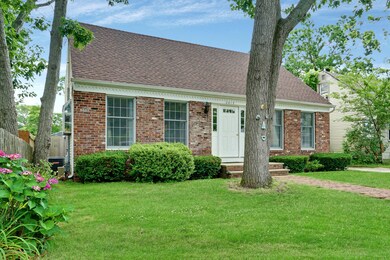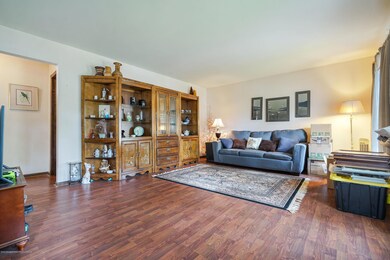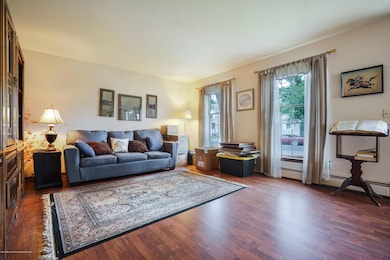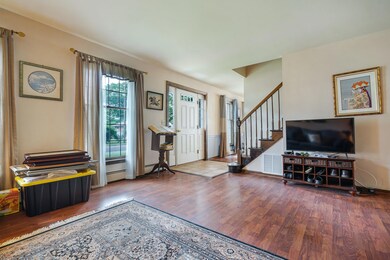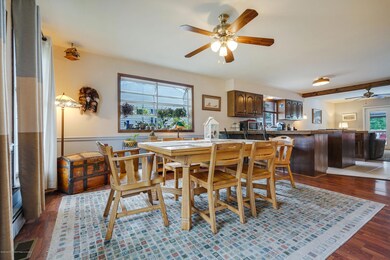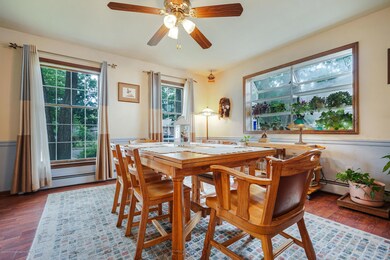
2415 Chestnut St Point Pleasant Boro, NJ 08742
Estimated Value: $717,071 - $840,000
Highlights
- In Ground Pool
- Deck
- Attic
- Cape Cod Architecture
- Main Floor Primary Bedroom
- Steam Shower
About This Home
As of October 2020When you enter this 4 bedroom 2 1/2 bath home you will enjoy over 2500 square feet of living space, recently renovated bathrooms, and 4 spacious bedrooms. The first floor master bedroom offers a walk-in closet and the master bath provides a steam shower and a soaking tub. There is abundant closet space and 2 outdoor sheds for storage. The fenced backyard boasts a 16 x 32 foot inground pool, an awning covered deck and a patio area great for entertaining. Great location close to the high school, shops, and the Recreation Center.
Last Agent to Sell the Property
Dania Pillone
Berkshire Hathaway HomeServices Fox & Roach - Wall Listed on: 09/03/2020
Last Buyer's Agent
Berkshire Hathaway HomeServices Fox & Roach - Spring Lake License #1862116

Home Details
Home Type
- Single Family
Est. Annual Taxes
- $7,182
Year Built
- Built in 1983
Lot Details
- 4,792 Sq Ft Lot
- Lot Dimensions are 49 x 100
- Fenced
Home Design
- Cape Cod Architecture
- Shingle Roof
Interior Spaces
- 2,580 Sq Ft Home
- 2-Story Property
- Ceiling Fan
- Awning
- Blinds
- Family Room
- Living Room
- Dining Room
- Crawl Space
- Attic
Kitchen
- Stove
- Dishwasher
- Kitchen Island
- Compactor
- Disposal
Flooring
- Wall to Wall Carpet
- Ceramic Tile
Bedrooms and Bathrooms
- 4 Bedrooms
- Primary Bedroom on Main
- Walk-In Closet
- Primary Bathroom is a Full Bathroom
- Primary Bathroom Bathtub Only
- Steam Shower
Laundry
- Dryer
- Washer
Parking
- No Garage
- Parking Available
- Driveway
- Paved Parking
Outdoor Features
- In Ground Pool
- Deck
- Shed
Schools
- Memorial Middle School
Utilities
- Zoned Heating and Cooling
- Heating System Uses Natural Gas
- Natural Gas Water Heater
Community Details
- No Home Owners Association
Listing and Financial Details
- Exclusions: Two wooden slat chairs in backyard.
- Assessor Parcel Number 25-00179-0000-00015
Ownership History
Purchase Details
Home Financials for this Owner
Home Financials are based on the most recent Mortgage that was taken out on this home.Purchase Details
Similar Homes in Point Pleasant Boro, NJ
Home Values in the Area
Average Home Value in this Area
Purchase History
| Date | Buyer | Sale Price | Title Company |
|---|---|---|---|
| Mcgowan Michael G | $499,000 | Land Title | |
| Nelson Betty Grace | -- | None Available |
Mortgage History
| Date | Status | Borrower | Loan Amount |
|---|---|---|---|
| Previous Owner | Mcgowan Michael G | $399,200 | |
| Previous Owner | Mclure Kimberly | $110,000 | |
| Previous Owner | Nelson Betty Grace | $20,000 | |
| Previous Owner | Nelson Betty | $10,000 | |
| Previous Owner | Nelson Betty | $113,000 | |
| Previous Owner | Nelson Betty G | $20,000 |
Property History
| Date | Event | Price | Change | Sq Ft Price |
|---|---|---|---|---|
| 10/30/2020 10/30/20 | Sold | $499,000 | 0.0% | $193 / Sq Ft |
| 09/09/2020 09/09/20 | Pending | -- | -- | -- |
| 09/03/2020 09/03/20 | For Sale | $499,000 | 0.0% | $193 / Sq Ft |
| 08/24/2020 08/24/20 | Pending | -- | -- | -- |
| 08/11/2020 08/11/20 | Price Changed | $499,000 | -5.8% | $193 / Sq Ft |
| 07/21/2020 07/21/20 | Price Changed | $529,900 | -2.8% | $205 / Sq Ft |
| 06/29/2020 06/29/20 | For Sale | $545,000 | -- | $211 / Sq Ft |
Tax History Compared to Growth
Tax History
| Year | Tax Paid | Tax Assessment Tax Assessment Total Assessment is a certain percentage of the fair market value that is determined by local assessors to be the total taxable value of land and additions on the property. | Land | Improvement |
|---|---|---|---|---|
| 2024 | $7,959 | $364,100 | $159,500 | $204,600 |
| 2023 | $7,795 | $364,100 | $159,500 | $204,600 |
| 2022 | $7,795 | $364,100 | $159,500 | $204,600 |
| 2021 | $7,659 | $364,100 | $159,500 | $204,600 |
| 2020 | $7,280 | $349,000 | $159,500 | $189,500 |
| 2019 | $7,182 | $349,000 | $159,500 | $189,500 |
| 2018 | $6,970 | $349,000 | $159,500 | $189,500 |
| 2017 | $6,816 | $349,000 | $159,500 | $189,500 |
| 2016 | $6,764 | $349,000 | $159,500 | $189,500 |
| 2015 | $6,683 | $349,000 | $159,500 | $189,500 |
| 2014 | $6,530 | $349,000 | $159,500 | $189,500 |
Agents Affiliated with this Home
-
D
Seller's Agent in 2020
Dania Pillone
BHHS Fox & Roach
Map
Source: MOREMLS (Monmouth Ocean Regional REALTORS®)
MLS Number: 22021359
APN: 25-00179-0000-00015
- 2600 Austin Ave Unit 105
- 2509 Beech St
- 1203 River Ave
- 1027 Ocean Rd
- 1107 A Beaver Dam Rd
- 1307 River Ave
- 304 Barbara Dr
- 3118 Pocahontas Ave
- 206 Curtis Ave
- 2222 Kenneth Rd
- 1312 Dorset Dock Rd
- 530 Riverwood Ave
- 2305 Hollywood Rd
- 2113 River Rd
- 3141 Powhatan Ave
- 1215 Johnson Ave
- 2118 Kenneth Rd
- 1030 Ocean Rd
- 3000 River Rd Unit 3000 & 3000A
- 2230 Bridge Ave Unit 8
- 2415 Chestnut St
- 2413 Chestnut St
- 2417 Chestnut St
- 2414 Spruce St
- 2411 Chestnut St
- 910 River Ave
- 2412 Spruce St
- 2410 Spruce St
- 908 River Ave
- 1000 River Ave
- 2409 Chestnut St
- 2410 Chestnut St
- 2408 Spruce St
- 2408 Chestnut St
- 2406 Spruce St
- 2406 Chestnut St
- 2405 Chestnut St
- 2415 Spruce St
- 913 River Ave
- 2415 Maple St

