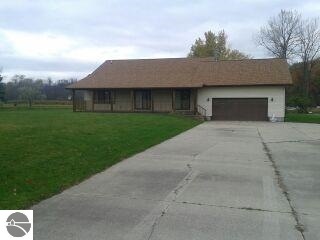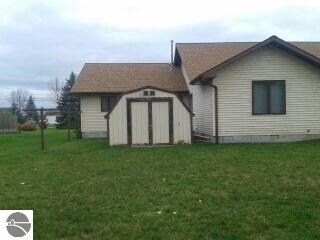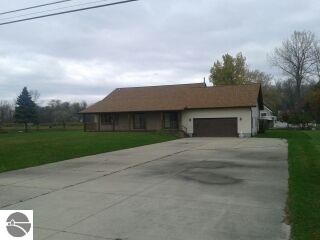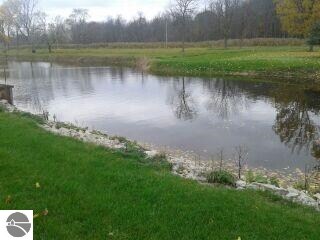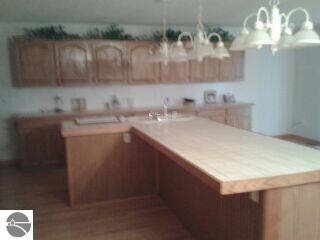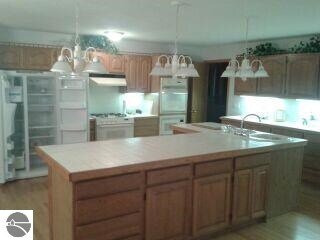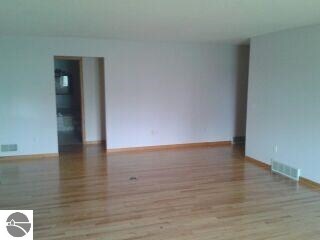
2415 E Bay Ridge Dr Au Gres, MI 48703
Highlights
- Private Waterfront
- Lake Privileges
- Ranch Style House
- Deeded Waterfront Access Rights
- Deck
- Mud Room
About This Home
As of June 2024Looking for that special waterfront home? This 4 bedroom home home has quality throughout from the hardwood floors to the kitchen cabinets. Enjoy a large kitchen and dining combined area along with a open floor plan. Seek comfort with the master suite featuring a walk-in closet and large private bath. Take in the terrific view of the canal which leads to Lake Huron from the living room. There is a utility area that includes a third bath. Park your vehicle in the two car heated garage. This property is not a drive by as you will want to see inside!! Priced below SEV motivated Sellers.
Last Agent to Sell the Property
ARENAC REALTY CO., PETE STANLEY & ASSOCIATES Listed on: 10/18/2014
Home Details
Home Type
- Single Family
Year Built
- Built in 2001
Lot Details
- Lot Dimensions are 100x213
- Private Waterfront
- 100 Feet of Waterfront
- Home fronts a canal
- Cleared Lot
- The community has rules related to zoning restrictions
HOA Fees
- $33 Monthly HOA Fees
Home Design
- Ranch Style House
- Fire Rated Drywall
- Frame Construction
- Asphalt Roof
- Vinyl Siding
Interior Spaces
- 2,333 Sq Ft Home
- Mud Room
- Screened Porch
- Crawl Space
Kitchen
- Breakfast Area or Nook
- Oven or Range
- Kitchen Island
Bedrooms and Bathrooms
- 4 Bedrooms
Laundry
- Dryer
- Washer
Parking
- 2 Car Attached Garage
- Heated Garage
- Garage Door Opener
Outdoor Features
- Deeded Waterfront Access Rights
- Lake Privileges
- Deck
- Shed
Schools
- Augres-Sims Elementary School
- Augres-Sims Middle/High School
Utilities
- Forced Air Heating and Cooling System
- Shared Well
- Natural Gas Water Heater
- Water Softener is Owned
- High Speed Internet
- Cable TV Available
Community Details
- Au Gres Boat Club Community
Ownership History
Purchase Details
Purchase Details
Purchase Details
Similar Homes in Au Gres, MI
Home Values in the Area
Average Home Value in this Area
Purchase History
| Date | Type | Sale Price | Title Company |
|---|---|---|---|
| Quit Claim Deed | -- | -- | |
| Quit Claim Deed | -- | -- | |
| Quit Claim Deed | -- | -- |
Property History
| Date | Event | Price | Change | Sq Ft Price |
|---|---|---|---|---|
| 06/28/2024 06/28/24 | Sold | $359,000 | 0.0% | $154 / Sq Ft |
| 05/21/2024 05/21/24 | Pending | -- | -- | -- |
| 05/04/2024 05/04/24 | For Sale | $359,000 | +199.2% | $154 / Sq Ft |
| 09/30/2015 09/30/15 | Sold | $120,000 | -35.1% | $51 / Sq Ft |
| 07/23/2015 07/23/15 | Pending | -- | -- | -- |
| 10/18/2014 10/18/14 | For Sale | $185,000 | -- | $79 / Sq Ft |
Tax History Compared to Growth
Tax History
| Year | Tax Paid | Tax Assessment Tax Assessment Total Assessment is a certain percentage of the fair market value that is determined by local assessors to be the total taxable value of land and additions on the property. | Land | Improvement |
|---|---|---|---|---|
| 2025 | $2,352 | $143,000 | $0 | $0 |
| 2024 | $766 | $148,000 | $0 | $0 |
| 2023 | $2,049 | $128,300 | $0 | $0 |
| 2022 | $2,049 | $110,100 | $0 | $0 |
| 2021 | $1,997 | $102,900 | $0 | $0 |
| 2020 | $1,960 | $103,200 | $0 | $0 |
| 2019 | $1,859 | $78,400 | $0 | $0 |
| 2018 | $1,832 | $56,400 | $0 | $0 |
| 2017 | $0 | $56,700 | $0 | $0 |
| 2016 | $2,023 | $63,800 | $0 | $0 |
| 2015 | $712 | $64,100 | $0 | $0 |
| 2014 | $712 | $73,300 | $0 | $0 |
| 2013 | $2,187 | $73,300 | $0 | $0 |
Agents Affiliated with this Home
-
K
Seller's Agent in 2024
Karen Wiltse
WILTSE REALTY
(989) 254-7371
94 Total Sales
-
R
Seller's Agent in 2015
Rick Bailey
ARENAC REALTY CO., PETE STANLEY & ASSOCIATES
(989) 329-7024
76 Total Sales
Map
Source: Northern Great Lakes REALTORS® MLS
MLS Number: 1791612
APN: 003-2-A70-000-005-00
- 2414 E Lola Ln
- N/A Lola Ln
- 2580 E Lola Ln
- 2255 E Bay Ridge Dr
- 2800 E Booth Rd
- 2740 E Booth Rd
- 2228 E Gordon Rd
- 2540 S Dreyer Rd
- 3266 S Point Ln
- 1758 E Manor Rd
- 3129 E Midshipman Dr
- 3067 E Midshipman Dr
- N/A Midshipman Dr
- 1840 S Riverside Dr
- 1780 S Riverside Dr
- 1810 Riverside Dr
- N/A Court St
- N/A S Swenson Rd
- VL W Ashdale St
- 831 S Main St
