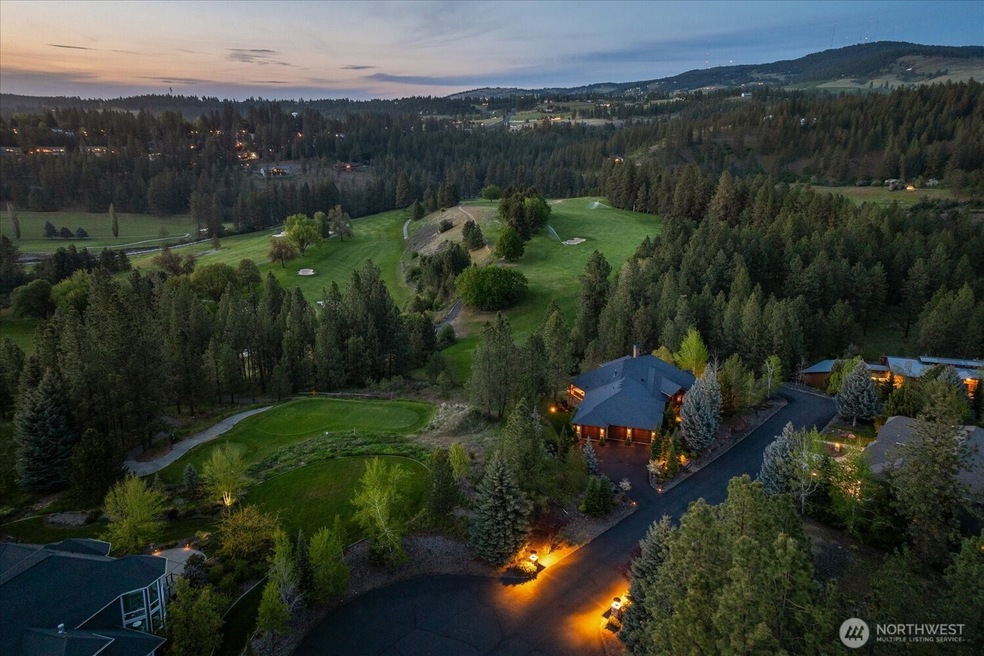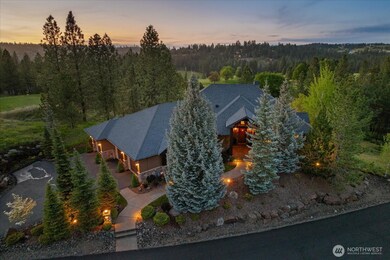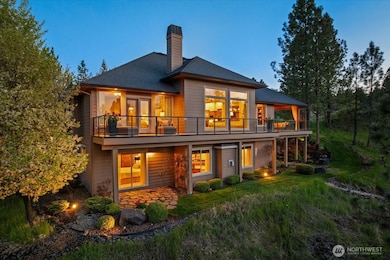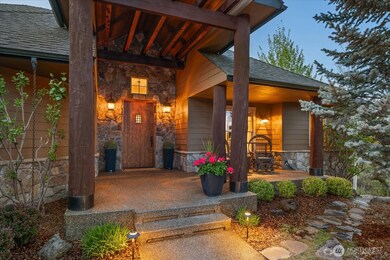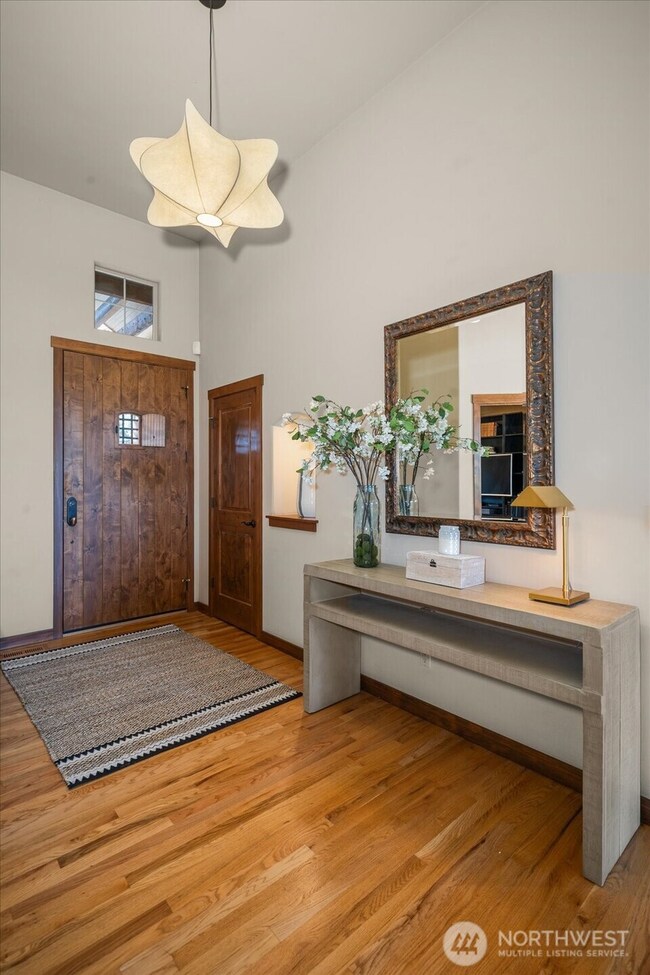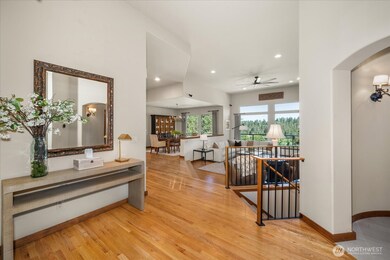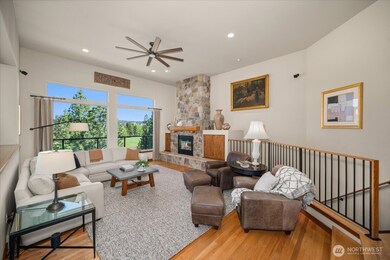
2415 E Hangman Creek Ln Spokane, WA 99224
Estimated payment $9,193/month
Highlights
- Craftsman Architecture
- 4 Car Attached Garage
- Bathroom on Main Level
- 3 Fireplaces
- Forced Air Heating and Cooling System
- 1-Story Property
About This Home
Perched above Latah Valley’s Signature Hole 5, this custom residence showcases refined craftsmanship & uninterrupted views from every room. With 4 beds, 2.5 baths & 4,590 sq ft, it offers space, serenity & distinction. The designer kitchen boasts soapstone counters, beamed ceiling, pantry & large island. A floor-to-ceiling fireplace anchors the living room, opening to a covered deck overlooking the fairway. The primary suite offers private deck access, a spa-like bath, walk-in shower & vestibule entry. Downstairs: media/game room, gym, & wet bar. The 4+ car garage (1,396 sq ft) includes storage & workshop space. Located at the Ridge at Hangman—just 15 minutes to downtown Spokane and the airport.
Source: Northwest Multiple Listing Service (NWMLS)
MLS#: 2395997
Home Details
Home Type
- Single Family
Est. Annual Taxes
- $7,830
Year Built
- Built in 2002
Lot Details
- 0.81 Acre Lot
- Sprinkler System
HOA Fees
- $268 Monthly HOA Fees
Parking
- 4 Car Attached Garage
Home Design
- Craftsman Architecture
- Composition Roof
Interior Spaces
- 4,590 Sq Ft Home
- 1-Story Property
- 3 Fireplaces
- Gas Fireplace
- Finished Basement
- Natural lighting in basement
- Washer
Kitchen
- Stove
- Microwave
- Dishwasher
- Disposal
Bedrooms and Bathrooms
- Bathroom on Main Level
Schools
- Liberty Jnr High& El Elementary And Middle School
- Liberty High School
Utilities
- Forced Air Heating and Cooling System
- Shared Well
- Septic Tank
Community Details
- Spokane Subdivision
Listing and Financial Details
- Assessor Parcel Number 34331.1302
Map
Home Values in the Area
Average Home Value in this Area
Tax History
| Year | Tax Paid | Tax Assessment Tax Assessment Total Assessment is a certain percentage of the fair market value that is determined by local assessors to be the total taxable value of land and additions on the property. | Land | Improvement |
|---|---|---|---|---|
| 2025 | $7,830 | $920,200 | $180,000 | $740,200 |
| 2024 | $7,830 | $940,500 | $180,000 | $760,500 |
| 2023 | $7,040 | $859,200 | $190,000 | $669,200 |
| 2022 | $6,897 | $870,000 | $140,000 | $730,000 |
| 2021 | $6,720 | $637,100 | $110,000 | $527,100 |
| 2020 | $6,642 | $602,800 | $110,000 | $492,800 |
| 2019 | $5,962 | $576,800 | $105,000 | $471,800 |
| 2018 | $6,584 | $540,600 | $105,000 | $435,600 |
| 2017 | $6,281 | $540,600 | $105,000 | $435,600 |
| 2016 | $5,423 | $507,100 | $105,000 | $402,100 |
| 2015 | $5,834 | $515,800 | $105,000 | $410,800 |
| 2014 | -- | $574,700 | $110,000 | $464,700 |
| 2013 | -- | $0 | $0 | $0 |
Property History
| Date | Event | Price | Change | Sq Ft Price |
|---|---|---|---|---|
| 06/13/2025 06/13/25 | For Sale | $1,495,000 | -- | $326 / Sq Ft |
Purchase History
| Date | Type | Sale Price | Title Company |
|---|---|---|---|
| Interfamily Deed Transfer | -- | Pacific Nw Title | |
| Warranty Deed | -- | First American Title Ins |
Mortgage History
| Date | Status | Loan Amount | Loan Type |
|---|---|---|---|
| Open | $152,100 | Adjustable Rate Mortgage/ARM | |
| Closed | $122,000 | Purchase Money Mortgage | |
| Closed | $84,750 | No Value Available |
Similar Homes in Spokane, WA
Source: Northwest Multiple Listing Service (NWMLS)
MLS Number: 2395997
APN: 34331.1302
- 2410 E Hangman Creek Ln
- 13110 S Fairway Ridge Ln
- 12910 S Fairway Ridge Ln
- 13417 S Bluegrouse Ln
- 2505 E Casper Dr
- 1721 E Wildflower Ln
- 12101 S Troon Ln
- 11919 S Player Dr
- 13415 S Greyhawk Ln
- 12112 S Fairway Ridge Ln
- 22XX E Miller Rd
- 2115 E Latah Creek Ln
- 11812 S Fairway Ridge Ln
- 11425 S Fairway Ridge Ln
- 1305 E Wildflower Ln
- 1824 E Tomahawk Ln
- 1912 E Tomahawk Ln
- 1225 E Estates Rd
- 11615 S Elk Run Ln
- 1807 E Pinegate Ln
- 5808 S Regal St
- 5710 S Hailee Ln
- 2702 E 55th Ave
- 3307 E 55th Ave
- 5317 S Palouse Hwy
- 3005 E 53rd Ave
- 2525 E 53rd Ave
- 5111 S Regal St
- 3630 E 51st Ave
- 5015 S Regal St
- 3210 E 44th Ave
- 3304 E 44th Ave
- 2711 E Adirondack Ct
- 2921 E 36th Ave
- 3520 S Southeast Blvd
- 3406 S Grand Blvd
- 2386 E 30th Ave
- 3003 S Perry St
- 1026 E 30th Ave
- 1405 E 30th Ave
