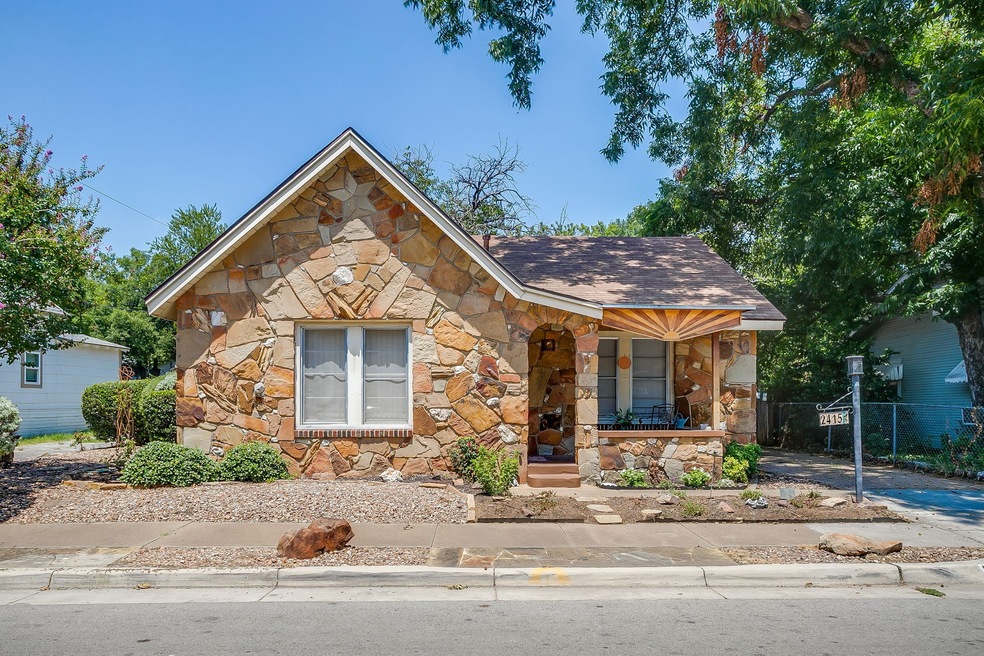2415 Embrey Place Fort Worth, TX 76111
Scenic Bluff NeighborhoodEstimated payment $1,487/month
Highlights
- Wood Burning Stove
- Tudor Architecture
- Covered Patio or Porch
- Engineered Wood Flooring
- Private Yard
- Interior Lot
About This Home
NOW PRICED BELOW MARKET VALUE! Welcome to a little piece of history in one of the most up and coming parts of the city of Fort Worth! This charming 2 bedroom, 1 bath home has so many original and unique features, including stained glass windows repurposed from a local church and stones from the previous owner's personal collection, intricately placed within the stone facade. Other features include low maintenance landscaping with drip system, beautiful outdoor living space, backyard dining area, 2 detached storage buildings, plumbed, and wired for electrical and could be converted to an additional dwelling unit, and a 2 car garage. There is also a large storm shelter with electricity in case you need a place to ride out our unpredictable weather! All just steps away from the Trinity River Trails and just minutes to Downtown! This home has been lovingly maintained by the same owner for the last 49 years. Some furnishings are also for sale.
Listing Agent
League Real Estate Brokerage Phone: 817-523-9113 License #0696004 Listed on: 08/07/2025

Open House Schedule
-
Sunday, September 21, 20252:00 to 4:00 pm9/21/2025 2:00:00 PM +00:009/21/2025 4:00:00 PM +00:00Add to Calendar
Home Details
Home Type
- Single Family
Est. Annual Taxes
- $2,825
Year Built
- Built in 1930
Lot Details
- 5,401 Sq Ft Lot
- Wood Fence
- Landscaped
- No Backyard Grass
- Interior Lot
- Private Yard
- Garden
- Back Yard
Parking
- 2 Car Garage
- Multiple Garage Doors
- Garage Door Opener
- Driveway
Home Design
- Tudor Architecture
- Pillar, Post or Pier Foundation
- Composition Roof
Interior Spaces
- 1,206 Sq Ft Home
- 1-Story Property
- Built-In Features
- Woodwork
- Ceiling Fan
- Chandelier
- Decorative Lighting
- Wood Burning Stove
- Electric Fireplace
- Window Treatments
- Living Room with Fireplace
- Washer and Dryer Hookup
Kitchen
- Gas Range
- Dishwasher
Flooring
- Engineered Wood
- Carpet
- Laminate
- Tile
Bedrooms and Bathrooms
- 2 Bedrooms
- 1 Full Bathroom
Outdoor Features
- Uncovered Courtyard
- Covered Patio or Porch
- Outdoor Storage
Schools
- Oakhurst Elementary School
- Carter Riv High School
Utilities
- Central Heating and Cooling System
- Heating System Uses Natural Gas
- Gas Water Heater
Community Details
- Embry Place Add Subdivision
Listing and Financial Details
- Tax Lot 18
- Assessor Parcel Number 00851892
Map
Home Values in the Area
Average Home Value in this Area
Tax History
| Year | Tax Paid | Tax Assessment Tax Assessment Total Assessment is a certain percentage of the fair market value that is determined by local assessors to be the total taxable value of land and additions on the property. | Land | Improvement |
|---|---|---|---|---|
| 2025 | $343 | $248,538 | $27,000 | $221,538 |
| 2024 | $343 | $248,538 | $27,000 | $221,538 |
| 2023 | $352 | $220,099 | $27,000 | $193,099 |
| 2022 | $2,951 | $209,873 | $18,900 | $190,973 |
| 2021 | $2,831 | $160,084 | $10,000 | $150,084 |
| 2020 | $2,483 | $148,248 | $10,000 | $138,248 |
| 2019 | $2,346 | $129,211 | $10,000 | $119,211 |
| 2018 | $757 | $77,525 | $10,000 | $67,525 |
| 2017 | $1,997 | $78,067 | $10,000 | $68,067 |
| 2016 | $1,815 | $64,070 | $10,000 | $54,070 |
| 2015 | $1,533 | $64,900 | $10,050 | $54,850 |
| 2014 | $1,533 | $64,900 | $10,050 | $54,850 |
Property History
| Date | Event | Price | Change | Sq Ft Price |
|---|---|---|---|---|
| 09/16/2025 09/16/25 | Price Changed | $235,000 | -4.1% | $195 / Sq Ft |
| 08/29/2025 08/29/25 | Price Changed | $245,000 | -1.8% | $203 / Sq Ft |
| 08/07/2025 08/07/25 | For Sale | $249,500 | -- | $207 / Sq Ft |
Purchase History
| Date | Type | Sale Price | Title Company |
|---|---|---|---|
| Warranty Deed | -- | -- |
Source: North Texas Real Estate Information Systems (NTREIS)
MLS Number: 21014952
APN: 00851892
- 800 Scenic Hill Dr
- 2521 Race St
- 2509 Bird St
- 2225 Bird St
- 2133 Bird St
- 2125 Bird St
- 2216 Scenic Bluff Dr
- 2334 Westbrook Ave
- 1105 N Sylvania Ave
- 617 Blandin St
- 409 N Sylvania Ave
- 1236 Kelpie Ct
- 1301 N Sylvania Ave
- 341 Emma St
- 1409 Blue Agave Dr
- 3000 Yucca Ave
- 2340 Honeysuckle Ave
- 312 N Retta St
- 3004 Yucca Ave
- Lot 15 Cleckler Ave
- 999 Scenic Hill Dr
- 2237 Bird St
- 2225 Bird St
- 2133 Bird St
- 2312 Scenic Bluff Dr
- 2117 River Ln E
- 1105 N Sylvania Ave Unit A
- 2900 Race St
- 336 Oakhurst Scenic Dr
- 1301 N Sylvania Ave
- 1019 N Chandler Dr Unit 1015
- 1019 N Chandler Dr Unit 1017
- 2406 E Belknap St
- 337 N Judkins St
- 1936 Delga St
- 2815 Primrose Ave Unit A
- 1617 N Sylvania Ave
- 2751 E 1st St
- 1852 E Northside Dr
- 1852 E Northside Dr Unit 2246.1411028






