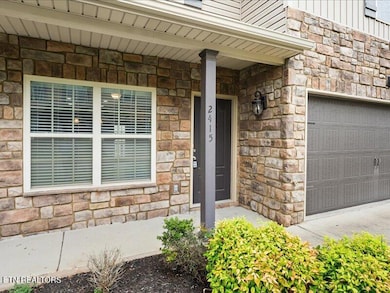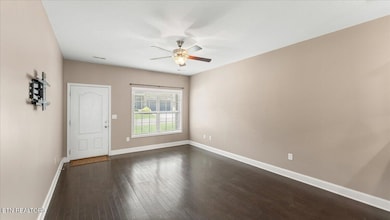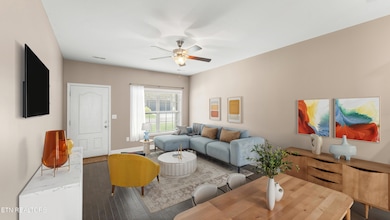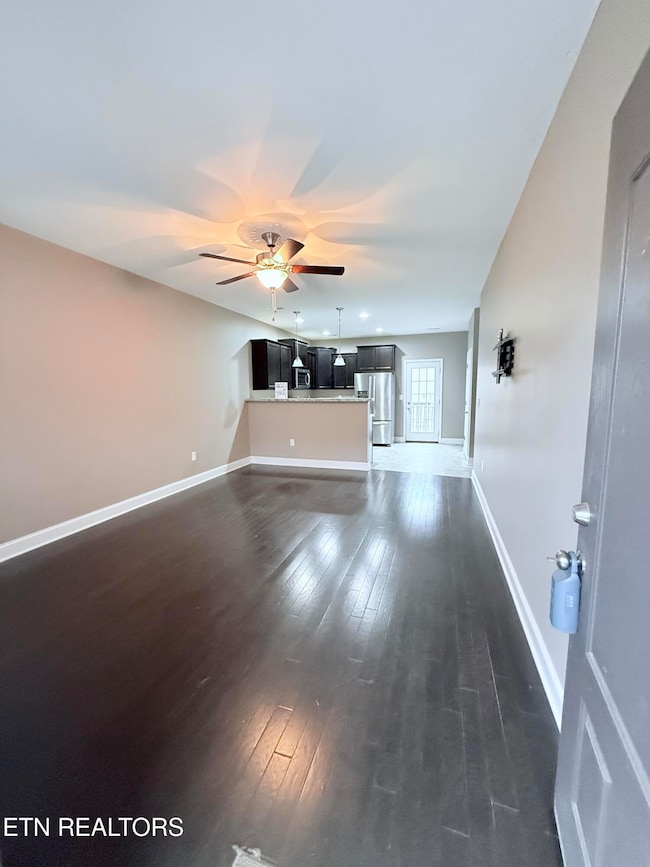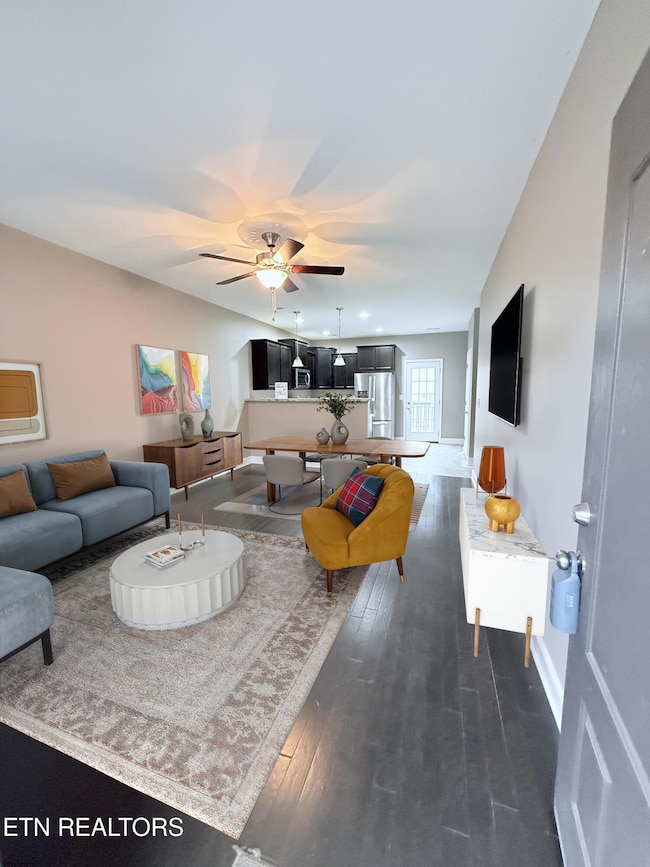2415 Flannery Way Powell, TN 37849
Estimated payment $1,886/month
Highlights
- Landscaped Professionally
- Traditional Architecture
- Walk-In Closet
- Deck
- Wood Flooring
- Breakfast Bar
About This Home
Welcome to 2415 Flannery Way, Powell, TN 37849! Now featuring fresh interior paint throughout! MOTIVATED SELLERS!!! Low-maintenance living? Check. Great location? Check. Room for all your people and your stuff? Check, check! This adorable 3-bedroom, 2.5-bath townhome in the Oakhurst community is just what you've been manifesting—without the hassle of mowing the yard yourself. 🙌 Step inside to a bright, open-concept main level perfect for hosting taco night, binge-watching your latest Netflix obsession, or simply showing off your grown-up furniture. (SOME PHOTOS HAVE BEEN VIRTUALLY STAGED TO HELP BUYERS VISUALIZE HOW EASILY THE SPACE CAN ACCOMMODATE BOTH A LIVING ROOM AND DINING AREA). The freshly painted walls add a clean, updated feel throughout the home. The kitchen has plenty of cabinet space (because small kitchens are for amateurs), and there's a handy half bath on the main floor for guests who 'just stopped by.' Head upstairs to find all the bedrooms, including a spacious primary suite with a walk-in closet big enough to hide your online shopping habit. Two more bedrooms and a full bath offer space for guests, an office, or even a nursery for your fur baby (hey, we don't judge). Bonus: you've got a 2-car garage, so your car won't get jealous of your cozy new digs. And with the HOA covering lawn care and exterior maintenance, your weekends just opened up—hello, brunch! Located just minutes from I-75, Emory Road, Kroger Marketplace, The Front Porch restaurant, cute coffee shops, and all the charm of downtown Powell. Oh—and it's zoned for great schools, too! Whether you're a first-time buyer, downsizing, or just tired of paying someone else's mortgage, this cutie is ready to welcome you home. Snag your tour today before someone else swipes right on it! MOTIVATED SELLERS!!! ***Buyers/agents are to do their due diligence. As with all Real Estate transactions, you should verify all information independently, including but not limited to restrictions, including any that may have been recently added.***
Home Details
Home Type
- Single Family
Est. Annual Taxes
- $1,123
Year Built
- Built in 2018
Lot Details
- 2,178 Sq Ft Lot
- Lot Dimensions are 36 x 65
- Landscaped Professionally
HOA Fees
- $75 Monthly HOA Fees
Parking
- 2 Car Garage
- Parking Available
- Garage Door Opener
Home Design
- Traditional Architecture
- Frame Construction
- Stone Siding
- Vinyl Siding
Interior Spaces
- 1,673 Sq Ft Home
- Wired For Data
- Ceiling Fan
- Storage
- Fire and Smoke Detector
Kitchen
- Breakfast Bar
- Range
- Microwave
- Dishwasher
- Disposal
Flooring
- Wood
- Carpet
- Vinyl
Bedrooms and Bathrooms
- 3 Bedrooms
- Walk-In Closet
- Walk-in Shower
Laundry
- Laundry Room
- Washer and Dryer Hookup
Outdoor Features
- Deck
Schools
- Powell Elementary And Middle School
- Powell High School
Utilities
- Central Heating and Cooling System
- Internet Available
Community Details
- Association fees include grounds maintenance, trash
- Oakhurst Resub Subdivision
- Mandatory home owners association
- On-Site Maintenance
Listing and Financial Details
- Assessor Parcel Number 067CC077
Map
Home Values in the Area
Average Home Value in this Area
Tax History
| Year | Tax Paid | Tax Assessment Tax Assessment Total Assessment is a certain percentage of the fair market value that is determined by local assessors to be the total taxable value of land and additions on the property. | Land | Improvement |
|---|---|---|---|---|
| 2025 | $1,123 | $72,275 | $0 | $0 |
| 2024 | $1,123 | $72,275 | $0 | $0 |
| 2023 | $1,123 | $72,275 | $0 | $0 |
| 2022 | $1,123 | $72,275 | $0 | $0 |
| 2021 | $881 | $41,575 | $0 | $0 |
| 2020 | $881 | $41,575 | $0 | $0 |
| 2019 | $881 | $41,575 | $0 | $0 |
| 2018 | $432 | $20,375 | $0 | $0 |
| 2017 | $106 | $5,000 | $0 | $0 |
| 2016 | $116 | $0 | $0 | $0 |
| 2015 | $116 | $0 | $0 | $0 |
| 2014 | $116 | $0 | $0 | $0 |
Property History
| Date | Event | Price | List to Sale | Price per Sq Ft | Prior Sale |
|---|---|---|---|---|---|
| 11/16/2025 11/16/25 | Price Changed | $325,000 | -1.5% | $194 / Sq Ft | |
| 09/24/2025 09/24/25 | Price Changed | $330,000 | -2.9% | $197 / Sq Ft | |
| 08/18/2025 08/18/25 | Price Changed | $340,000 | -2.9% | $203 / Sq Ft | |
| 06/20/2025 06/20/25 | For Sale | $350,000 | +118.9% | $209 / Sq Ft | |
| 12/31/2018 12/31/18 | Sold | $159,900 | +3098.0% | $96 / Sq Ft | View Prior Sale |
| 04/19/2012 04/19/12 | Sold | $5,000 | -- | -- | View Prior Sale |
Purchase History
| Date | Type | Sale Price | Title Company |
|---|---|---|---|
| Warranty Deed | $290,000 | None Listed On Document | |
| Warranty Deed | $159,900 | Southland Residential Title | |
| Quit Claim Deed | -- | Southland Residential Title | |
| Special Warranty Deed | $195,000 | None Available | |
| Trustee Deed | $289,000 | None Available | |
| Quit Claim Deed | -- | None Available |
Mortgage History
| Date | Status | Loan Amount | Loan Type |
|---|---|---|---|
| Open | $264,810 | Balloon | |
| Previous Owner | $151,905 | New Conventional |
Source: East Tennessee REALTORS® MLS
MLS Number: 1305359
APN: 067CC-077
- 1951 Old Callahan Dr
- 1931 Old Callahan Dr
- 2103 Old Callahan Dr
- 7224 Beelertown Rd
- 7003 Old Clinton Pike
- 7624 Camden Rd
- 1320 W Beaver Creek Dr
- 1311 W Beaver Creek Dr
- 7708 Ambergate Rd
- 7159 Grizzly Creek Ln
- 7305 Bonnie Marie Way Unit 48
- 7604 Berkshire Blvd
- 1307 Callahan Dr
- 3507 Maggie Lynn Way Unit 1
- 1342 Callahan Dr
- 7637 Cranley Rd
- 1440 Hazelgreen Way Unit 35
- 1423 Hazelgreen Way Unit 15
- 1415 Hazelgreen Way
- 7704 Collier Rd
- 7213 Deer Springs Way
- 7217 Deer Springs Way
- 1511 Callahan Dr
- 7801 Beechtree Ln
- 2601 Shropshire Blvd
- 7713 Widdecomb Rd
- 6313 Clinton Hwy
- 6317 Stillglen Ln
- 2401 Sunrise Ridge Way
- 2901 Legacy Pointe Way
- 3535 Bisham Wood Ln
- 3543 Bisham Wood Ln
- 7401 Vintage Pointe Way
- 7652 Callow Cove Ln
- 7809 Elkton Ln
- 5700 Pleasant Ridge Rd
- 501 Tiger Way
- 2300 Merchant Dr
- 5707 Scenic Ridge Rd
- 6955 Saint Croix Ln


